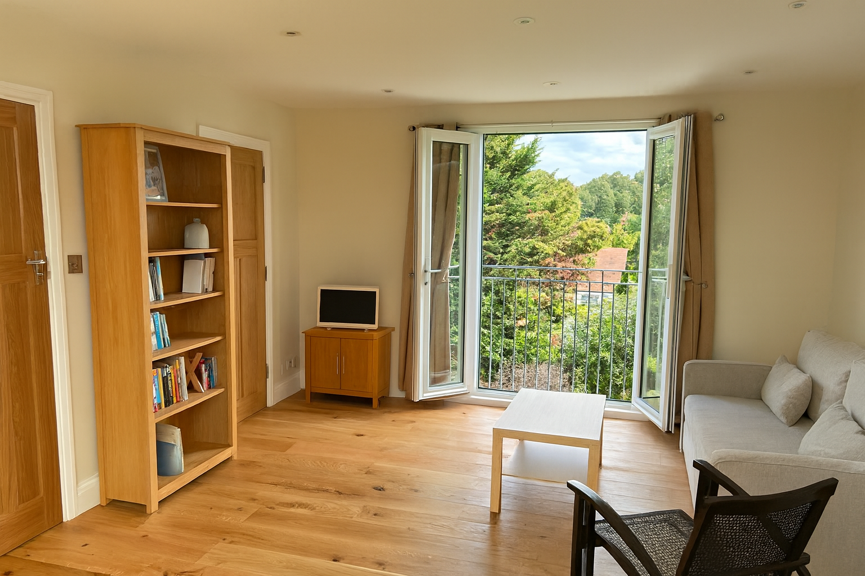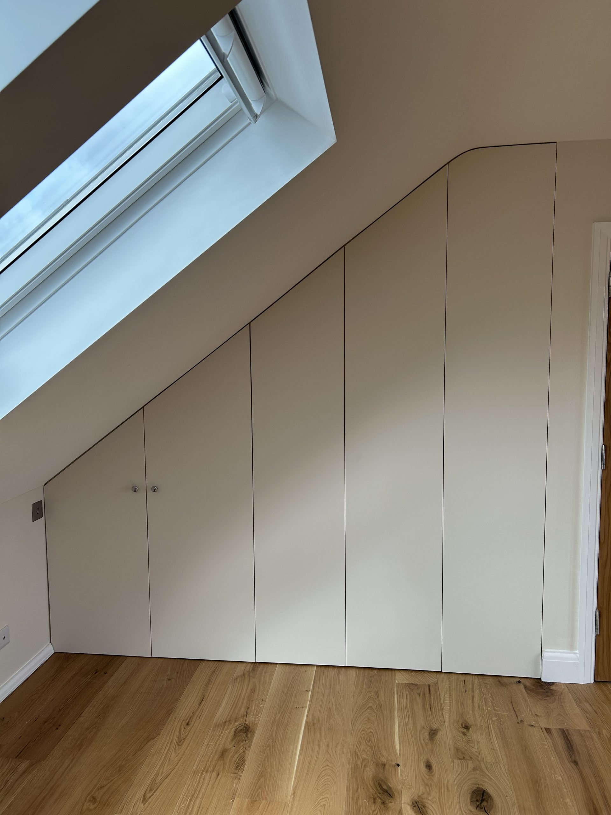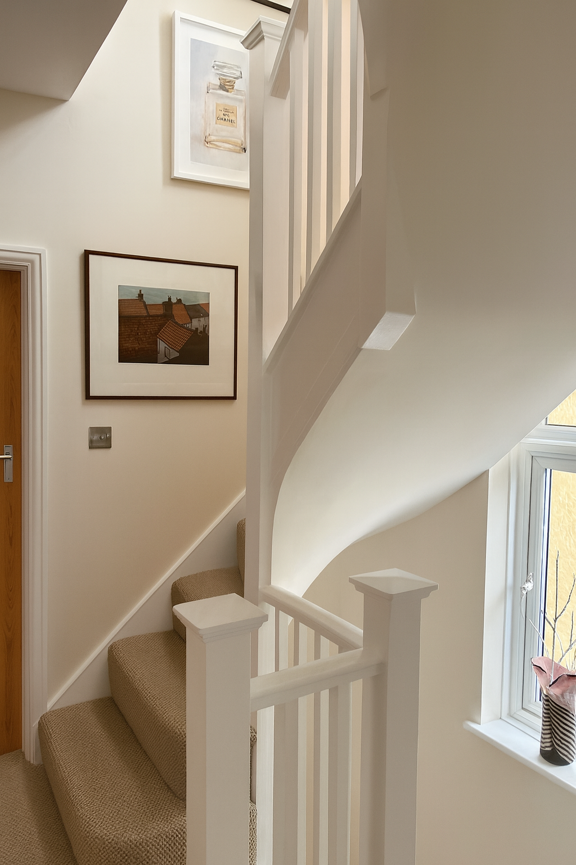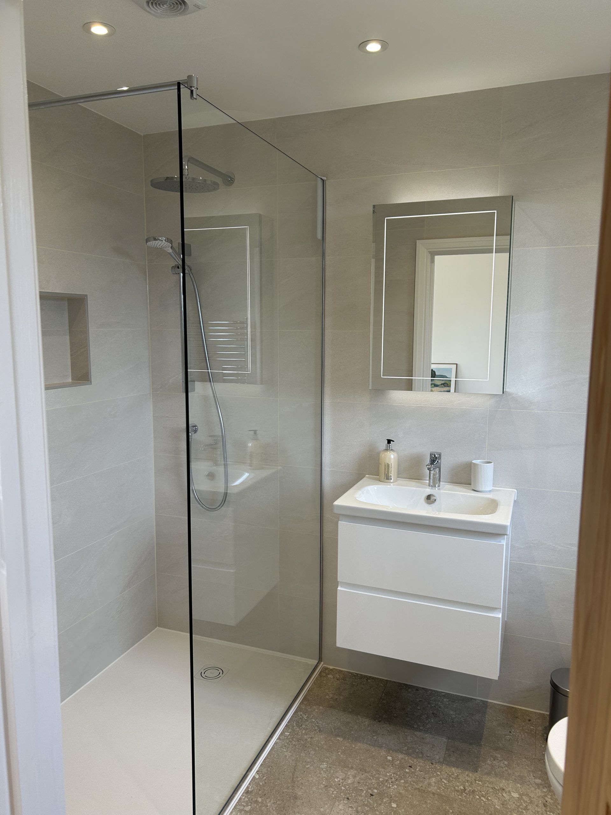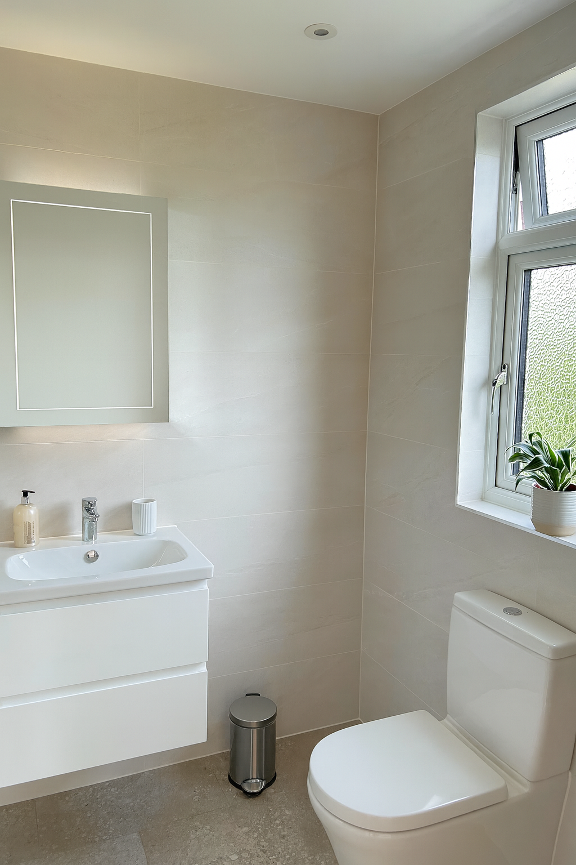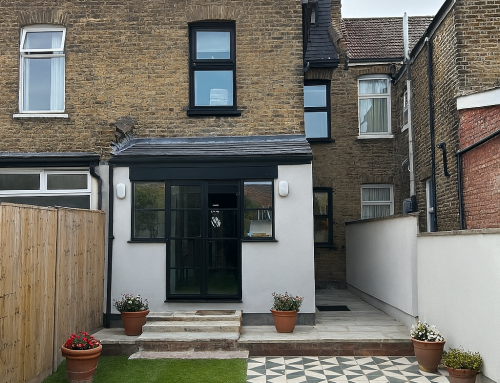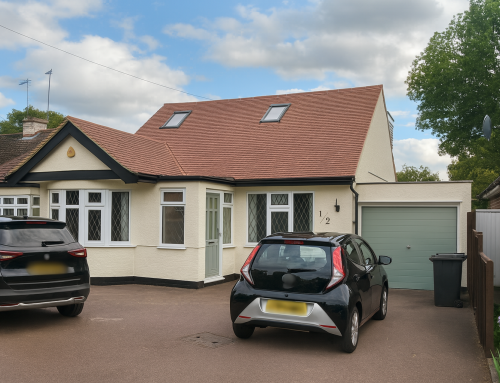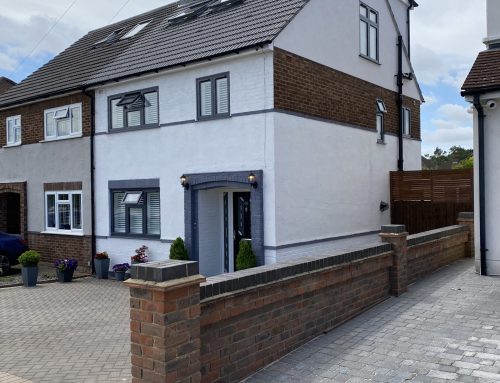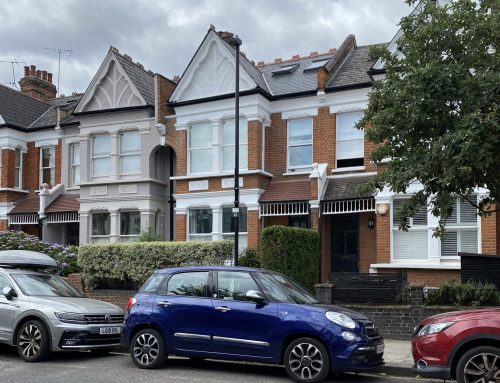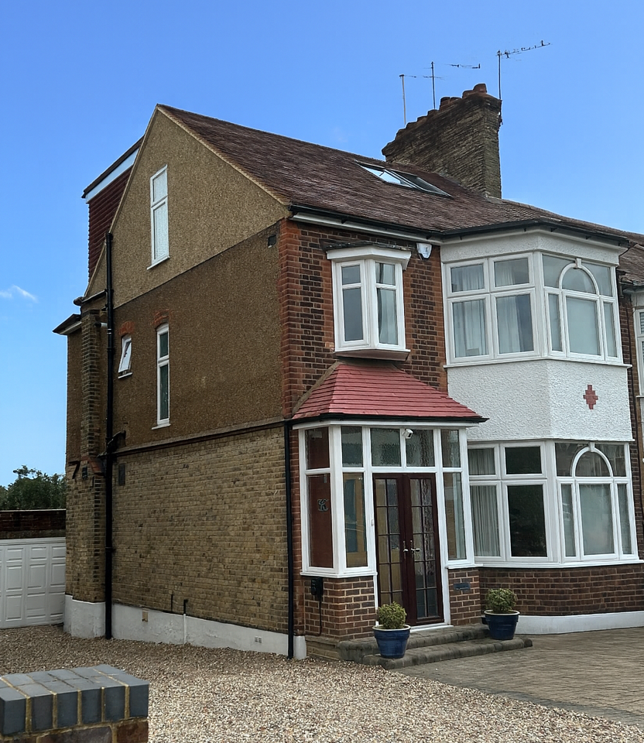
This immaculately presented 1930s semi-detached property in the sought-after Grange Park area of Winchmore Hill has been transformed with a stunning hip-to-gable loft conversion.
The side elevation has been carefully rendered to match the home’s original finish, with a new window designed in the same style as the existing. This not only enhances the property’s curb appeal but also fills the new loft stairwell with natural light.
Inside, the seamless approach continues. The new staircase blends effortlessly with the first-floor landing, as though it has always been part of the home.
The loft itself makes full use of what was once an underused attic. Now, it’s a spacious and versatile room with breathtaking views from the dormer’s French doors. Currently enjoyed as a relaxing reading room, it could easily become a comfortable guest suite thanks to its luxurious en-suite bathroom.
Our skilled carpenters crafted bespoke wardrobes that fit perfectly with the slope of the roof, maximising storage without compromising style. Velux windows at the front and French doors at the rear ensure the loft is flooded with natural light — creating a warm and inviting atmosphere, even on grey days.
To maintain the property’s traditional character, new doors in a 1930s style were installed throughout, matching the originals beautifully.
Another fabulous loft conversion. Another delighted client.

