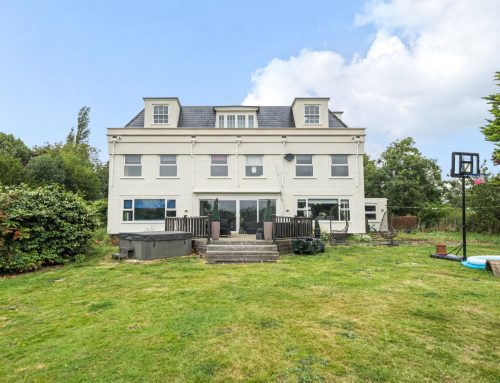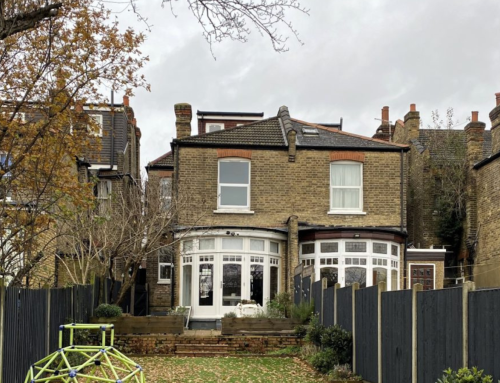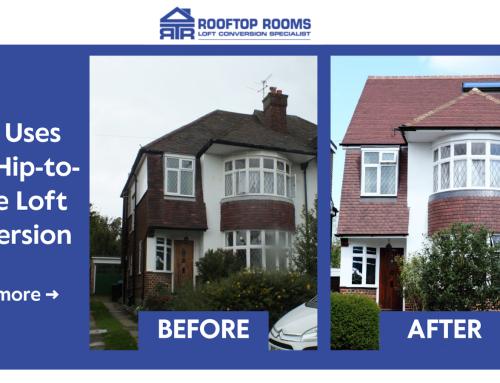Have you ever wondered about the hidden potential in your attic space? A dormer loft conversion is a brilliant way to transform unused loft space into a bright, functional, and stylish area that suits your family’s unique needs. Whether you want to create a cosy bedroom, a light-filled study space, or extra room for a growing family, a dormer loft conversion can turn your attic into a versatile, comfortable, and high-value living space. In this guide, we’ll explore the best uses for a dormer loft conversion, typical loft conversion costs, planning permission considerations, and how long the project usually takes.
What is a Dormer Loft Conversion?
A dormer loft conversion is a structural extension that projects vertically from the roof slope, creating additional headroom, usable floor space, and plenty of natural light. One of the most popular types is a rear dormer loft conversion, built exclusively on the back slope of the roof. This approach preserves the front of your home, maintaining its street-facing charm while maximising your attic space.
Dormers come in different styles, including L-shaped dormers, flat roof dormers, glass dormers, and even split-level roof additions, making them versatile for both modern and traditional homes. Whether your property has a slate roof, an angular slate hip, or you live in a Victorian house, a dormer can be designed to suit your roof structure and roof pitch seamlessly.
Key Features:
- Roof Structure: Vertical walls that blend seamlessly with your existing roof structure.
- Increased Headroom: Creates a more comfortable living space for bedrooms, home offices, or bathrooms.
- Design Integration: Works for any terraced property including traditional Victorian terraces, or maisonette loft extensions.
- Ideal for: Cosy Bedrooms, practical en-suite bathrooms, loft-level study spaces, or functional storage areas.
| Bring Your Loft to Life with a Dormer ConversionAt Rooftop Rooms, we’ve been helping London homeowners unlock the full potential of their loft space since 2004 with expertly designed dormer loft conversions. Our friendly team guides you every step of the way, from planning approvals and Party Wall Act considerations to structural engineer input, turning unused attic space into light-filled, practical, and beautifully designed rooms.Whether it’s a luxurious bedroom, a productive study space, or a playful area for the kids, a dormer loft conversion is a fantastic way to add value, comfort, and energy efficiency to your home. Explore our dormer loft conversion services today and start transforming your attic → |
Best Uses for a Dormer Loft Conversion
If you’re looking to transform your unused attic space into a practical, versatile room that lets plenty of natural light in, a dormer loft conversion is the best way to make the most of your attic space. From luxurious bedrooms to productive home offices, a dormer can transform your loft into a space that perfectly suits your family’s needs. Here are some of the most popular ways UK homeowners are making the most of their dormer loft conversions:
Creating a Master Bedroom or En-Suite
Ever dreamed of a luxurious attic bedroom but haven’t found a way to execute it yet? A dormer loft conversion allows you to create the attic master bedroom of your dreams. The extended loft space gives you a wider flexibility in layout and design, making it possible to also include an en-suite bathroom, dressing area, or even a roof terrace for scenic views. As a result, a dormer loft conversion is perfect for creating a private, luxurious retreat at the top of your home.
Home Office or Study Area
Whether you’re tackling work projects or you’re studying, having a dedicated workspace at home is crucial in terms of productivity and comfort. Dormer loft conversions bring in plenty of natural light and create usable wall space for desks, shelving, or built-in storage. As a result, dormer loft conversions allow you to design a workspace that works best for you.
Children’s Bedrooms or Play Areas
A dormer is perfect for designing safe, light-filled bedrooms or play areas for kids. The extra headroom and improved loft space make it easy to furnish with beds, storage, and play equipment while keeping the room open and functional. Whether you need additional space for a new member of your family or you’re looking to create a safe, designated play area for your kids, a dormer loft conversion is an excellent way for growing families who need more space without moving house.
Additional Guest Room or Bathroom
Do you host your family and friends often, but don’t have a designated guest bedroom for them to stay? A dormer loft conversion makes it easy to add an extra bedroom for guests, giving them a comfortable and private space to rest and unwind. Additionally, a dormer loft conversion also provides the perfect opportunity to add an additional bathroom, especially beneficial for families with busy lifestyles.
Storage Solutions
With clever use of vertical walls and under-eave spaces, a dormer loft conversion can create ample storage. Options include built-in wardrobes, shelving, and creative floor space use. Using natural materials like cork flooring can enhance aesthetics and improve energy efficiency.
Dormer Loft Conversion Cost
Many homeowners’ first question is often: What will a dormer loft conversion cost? While the price can vary depending on several factors, knowing what affects the cost can help you plan confidently and avoid any unexpected surprises.
Factors Affecting Cost:
- Loft Size: Larger loft spaces require more building materials and labour.
- Materials & Finishes: Choices like , dormer windows, and insulation standards affect costs.
- Design Complexity: minimal impact on costs for a rear dormer.
- Planning Permission & Party Wall: Depending on your property local planning authority, approvals may be needed.
Typical Dormer Loft Conversion Cost
On average, the dormer loft conversion cost in London tends to be higher than the national average due to labour and property costs. Most projects typically range from £40,000 to £65,000, depending on the size of your loft, the materials you choose, and the complexity of the design. This usually includes labour, materials, planning fees, and basic finishing touches, giving you a clear picture of what to expect when transforming your attic into a bright, practical space.
Budgeting Tips
- Decide on Finishes Early: Locking in your choices for windows, flooring, and fixtures avoids unexpected costs later.
- Include a Contingency Fund: Set aside around 10–15% of your budget for any surprises during construction.
A dormer loft conversion is an investment in both your home and lifestyle. By planning your budget carefully and understanding the factors that affect loft conversion costs, you can enjoy a beautiful, functional, and high-value space at the top of your home.
How Long Does a Dormer Loft Conversion Take?
If you’re wondering how long a dormer loft conversion takes, most projects are completed within 8 to 10 weeks, depending on the size and complexity of the design.
Factors influencing the timeline:
- Planning Permission: Approval from your local planning authority may add time.
- Design Complexity: Features like bespoke storage, custom made office work stations extend timelines.
- Weather: Poor conditions can delay work on the roof slope.
Compared with other types of loft conversions, dormer projects are generally quicker than mansard conversions, which are more complex and slightly more involved than simple Velux loft conversions, which often just involve adding roof windows.
With careful planning and a reliable team, a dormer loft conversion can be completed smoothly, giving you a functional, light-filled, and high-value space at the top of your home in just a few months.
Why Choose a Dormer Loft Conversion?
A dormer loft conversion is one of the most popular ways to unlock the potential of your loft, and it comes with plenty of advantages. From its versatility with a range of roof types to increasing your property’s value, a dormer loft conversion offers plenty of benefits to your home and lifestyle. It offers:
- Versatile: Works on many roof types.
- Maximises Space & Potential: Whether you’re looking to transform your attic into a luxurious master bedroom or functional study spaces, a dormer loft conversion adds substantial extra attic space and headroom.
- Increased Property Value: If you end up selling your property in the future, a dormer loft conversion boosts your home’s property value as buyers are more likely to be interested in a property with additional space.
- Permitted Development & Discreet Design: Most dormers fall under Permitted Development rights, avoiding full planning permission. Plus, positioned at the rear, dormer loft conversions have minimal visual impact on the street-facing side, maintaining your home’s unique character.
Transform Your Loft with a Dormer Loft Conversion at Rooftop Rooms
Since 2004, Rooftop Rooms has been helping London homeowners unlock the potential of their attic space with expert dormer loft conversions. Our friendly, approachable team guides you through every step, from structural engineer reports and building control compliance to the final design. The benefits of choosing Rooftop Rooms for your dormer loft conversion include:
- Established & Trusted – Established in 2004, we have a wealth of experience in our toolkit, and we are experts in all things loft conversions.
- Full Project Management – From Party Wall Act compliance to structural calculations and building regulations, your designated project manager will keep you updated every step of the way.
- Bespoke Design & Build – Collaborate with our team to bring your dream loft conversion project to life, from adding picture windows, cork flooring, or energy-efficient insulation.
- Fully Insured Services – Our work blends aesthetics with safety, and we provide insurance for extra peace of mind.
Whether you’re dreaming of a master bedroom, roof terrace, bright home office, or playful loft-level area for kids, a dormer loft conversion is a smart way to add value, style, and comfort.
Ready to explore how a dormer loft conversion could transform your space?
Visit our Rear Dormer Loft Conversion Service Page to view projects and book your bespoke consultation.
Book your dormer loft conversion consultation today →



