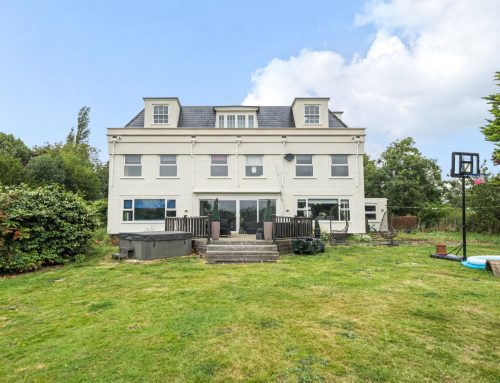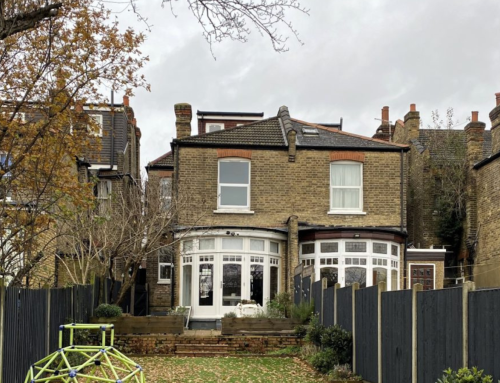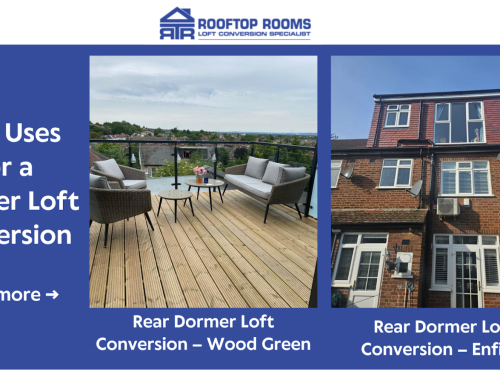Have you ever thought about what your unused attic space could become? With a hip-to-gable loft conversion, your loft space can be transformed into a cosy bedroom, a bright home office, or a fun play area for your kids. It’s an incredibly effective way to maximise your internal space, add property value, and make the most of your home. In this guide, we’ll explore the best uses for a hip-to-gable loft conversion, typical loft conversion costs, planning considerations, and how long the project usually takes.
What is a Hip-to-Gable Loft Conversion?
If your home has a sloping roof or hipped roof, a hip-to-gable loft conversion is an excellent way to open up valuable space. By extending the sloping side into a gable wall, you gain more headroom and usable roof space, turning an underused attic into a bright, functional room. This is particularly beneficial for semi-detached houses and detached homes, where extending the roof structure makes a real difference to comfort and internal space.
Key Features:
- Roof Alteration: The sloping side of your roof structure is extended upwards to form a vertical gable end.
- Increased Space: Extra headroom and floor area make the loft space much more usable.
- Design Integration: The new gable blends seamlessly with your roof type and roof pitch, preserving your home’s character.
- Ideal Uses: Perfect for additional bedrooms, stylish bathrooms, or a bright home office with plenty of natural light.
| Transform Your Loft, Transform Your HomeAt Rooftop Rooms, we’ve been helping homeowners in London make the most of their attic space since 2004. With our expert and approachable team, we guide you through every step of your hip-to-gable loft conversion, turning your unused attic into a bright, practical, and stylish area.Whether you’re dreaming of a luxurious master bedroom, a sun-filled home office, or a fun family playroom, a hip-to-gable loft conversion can add real value to your family’s home and lifestyle. Enquire about a hip-to-gable loft conversion today → |
Best Uses for a Hip-to-Gable Loft Conversion
A hip-to-gable loft conversion opens up endless possibilities for your home. Whether it’s a master bedroom, a functional home office, or a play area for children, the extra space allows you to make the most of your loft space. Clever storage solutions can also be added to keep your home organised and clutter-free.
Creating a Master Bedroom or En-Suite
Transform your loft into a luxurious master bedroom or an en-suite bathroom. The added internal space and full-height ceilings give you flexibility in design and make the room feel bright and airy, all while complying with fire safety and sound insulation requirements.
Home Office or Study Area
With more people working from home than ever, a productive workspace is essential. A hip-to-gable loft conversion with roof windows or Velux windows brings in natural light, creating an inspiring and comfortable home office or study area.
Children’s Bedrooms or Play Areas
Whether you’re growing your family or want a dedicated space for kids to play, study, or sleep, a hip-to-gable loft conversion creates a bright, safe, and functional area for your children.
Storage Solutions
Looking for clever ways to store belongings? Built-in wardrobes, shelving, or hidden storage areas can be added during a loft conversion. Thoughtful structural work ensures the storage is practical without compromising on style.
Hip-to-Gable Loft Conversion Cost
One of the first questions homeowners ask is: What is the cost of a hip-to-gable loft conversion? Costs can vary depending on factors such as:
- Size of the property: A Larger roof space and a more complex roof structure increase costs.
- Materials & finishes: Flooring, roof windows, Velux windows, Cedar Shingles, Brick Veneer, and thermal insulation affect pricing.
- Design : Adding bespoke features such as air conditioning, glass balconies, terraces, bespoke wardrobes will add to the initial cost.
- Planning permissions: Projects in conservation areas where planning consent is required or compliance with the Party Wall Act 1996 may take longer.
Hip-To-Gable Loft Conversion Cost in London
On average, the hip-to-gable loft conversion cost in London typically ranges from £35,000 to £60,000, reflecting higher property values and labour costs in the capital. This usually covers labor, materials, planning fees, and basic finishing touches, giving you a realistic idea of what to expect when transforming your loft into a bright, practical space.
Budgeting Tips:
- Get multiple quotes from reputable loft conversion companies.
- Finalise your design consultant choices early to avoid unexpected costs.
- Factor in a 10–15% contingency for any surprises during construction.
A hip-to-gable loft conversion is an investment in both your home and your lifestyle. By understanding the costs upfront, you can make informed choices and enjoy a beautifully transformed loft without any financial stress.
How Long Does a Hip-to-Gable Loft Conversion Take?
If you’re wondering how long a hip-to-gable loft conversion takes, most projects typically take around 10 to 12 weeks from start to finish. Of course, the exact timeline can vary depending on the complexity of your design and the size of your loft.
Several factors can influence how quickly your conversion is completed:
- Weather: Poor conditions can delay roof structure or external work.
- Design changes: Adjustments during construction, including moving roof windows, Velux windows, or commissioning additional works, can extend timelines.
With good planning and a reliable builder, a hip-to-gable loft conversion can be completed smoothly, giving you a beautifully transformed loft in just a few months.
Why Choose a Hip-to-Gable Loft Conversion?
It is no surprise that so many UK homeowners choose a hip-to-gable loft conversion for their home. From unlocking more valuable space in your home to offering plenty of versatile design options so you can design what’s best for your family, a hip-to-gable loft conversion is an excellent home improvement. It offers:
- More Space: By extending the hipped roof into a gable wall, you gain more usable internal space. This means your loft isn’t just a small attic; it becomes a bright, airy space that can truly be used for living, working, or relaxing.
- Increased Property Value: A well-designed loft conversion is one of the most effective ways to add value to your home. If you end up selling your home in the future, potential buyers are drawn to homes with versatile, extra living space, so investing in a hip-to-gable conversion can pay off in the long run.
- Versatile Design Options: The extra room and full-height ceilings of a hip-to-gable loft conversion offer endless possibilities for how you can transform your unused attic space. Whether you’re looking to create a cosy guest bedroom, a functional home office, or a space for your kids to play, a hip-to-gable loft conversion allows you to create the perfect space for your family’s needs. Plus, this loft conversion works well for semi-detached houses, detached homes, or even listed buildings with careful planning.
Transform your Unused Attic Space with a Hip-to-Gable Loft Conversion at Rooftop Rooms
At Rooftop Rooms, we’ve been helping London homeowners transform their attic space with a hip-to-gable loft conversion since 2004. Our friendly, expert team at Rooftop Rooms guides you every step of the way, ensuring your loft conversion is not only functional but a beautiful, valuable addition to your home. Our friendly team provides full project management, structural work, site surveys, and a dedicated design consultant who brings your vision to life. When you choose Rooftop Rooms for your hip-to-gable loft conversion, you can benefit from:
✓ Established & Trusted – Established in 2004, we have a wealth of experience in our toolkit, and we are experts in all types of loft conversions.
✓ Full Project Management – Leave all the tricky details to us. Your project manager will keep you up to date every step of the way, from structural calculations to Party Wall Act 1996 requirements.
✓ Bespoke Design & Build – We bring your vision to life – discuss with your dedicated team and plan things your way.
✓ Fully Insured Services – Our work blends aesthetics with safety, and we provide insurance for extra peace of mind.
Ready to explore how a hip-to-gable loft conversion could transform your space? Visit our hip-to-gable loft conversion service page, where you can discover our latest hip-to-gable projects and book your bespoke consultation.
Book your bespoke hip-to-gable loft conversion consultation today →



