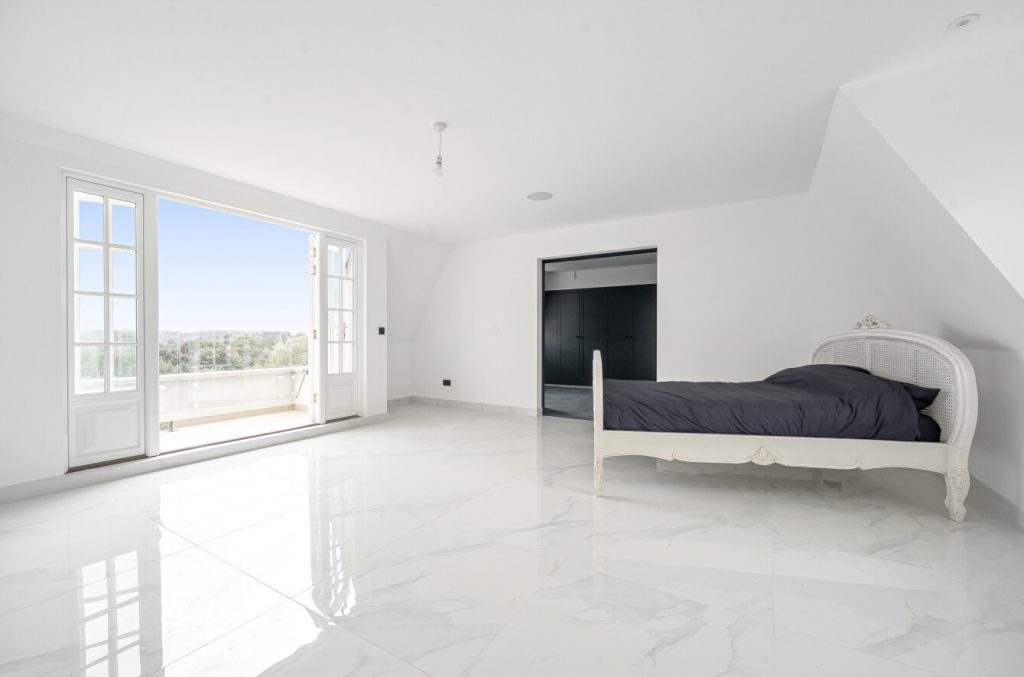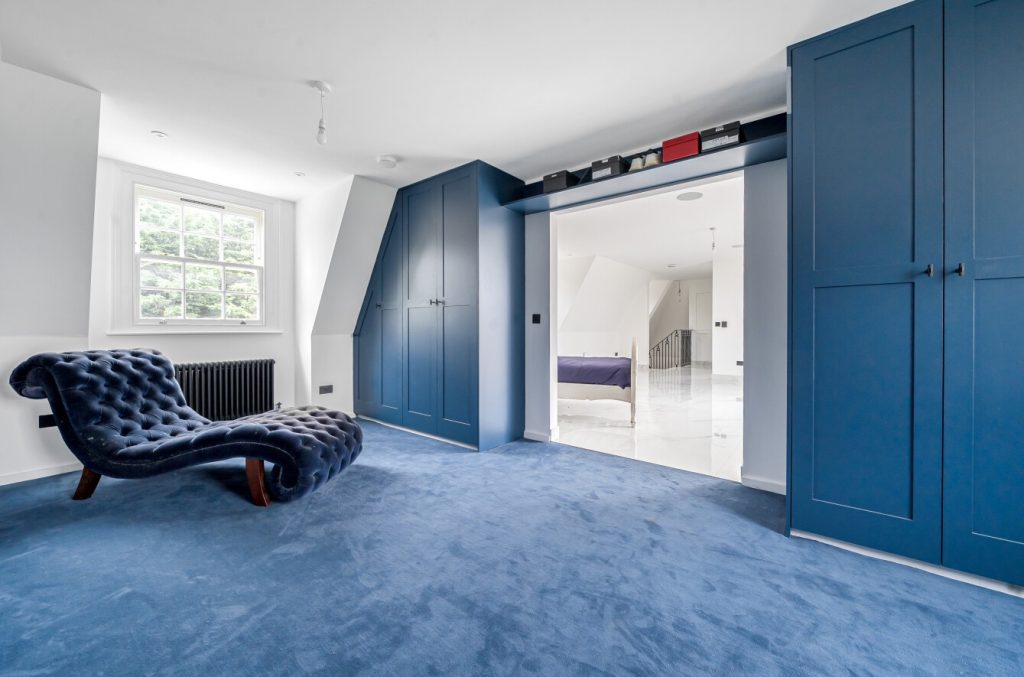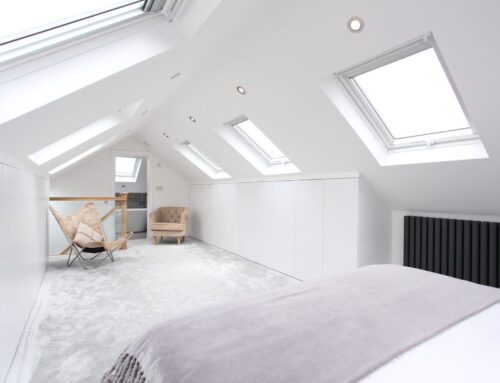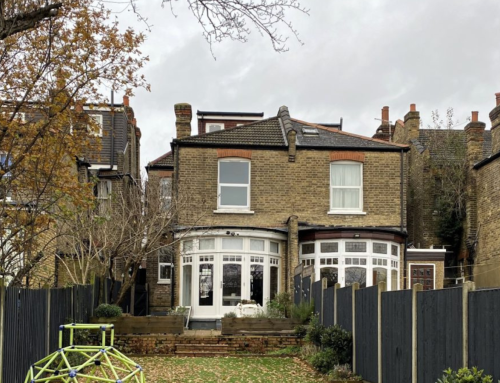This mansard loft transformed a detached 1970s home into a stylish mock-Georgian residence, featuring a luxurious master suite with a private balcony, en-suite, and custom dressing room, all designed and delivered by our expert in-house team at Rooftop Rooms. Find out more about this mansard conversion project →
Have you ever looked up at your dusty, cluttered attic space and thought about its hidden potential? A mansard loft conversion is one of the most transformative ways to unlock this potential in your home.
With its full-height ceilings, elegant design, and ability to maximise every inch of loft space, a mansard can turn a dark, unused attic into a bright, functional, and stylish living space that truly fits your lifestyle. Whether it’s a cosy master suite, a practical home office, or a spacious play area or bedroom for your children, a mansard loft conversion adds significant property value to your home.
In this mansard loft conversion guide, we’ll explore:
- The best uses for a mansard loft conversion
- What influences the loft conversion costs
- How long does the process take
- Why do so many London homes choose this type of loft conversion?
Let’s dive in!
What is a Mansard Loft Conversion?
A mansard loft conversion is a clever way to add a full extra floor of living space to your home by altering your existing roof structure. The upper slope becomes nearly flat, while the lower slope becomes a vertical wall, which creates a large, rectangular space with generous head height throughout.
If you’re looking to make the most of your unused loft space, and your property is suitable for a mansard conversion then this is the perfect solution, providing light and airy rooms that feel open and comfortable. Mansard loft conversions can be tailored to suit a variety of home styles, typically seen on old-period homes such as Georgian and Victorian houses.
Whether you’re dreaming of a master attic suite, a stylish home office, or a playroom, a mansard roof loft conversion can truly transform unused attic space into a functional and inviting part of your home.
Key Features:
- Roof Alteration & Roof Design: The existing roof structure is reconfigured by flattening the upper slope and adding a steep, almost vertical lower slope, creating a spacious and full-height room. The roof pitch is carefully planned to ensure structural integrity and aesthetic appeal.
- Increased Space: A mansard loft transformation provides a generous, rectangular space with excellent headroom throughout, making the loft area highly usable and spacious.
- Light & Ventilation: Large dormer windows, roof windows, Velux windows, or roof lights are installed to flood the space with natural light, and optional features like Juliet balconies, roof terraces, or roof lift loft conversions can be added to enhance airflow and views.
- Structural Work & Safety: Every mansard conversion involves careful structural calculations, structural alterations, and structural supports such as steel beams or steel structures, overseen by a engineer to ensure building safety and compliance with building regulations.
- Ideal Uses: Perfect for creating additional bedrooms, stylish bathrooms, a bright home office with plenty of natural light or a spacious playroom for your children.
| Transform Your Loft, Transform Your HomeAt Rooftop Rooms, we’ve been helping London homeowners unlock the full potential of their unused attic space with mansard loft conversions since 2004. Our friendly, experienced team is here to guide you through every step, from architect plans and building control consultations to the finishing touches, ensuring your new space is both practical and beautifully crafted.Whether you’re looking to create the perfect cosy bedroom retreat or a functional yet stylish work-from-home office, a mansard loft conversion offers endless options for making the most out of your loft space.Get in touch with your mansard loft conversion enquiry today → |
Best Uses for a Mansard Loft Conversion

Unlock the potential of your unused attic space with a mansard loft conversion with Rooftop Rooms. Whether you’re looking to create the perfect master suite bedroom or a functional home office, a mansard loft conversion unlocks endless possibilities. Enquire about our mansard loft conversion services today →
A mansard loft conversion is a fantastic way to add a full, usable floor to your home, unlocking a variety of possibilities. The extra space and generous head height make it perfect for rooms that need both function and style.
Whether you’re looking to create your dream master bedroom or a playroom for your children, a mansard conversion allows you to create the living space that matches your family’s needs.
Creating a Master Bedroom or En-Suite
Create your dream master bedroom with a luxurious en-suite with a mansard loft conversion. The near-vertical walls and full-height ceilings provide you with additional generous space in your home. As a result, this gives you maximum design options, allowing plenty of room for wardrobes or dressing areas.
Home Office or Creative Studio
Whether you spend long days working from home or dedicate your time to hobbies, a mansard conversion is perfect for creating a home office or creative studio. The tall ceilings and open-plan layout allow you to create a productive and inspiring workspace. Plus, roof windows or dormer windows ensure plenty of natural daylight.
Children’s Bedrooms or Play Areas
Whether you need extra space for your growing family or want to treat your children to a spacious playroom, a mansard conversion provides a safe and comfortable space. The high ceilings mean your room will feel roomy and airy, perfect for a child’s bedroom or playroom.
Additional Bathroom or Guest Bedroom
With a mansard loft conversion, you can add an additional bathroom or a cosy guest bedroom. Clever use of internal wall structures and roof restructuring ensures the new layout is both functional and visually appealing.
Storage Solutions
Clever built-in storage can be incorporated into sloped roof areas, dormer sections, or along internal walls. Whether you need a storage area for clothing, seasonal items, or home renovation materials, a mansard loft renovation allows you to organise your space efficiently.
Mansard Loft Conversion Cost
One of the first questions many homeowners ask is: How much will a mansard loft conversion cost? Understanding the factors that influence the cost can help you plan confidently and avoid any complications along the way.
Factors Affecting Cost:
- Loft Size & Shape: If you have a larger loft space or more complex roof structure, this means more material and labour costs are required, which can increase the overall mansard loft conversion cost.
- Materials & Finishes: The materials and finishes you choose, whether that’s high-quality roof cladding, dormer windows, insulation, or other interior finishes, can impact the conversion price.
- Design Complexity: Adding features such as roof terraces, Juliet balconies, or intricate dormers can add to costs, though careful planning can keep this manageable.
- Planning Permission & Party Wall Requirements: Depending on your property and local council rules in London, approvals may be needed, which can add both time and cost to the project.
Typical Mansard Loft Conversion Cost in London
In London, a mansard loft conversion typically ranges from £55,000 to £85,000, depending on the size of the loft, materials chosen, and any additional design options. Costs tend to be higher in the capital due to labour costs and property values, but this usually includes labour, materials, planning fees, and basic finishing touches, giving you a clear idea of what to expect when transforming your loft into a spacious and stylish living space.
How Long Does a Mansard Conversion Take?
When looking at how long a mansard conversion takes, it typically takes10-12 weeks to be completed. As you know, a mansard involves altering the roof structure and often adding full-height walls and dormers; the process can be slightly longer than simpler loft conversions.
Several factors can influence the timeline:
- Weather: Poor conditions can delay external roof work, scaffolding, or finishing touches.
- Design Complexity: Features such as roof terraces, Juliet balconies, or intricate dormer windows may extend the build time.
- Planning & Approvals: Waiting for planning permission or party wall agreements can add a few weeks to the schedule.
With careful planning, an experienced builder, and clear communication, a mansard loft conversion can be completed smoothly, giving you a bright, spacious, and stylish new floor in just a few months.
Why Choose a Mansard Loft Conversion?

Maximise your roof space and benefit from a new spacious living area, a stylish design that preserves your property’s period charm, increases your property’s value, and offers versatile design options.
Many London homeowners are choosing mansard loft conversions, and it’s easy to see why. By maximising your loft space while adding style, functionality, and value, a mansard conversion is a smart and rewarding way to improve your home. It offers:
- Maximum Use of Space: By reshaping your roof with near-vertical lower slopes and a flattened upper slope, a mansard conversion creates full-height ceilings throughout. As a result, this transforms your loft from a cramped, unused attic space into a spacious, stylish, and truly usable living area.
- Stylish Yet Subtle: Whether your home is Victorian or Georgian, one of the greatest benefits of a mansard roof loft conversion is that it balances modern functionality while preserving the historic period charm of your home. It blends seamlessly with traditional London architectural styles while giving you contemporary, airy interiors that work perfectly for bedrooms, home offices, or creative living spaces.
- Adds Value: A well-designed mansard loft conversion can significantly increase the property value of your home. By adding a versatile, high-quality living space, you make your property more attractive to future buyers.
- Versatile Design Options: With generous head height and flexible layout, a mansard conversion opens up endless possibilities of how you can transform this new attic space. From luxurious master suites and en-suite bathrooms to children’s bedrooms, playrooms, or home offices, you can design a space that fits your family’s lifestyle.
Transform Your Loft with a Mansard Loft Conversion at Rooftop Rooms
At Rooftop Rooms, we’ve been helping London homeowners transform their unused attic space into a functional and stylish living space since 2004 with mansard loft conversions. With your own dedicated project manager and design consultant, you can create your dream attic space that perfectly fits your lifestyle and bespoke needs.
When you choose Rooftop Rooms for your mansard loft conversion, you can benefit from:
✓ Established & Trusted – Since 2004, we’ve completed countless mansard loft conversions across London, making us established and trusted loft conversion specialists. Discover our latest mansard conversion projects here →
✓ Full Project Management – From structural calculations to Party Wall Act 1996 requirements, you get a dedicated project manager who handles all the tricky details.
✓ Bespoke Design & Build – Work with your dedicated design consultant to plan your space exactly how you want it, whether it’s bedrooms, home offices, or stylish living spaces.
✓ Fully Insured Services – Our work combines aesthetics with safety, and we provide full insurance for complete peace of mind.
Book your bespoke mansard loft conversion consultation today →



