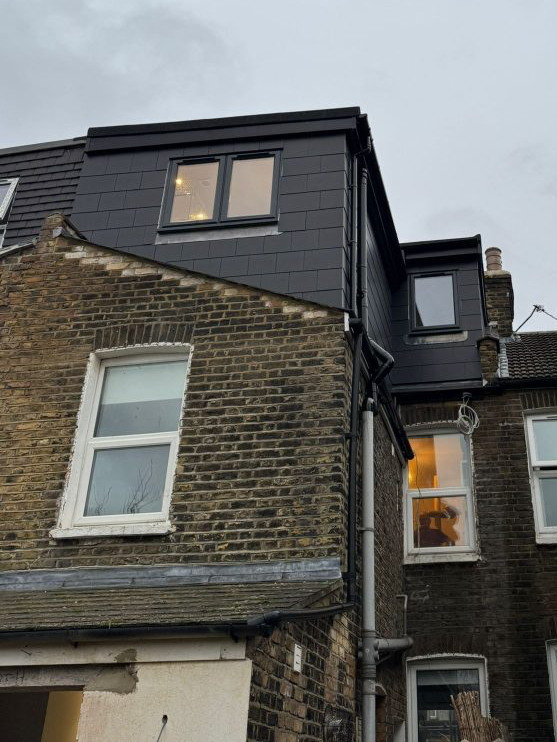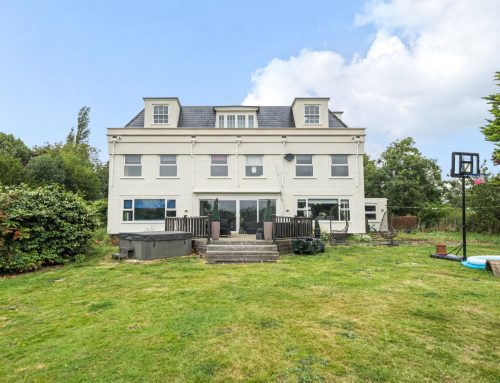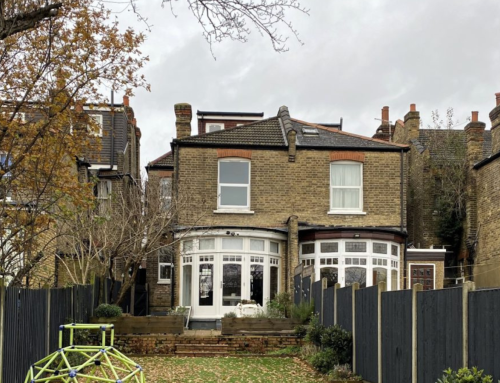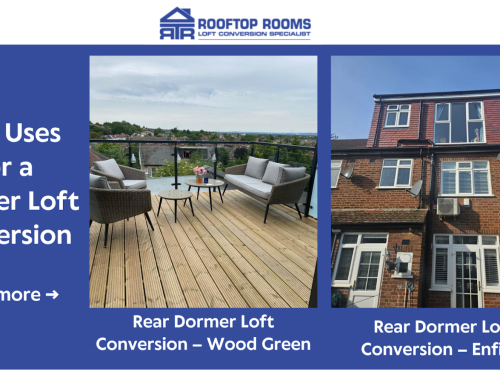Ever wondered what your loft could become? A beautifully crafted bedroom, a peaceful workspace, or perhaps a fun space for the family? A loft conversion is one of the most effective ways for UK homeowners to breathe new life into unused space, without the hassle and costs of moving.
In this guide, we’ll walk you through the different types of loft conversions, explore their standout features, and highlight the benefits so you can see how the process can be as enjoyable as the result.
| At Rooftop Rooms, we’ve been helping people fall in love with their homes again since 2004. With our expert and friendly team, we work directly with you every step of the way, helping you create the home of your dreams. Whether you’re dreaming of a snug bedroom or a bright, functional office, a loft conversion adds real value and brings your vision to life. Discover our different types of loft conversions from L-Shaped Dormers to Velux loft conversions at Rooftop Rooms today → |
Top Loft Conversion Benefits for Your Home
A loft conversion isn’t just about adding another room; it’s about creating a home that works better for you and your family. From giving you the extra living space you’ve always wanted to boosting your property’s value, the benefits reach far beyond the walls of your loft. With clever design, improved comfort, and energy efficiency built in, a loft conversion is a practical and uplifting way to transform your home without the hassle and costs of moving.
- Extra Living Space ✓ Imagine a cosy new bedroom to unwind in after a long day at work or a bright and airy home office where you can focus and get things done. A loft conversion allows you to design a space that feels truly yours and works perfectly for your family.
- Increased Property Value ✓ A thoughtfully designed loft does more than give you extra space; it can really boost your home’s value, too. Many loft conversions add around 20–25% to a property’s worth. It’s a clever way to invest in your home’s future while enjoying a space that makes everyday life even better.
- Improved Home Functionality ✓ With more natural light, smarter storage, and flexible layouts, your loft can adapt to your unique needs. Whether it’s creating a peaceful hideaway or a lively family space, the transformation makes your home more versatile, welcoming, and enjoyable.
- Energy Efficiency ✓ A loft conversion can help your home stay warm and comfortable with modern insulation and energy-efficient windows. Not only does it make your home cosy all year round, but it can also help reduce your energy bills while you do your bit for the environment.
- Cost-Effective Alternative to Moving ✓ Love your home but need more space? A loft conversion is the best way to continue living in the home you cherish and have created valuable memories in, without the stress and hassle of moving.
Rear Dormer Loft Conversion

Looking for an easy way to make more room at home? A rear dormer could be the perfect solution. Built out from the back slope of your roof, it gives you plenty of extra headroom and usable floor space without changing the look of the front of your house. It’s a brilliant choice if you’d love a bigger, brighter home while keeping its street-facing charm just as it is. Rear dormers are especially popular in terraced homes, where every inch of space really matters.
Key Features
- Roof design: Most rear dormers have a flat roof, but pitched options are available, too.
- Coverage: Can stretch across much or even all of the back roof slope.
- Ceiling height: Full-height ceilings across most of the loft, making the space feel roomy and open.
- Light & ventilation: Large windows or Juliet balconies let in lots of natural light and fresh air.
- Ideal uses: Great for a spacious bedroom with an en-suite, a quiet home office, or even a hobby room.
- Price guide: £50,000–£70,000 in London.
Benefits
- Transforms your loft into a bright, spacious new room.
- Keeps the front of your home looking exactly as it always has.
- Designed at the back of the property, so it blends in beautifully.
- Often falls under Permitted Development, meaning planning permission might not be needed (depending on your property).
- Adds comfort, practicality, and long-term value to your home.
Mansard Loft Conversion

If you’re dreaming of turning your loft into a whole new level of living space, a mansard conversion could be the perfect choice. By reshaping the roof so the lower slope is almost vertical and the upper slope is shallow or flat, it creates fantastic head height right across the new floor. Mansard conversions are especially popular in Georgian and Victorian homes, or anywhere it’s important to keep the property’s architectural style in harmony with its surroundings.
Key Features
- Roof design: A nearly vertical lower slope with a shallow or flat upper slope.
- Space: Full-height ceilings throughout, giving the feel of a brand-new floor.
- Light & ventilation: Options for large dormer windows, Juliet balconies, or even a roof terrace to fill the space with light and fresh air.
- Integration: Thoughtfully designed staircases that connect seamlessly to your existing floors without taking up too much room.
- Ideal uses: Spacious bedrooms with en-suites, home offices, or even extra living areas for the family to enjoy.
- Price guide: £80,000+ in London.
Benefits
- Maximises your loft by creating a full extra floor of living space.
- Complements the look of period and traditional homes beautifully.
- Adds significant value, comfort, and practicality to your property.
- Creates a high-quality space that feels like a natural part of your home.
- Perfect for families who need generous additional rooms.
Hip-To-Gable Loft Conversion

If your home has a sloping roof on the side, a hip-to-gable conversion is a fantastic way to open up more space. By extending the sloping ‘hip’ into a vertical gable end, it creates a full-height wall and transforms the loft into a roomy, practical area. This type of conversion is especially popular for semi-detached and end-of-terrace homes, where it can make a huge difference to both space and comfort.
Key Features
- Roof alteration: The sloping side of the roof is extended upwards to form a vertical gable end.
- Increased space: Extra headroom and floor area make the loft much more usable.
- Design integration: The new gable blends seamlessly with the existing roofline, keeping your home’s character intact.
- Ideal uses: Perfect for additional bedrooms, stylish bathrooms, or a bright home office.
- Price guide: £50,000–£70,000 in London.
Benefits
- Maximises space: The vertical gable wall creates a generous, open feel with spacious rooms.
- Better headroom: Removes awkward slopes and gives you full-height walls for comfort and practicality.
- Adds value: A bigger, more versatile home can significantly increase your property’s worth.
- Energy efficiency: Improved insulation and a stronger roofline help reduce energy costs.
- Stylish finish: The design blends naturally with your home, keeping the overall look seamless.
Considerations
- Planning permission: Many hip-to-gable conversions fall under permitted development, but it’s always worth checking with your local authority, especially if your home is in a conservation area.
- Building regulations: Like all loft conversions, your project will need to meet building regulations to ensure safety, comfort, and energy efficiency.
Velux Loft Conversion

A Velux loft conversion, also known as a roof light conversion, is one of the simplest and most affordable ways to transform your loft. Instead of altering the roof structure, this style makes the most of your existing space by adding roof windows (often Velux brand) to bring in plenty of natural light. It’s a great option for homes with enough headroom and a suitable roof pitch, turning your loft into a bright, welcoming room with minimal fuss.
Key Features
- Minimal structural changes: Works with your existing roof, with the addition of roof windows.
- Natural light: Multiple Velux windows flood the loft with daylight and fresh air.
- Internal modifications: Includes insulation, electrics, and a staircase to make the loft fully functional.
- Design flexibility: Perfect for a new bedroom, home office, or hobby room.
- Price guide: £55,000 in London.
Benefits
- Cost-effective: Usually the most affordable type of loft conversion, thanks to fewer structural alterations.
- Quick installation: Often completed in just 8 to 10 weeks, meaning less disruption to your home.
- Adds value: Creates extra living space that can boost your property’s market value.
- Energy efficient: With modern insulation and ventilation, your loft stays cosy while helping reduce energy costs.
Considerations
- Headroom requirements: Works best where there’s already enough ceiling height.
- Limited space: Without changing the roof shape, floor space may be more restricted compared to other conversions.
- Planning permission: Often falls under permitted development, but always check with your local authority.
L-Shaped Dormer Loft Conversion

An L-shaped dormer is a clever way to maximise every bit of space in your loft. By combining a rear dormer with a side dormer to form an ‘L’ shape, this design creates generous headroom and plenty of usable floor space, perfect if you’d like multiple new rooms from a single conversion. L-shaped dormers work especially well for semi-detached and detached homes, giving you the space you need while keeping the front of your property looking just the same.
Key Features
- Maximised space: Extends across both the rear and side of your roof, offering more usable area than a standard dormer.
- Full-height ceilings: Vertical walls give you tall, practical rooms across most of the loft.
- Natural light: Large windows and optional Juliet balconies fill the space with light and fresh air.
- Versatile layout: Ideal for extra bedrooms, en-suites, home offices, or even a family living area.
- Price guide: £50,000–£60,000 in London.
Benefits
- Substantial extra space: A great choice for families who need multiple rooms within one conversion.
- Keeps the street view intact: The front of your home remains unchanged, keeping the design discreet.
- Adds value: Creates significant new living space, boosting both comfort and resale appeal.
- Flexible design: Easily tailored to suit your lifestyle—whether that’s extra bedrooms, a quiet study, or a space for hobbies.
Considerations
- Planning permission: Many L-shaped dormers can be built under permitted development, but always check with your local authority.
- Cost: Slightly higher than a standard rear dormer due to the bigger footprint and additional structural work.
- Complexity: Requires careful planning and design to meet building regulations and ensure everything is structurally sound.
Planning Your Loft Conversion
Before starting your loft conversion, it’s worth thinking about a few key details to make sure the project is the perfect fit for your home and your family’s needs.
Space & Headroom
Not every loft is the same, so the existing structure will guide what’s possible. Having enough headroom is important for creating a space that feels comfortable and practical to use day-to-day.
Budget & Value
Your budget will naturally play a part in shaping your choices, but it’s also worth keeping the bigger picture in mind. A well-planned loft doesn’t just give you more room now, it can also add real value to your home for the future.
Permissions & Regulations
Many loft conversions can be carried out under Permitted Development, but it’s always best to double-check with your local authority. No matter what, your conversion will need to meet Building Regulations, ensuring your new space is safe, efficient, and built to last.
Style & Design
The right conversion should feel like it’s always been part of your home. A Mansard, for example, can be a great match for a period property, while a Velux keeps the outside appearance much the same. Choosing a style that suits your home ensures your new space feels seamless inside and out.
Which Type of Loft Conversion Suits Your Home Best?
Loft conversions come in all shapes and sizes, each designed to suit different homes and lifestyles. A rear dormer is ideal for terraced homes, creating extra headroom and practical space without changing the look of the front of your house. An L-shaped dormer combines rear and side extensions to make the most of floor space, perfect for larger lofts or homes that need multiple new rooms. A Mansard conversion adds a full extra floor, a great choice for period properties or anyone looking for maximum living space. Hip-to-gable conversions work brilliantly for semi-detached and detached homes with hipped roofs, while a Velux loft conversion is a simple, cost-effective way to transform your loft with minimal structural changes.
When choosing the right option for your home, it’s worth thinking about your available space, budget, and the style of your property. And the most important step? Speaking with experienced professionals who can guide you on feasibility, planning requirements, and the best way to unlock your loft’s full potential so your new space feels just like it’s always belonged in your home.
Transform your Unused Loft Space with Rooftop Rooms
Thinking about turning your unused attic into a bright, functional space? Whether you’re imagining a cosy new bedroom, a practical home office, or even a creative hobby room, our loft conversion specialists at Rooftop Rooms are here to help. We’ll guide you through every step to find the perfect solution for your home and lifestyle. Take a look at the different types of loft conversions we offer and start picturing your dream space today:
- Hip-to-Gable Loft Conversions – Perfect for semi-detached and detached homes with hipped roofs, this conversion opens up plenty of extra space. It’s a smart way to create larger, full-height rooms without altering the look of your home’s front.
- L-Shaped Dormer Loft Conversions – Combining rear and side extensions, L-shaped dormers maximise floor space and headroom. Ideal for bigger lofts or homes that need multiple rooms, it gives you flexibility and functionality all in one.
- Mansard Roof Loft Conversions – A Mansard conversion adds a full extra floor, making it perfect for period homes or anyone wanting the ultimate in loft space. It’s a stylish way to create spacious, light-filled rooms that feel like a natural part of your home.
- Rear Dormer Loft Conversions – Rear dormers are great for terraced homes, creating extra headroom and practical space while keeping your home’s street-facing charm intact. They’re a simple yet effective way to make your loft more usable.
- Velux Only Loft Conversions – Using roof windows to flood your loft with natural light, Velux conversions are quick, cost-effective, and minimally disruptive. Perfect for turning your attic into a bright, airy bedroom, office, or hobby space.



