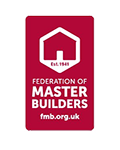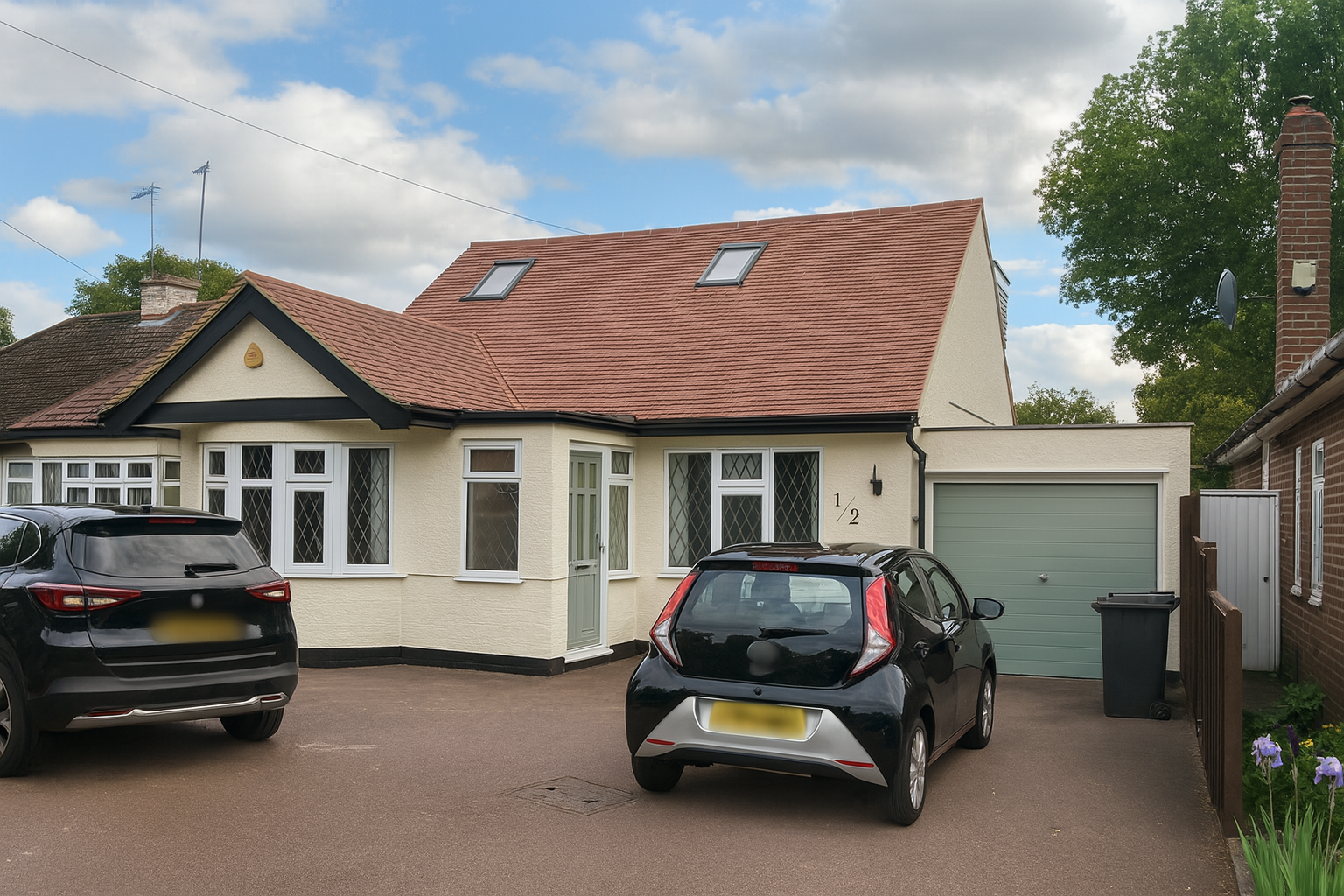Building Regulations Approval for Loft Conversions
Whether your loft conversion requires planning permission or falls under permitted development, Building Regulations approval is always required. These regulations ensure that the new space is safe, structurally sound, and energy efficient.
At Rooftop Rooms, we manage this process for you — coordinating with local authority Building Control or approved inspectors to guarantee compliance at every stage.
Key Building Regulations Requirements
Here are the core areas assessed during a loft conversion:
1. Structural Integrity
The existing roof and floor must be capable of supporting the additional weight.
✅ Our structural engineer will provide detailed structural drawings and calculations to ensure your conversion is fully compliant.
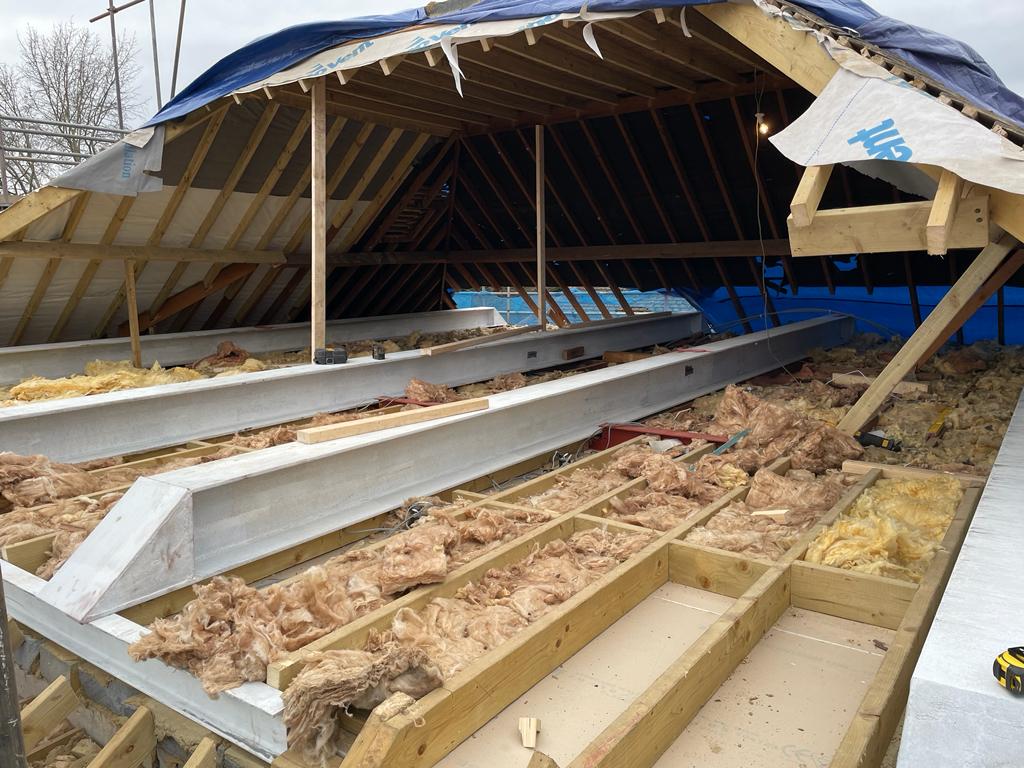
2. Fire Safety
Fire protection measures must be integrated into the design to ensure a safe escape route. This may include:
- Fire-rated doors
- Mains-powered smoke alarms
- Upgraded fire protection to existing floors and ceilings
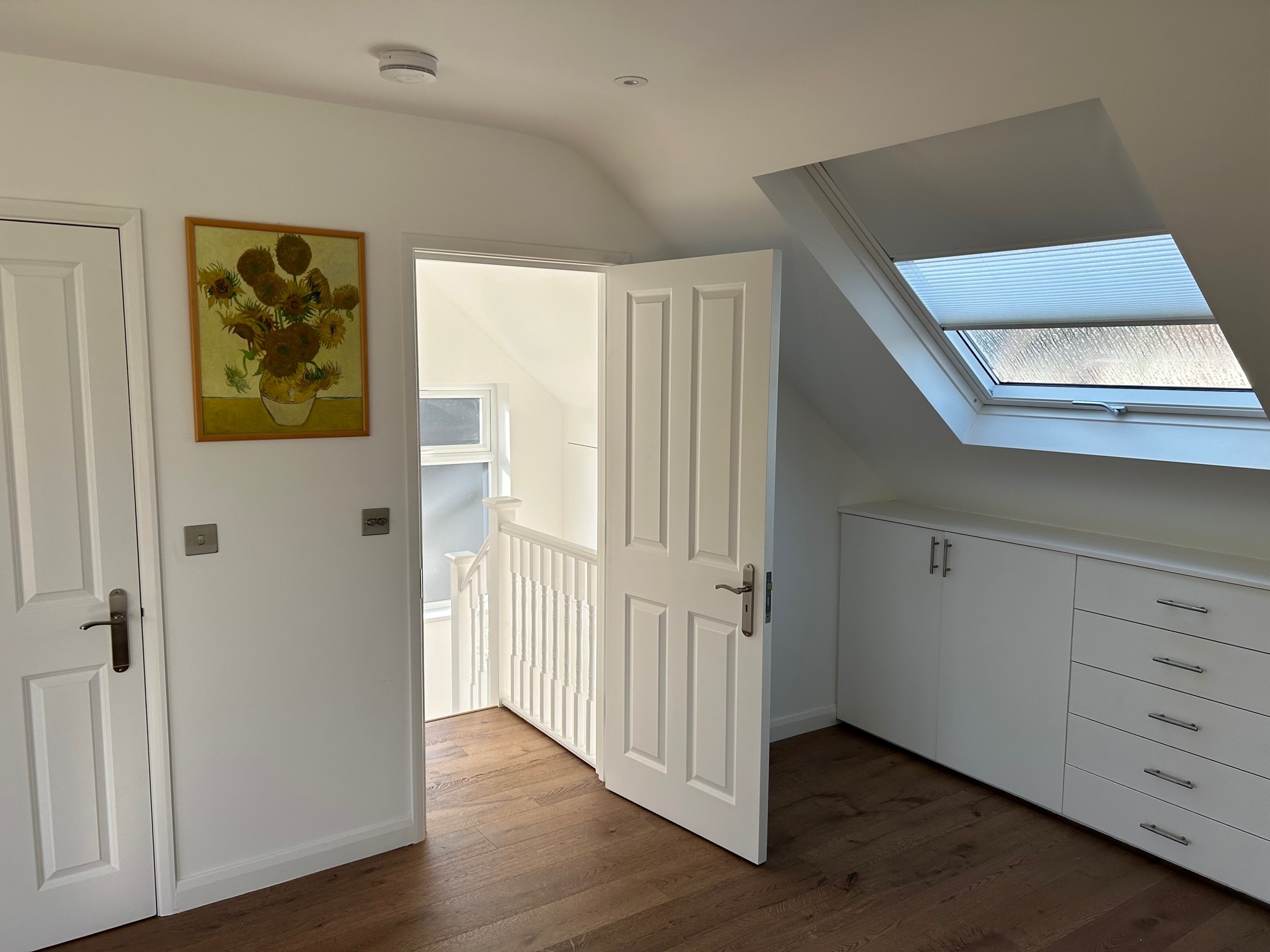
3. Insulation & Energy Efficiency
To comply with Part L of the Building Regulations, your loft conversion must be properly insulated to reduce heat loss and improve energy performance.
✅ We use high-quality insulation materials that meet or exceed energy standards.
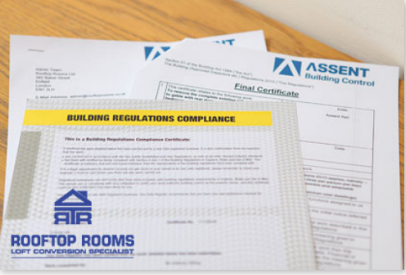
4. Stairs & Accessibility
A permanent, compliant staircase must be installed to provide safe access to the new living space.
✅ Our in-house design team carefully considers stair placement to ensure minimal impact on your existing layout.
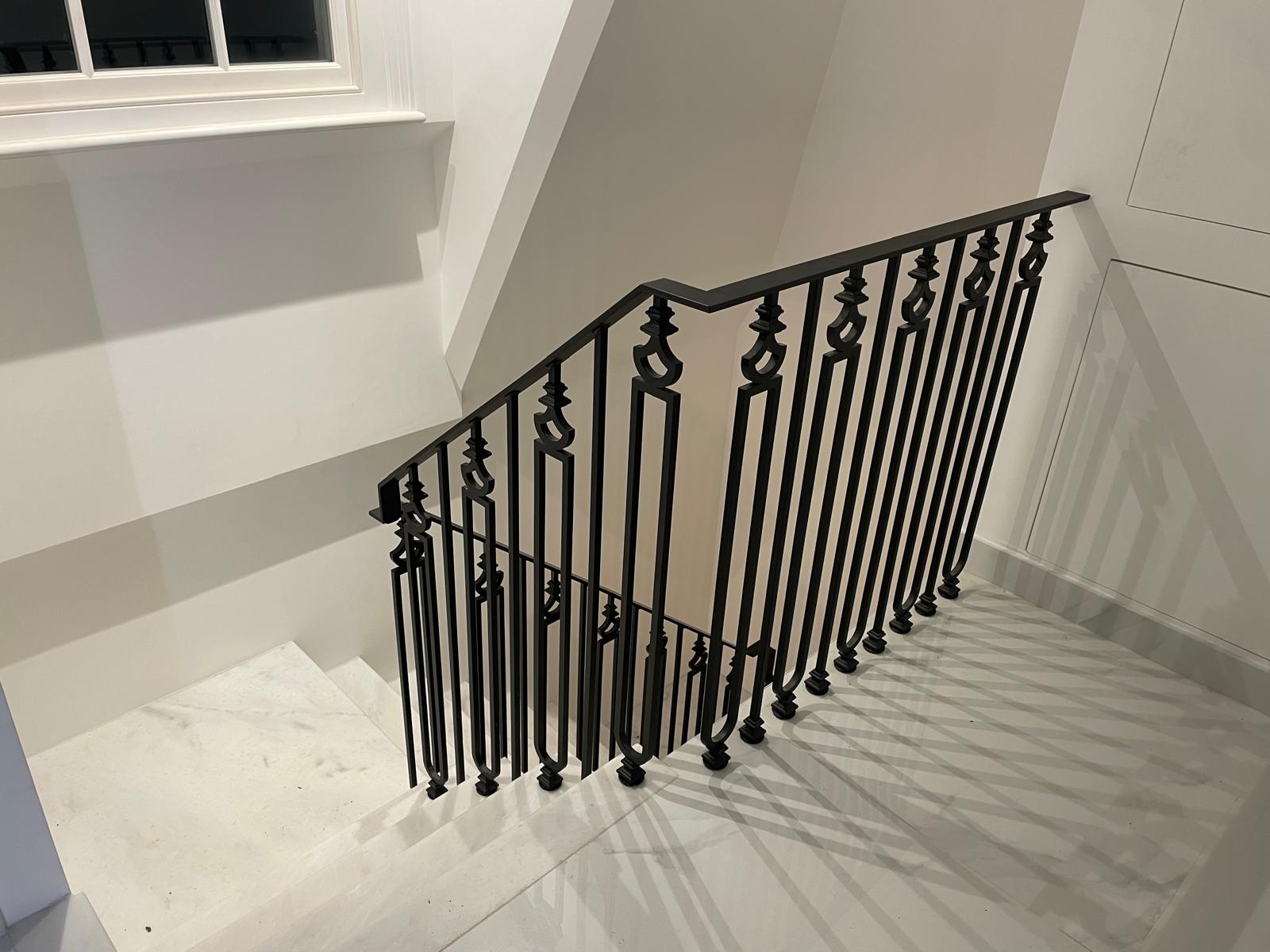
5. Building Control Inspections
Your project will be inspected at key stages:
- Pre-construction – Approval of plans and structural calculations
- Structural stage – Inspection of beams, joists, and supports
- Fire & insulation stage – Before walls and ceilings are closed
- Final inspection – Verifying safety, finishes, and usability
Once the final inspection is complete and successful, you’ll receive a Completion Certificate — a legal document that’s essential if you plan to sell or remortgage your home.

Peace of Mind from Start to Finish
We work closely with our architect, structural engineer, and Building Control from day one to ensure a seamless, compliant conversion. With Rooftop Rooms, you can rest assured that your new loft space is safe, legal, and built to last.
Why Choose Rooftop Rooms?
The Work
Communicating with you regularly as the work gets underway, our team will make sure everything is carried out to the letter–keeping the project in budget and on schedule.
Get in Touch
With Rooftop Rooms, talking costs nothing–so get in touch today. We offer a service unmatched in scope, dedication, detail, and results. Whatever the nature of your vision, we can bring it to life–give us a call to find out more.
We work all over the North and East of London area, Hertfordshire and Essex.
Call: 020 8367 0066

