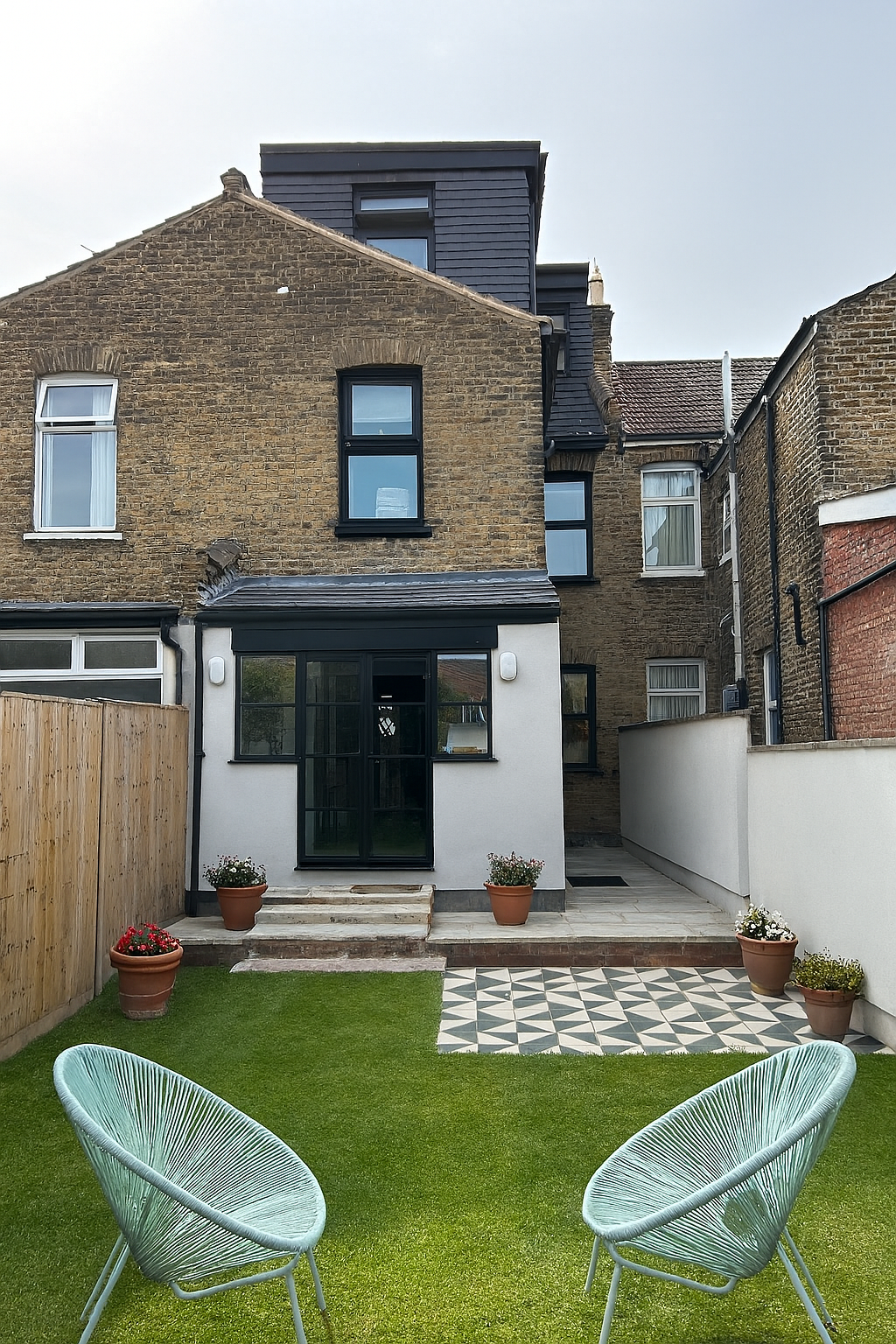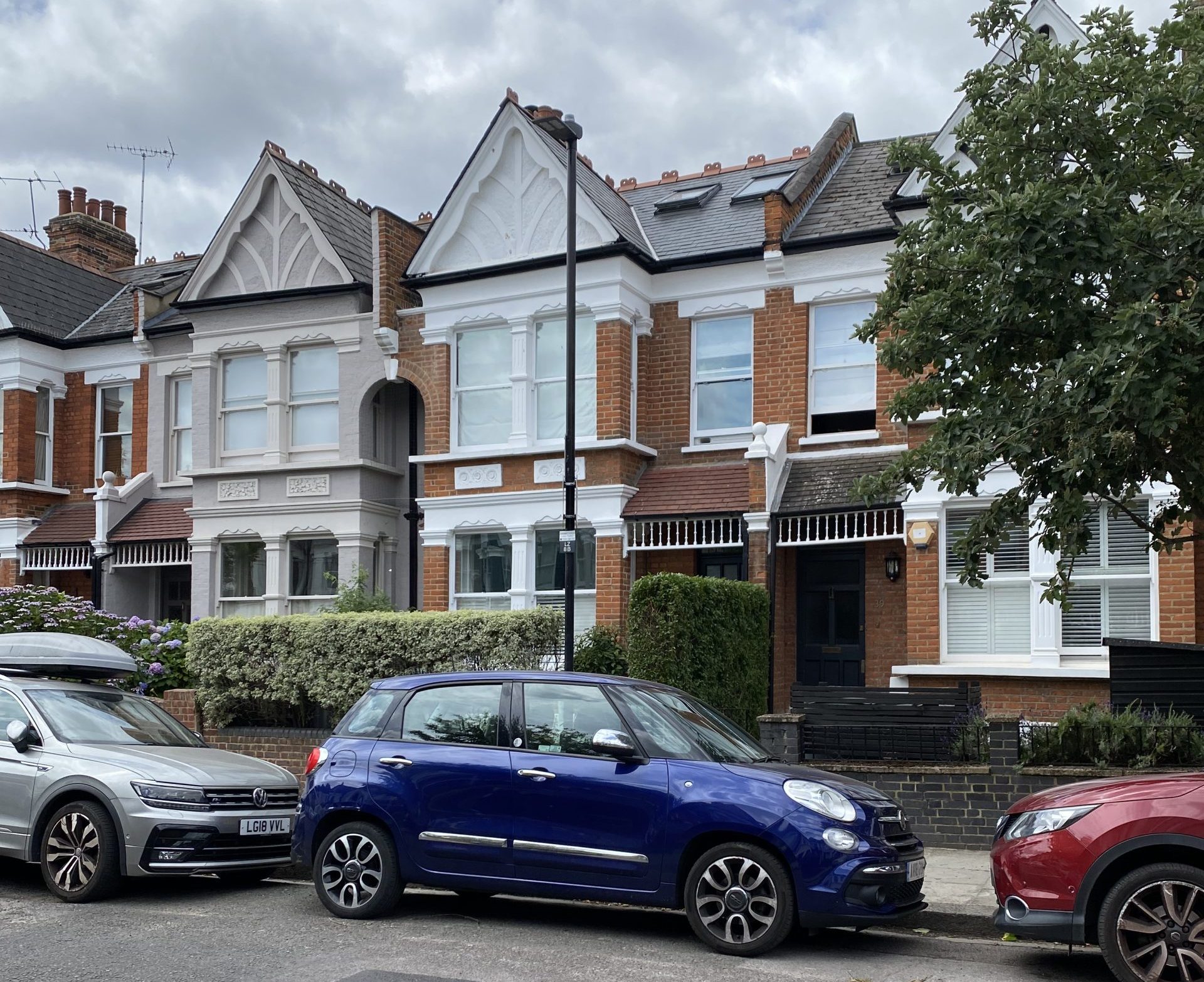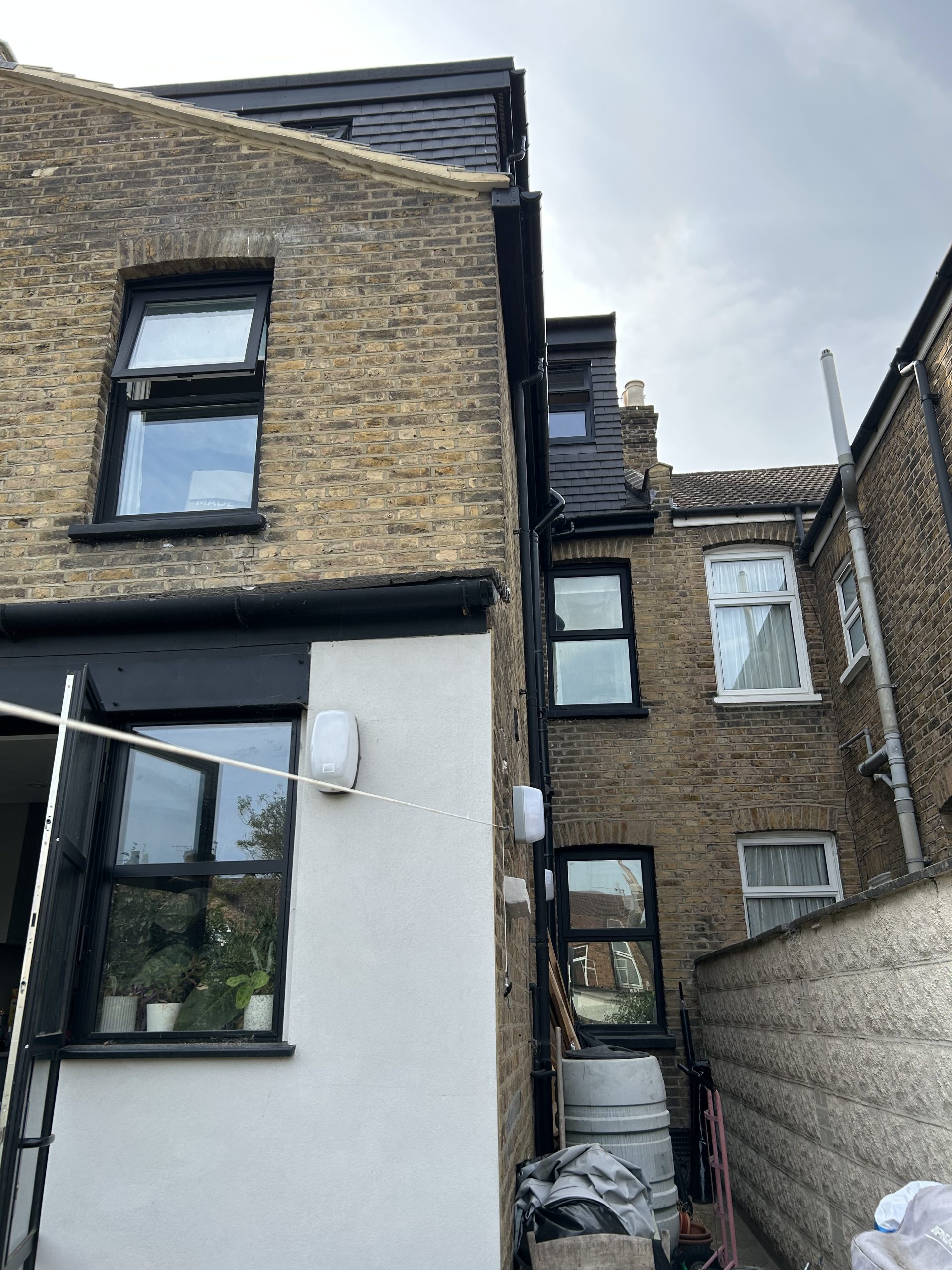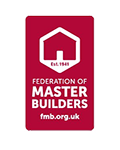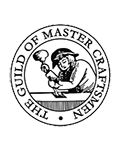L-Shaped Dormer Loft Conversions
At Rooftop Rooms, we specialise in hip-to-gable loft conversions and are extremely proud of the work we have completed over the years. A hip-to-gable loft conversion is a great way to add extra space to your property. Loft conversions come with many benefits, but hip-to-gable conversions in particular are very popular for a variety of reasons. Our service covers the whole process–from quotation and design to the final fitting. You can read more about the process here.
Rooftop Rooms is based in Enfield, and we frequently work on projects in North and East London, Hertfordshire and Essex.
What is an L-Shaped Dormer Loft Conversion?
An L-shaped dormer loft conversion is a type of loft extension commonly used in homes with an original two storey rear addition this design is common in Victorian or Edwardian terraced houses. This design involves constructing two dormers that join together to form an “L” shape.


The Process
At Rooftop Rooms, detail dictates our conversion process. We take every client through from start to finish, through conception and design to completion and signoff.
Initial Consultation
After you first speak to us, we can carry out the initial consultation stages. We will take any measurements that we need, and gain the best understanding of your unique situation. At this point, we can answer any questions you might have, and provide expert guidance.
Paperwork, Planning, Permissions
Our architects will provide you with detailed plans as well as full costings and your quotation. We can make amendments at this stage, and with a plan you are happy with, we can agree on a contract and a start date. Our project coordinator can arrange all necessary planning permissions.
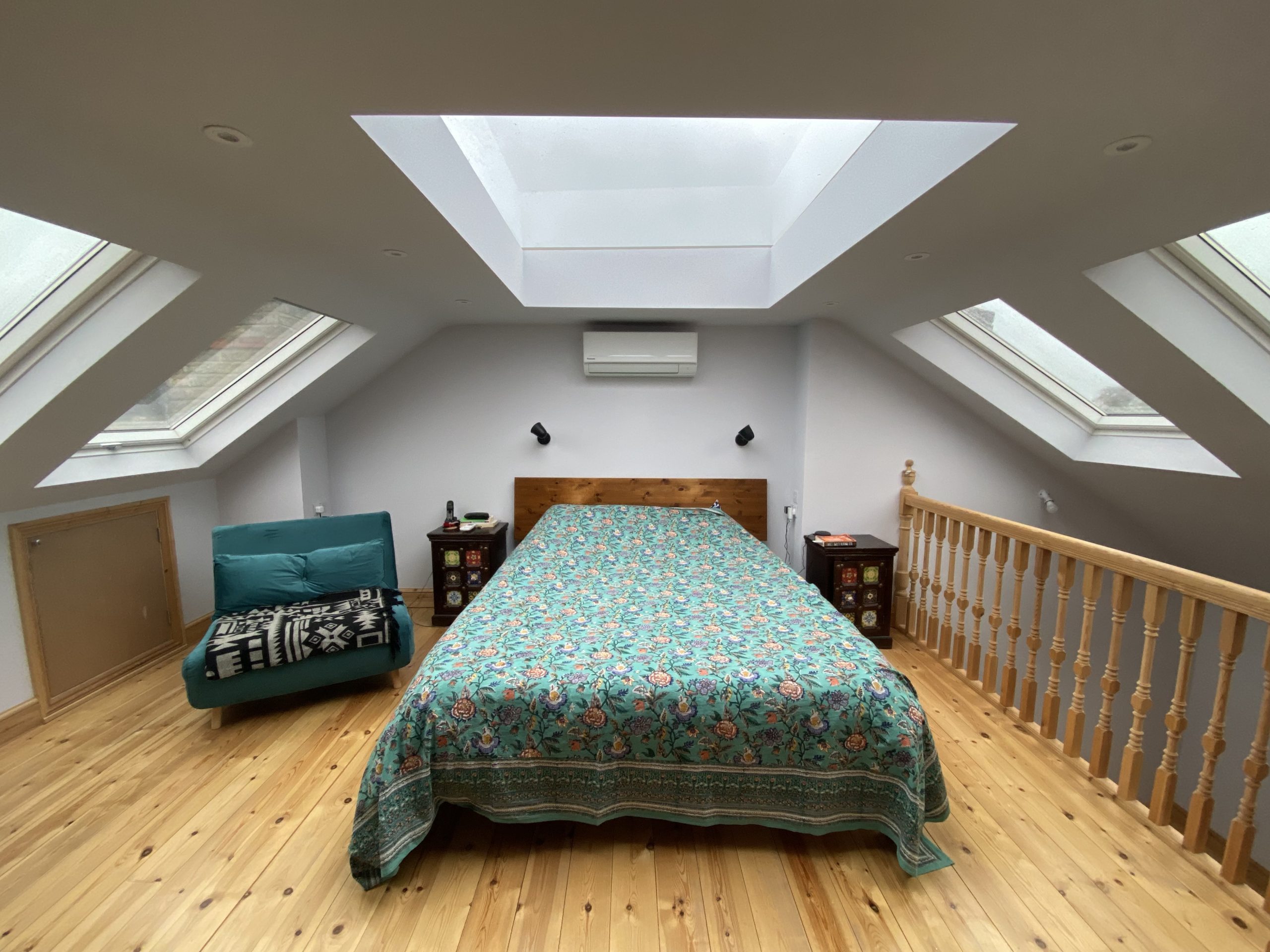
Benefits of an L-Shaped Dormer Loft Conversion
The L-shape blends well with the rear profile of period properties, preserving some architectural character. This type of conversion is highly desirable and can significantly increase the home’s market value.
- Maximised Space:
- Creates a large, flat-roofed structure at the rear of the property.
- Ideal for multiple rooms — a bedroom, home office, hobby space, bathroom, or even a self-contained suite
- Design Structure:
- The main dormer extends over the main rear roof slope.
- A second dormer is added over the rear outrigger (a lower section of the property, often extending from the main house).
- Planning Considerations:
- This type of conversion can be completed under the properties’ permitted development rights.
- Cost-Effectiveness:
- Offers a good cost-to-space ratio compared to other types of loft conversions, as the outrigger roof space can be utilised.
- Natural Light: Large windows or French doors can be installed in the dormers to flood the new space with light.
Our Latest L-Shaped Dormer Projects
Why Choose Rooftop Rooms?
Get in Touch
If you have any questions about our hip-to-gable loft conversions in Enfield, get in touch today. Rooftop Rooms takes pride in every step of the process, ensuring that you are as happy with the final result as we are. Our team of industry veterans is on hand to discuss your needs and help you understand the process.
We regularly work throughout North and East London, Hertfordshire and Essex.
Call: 020 8367 0066
