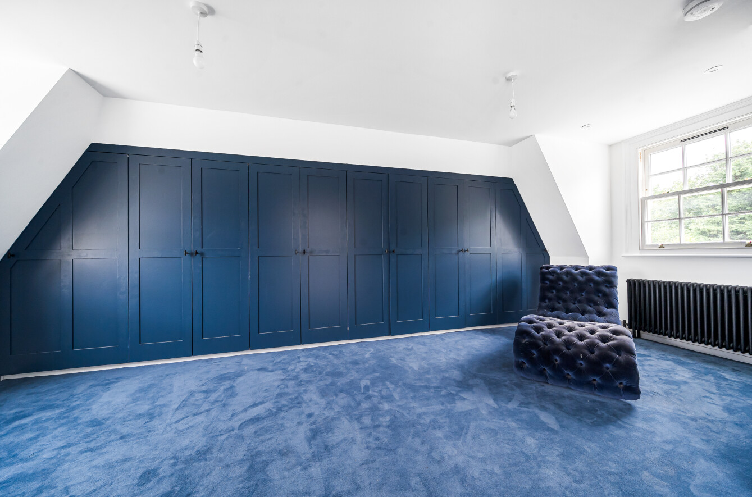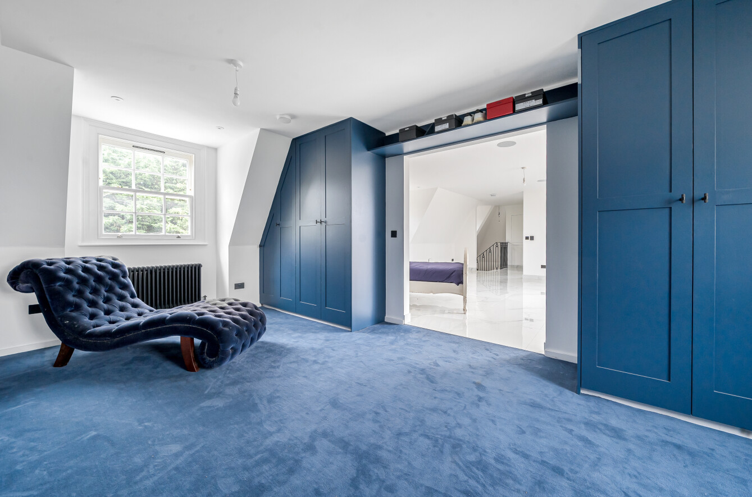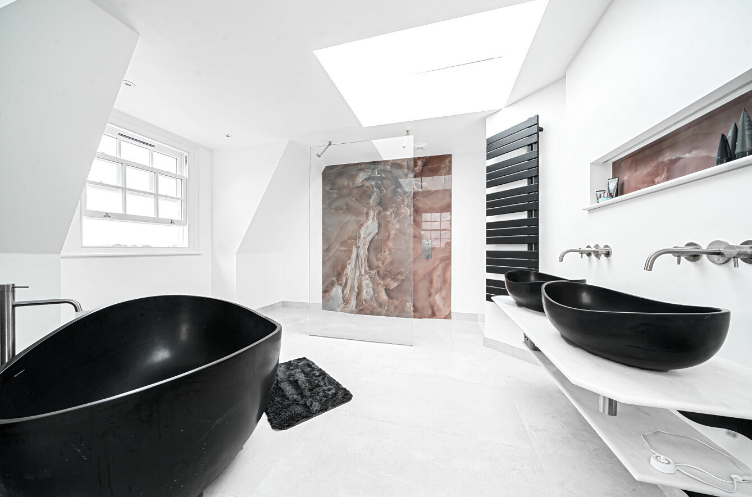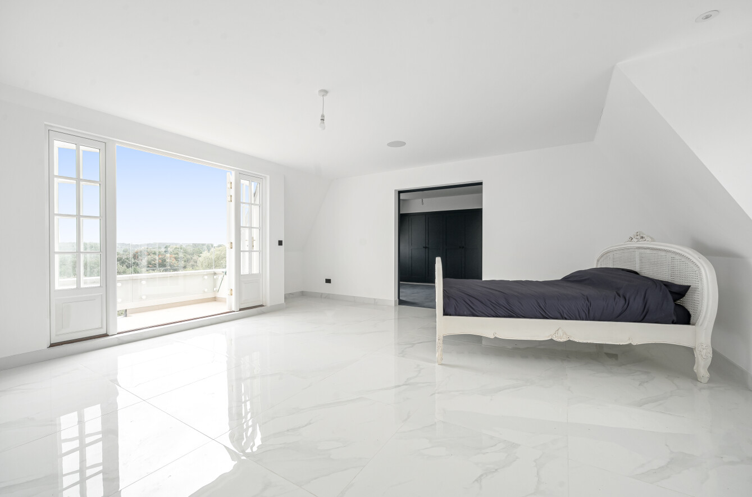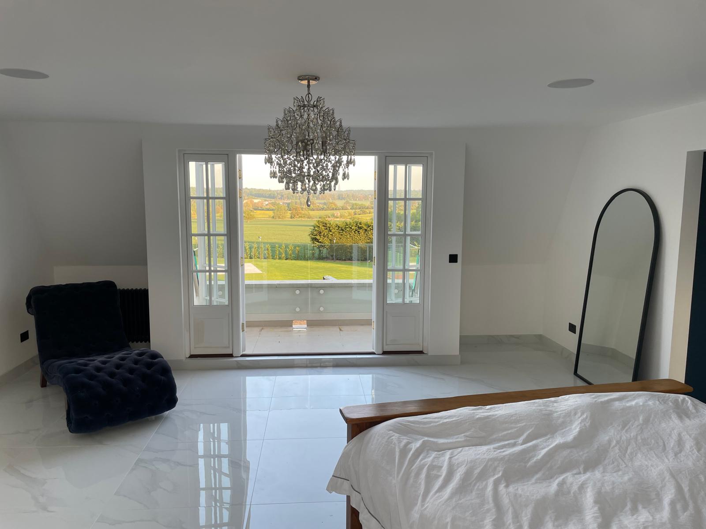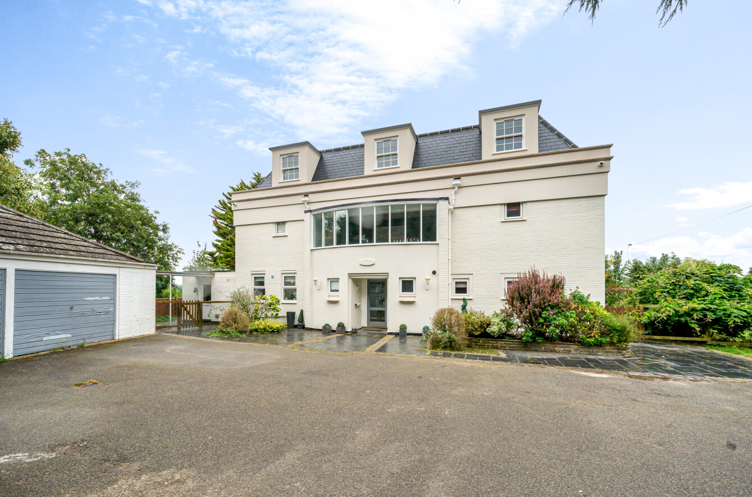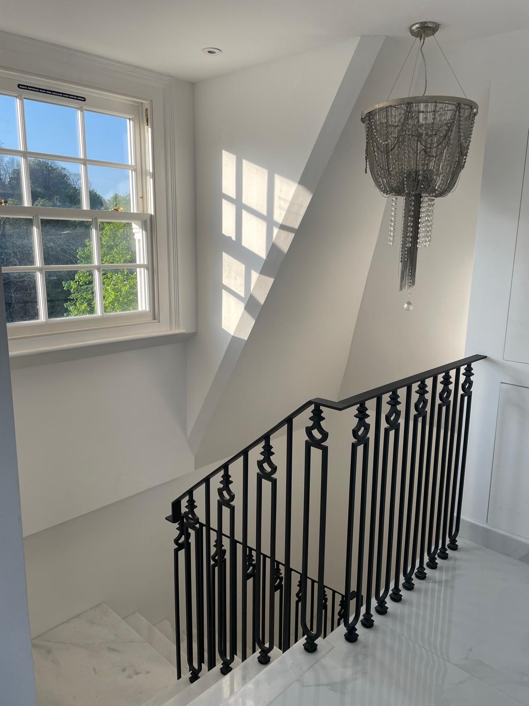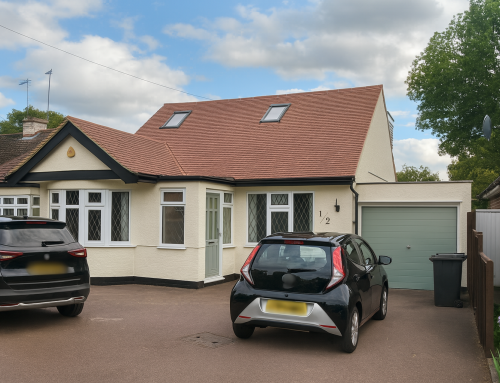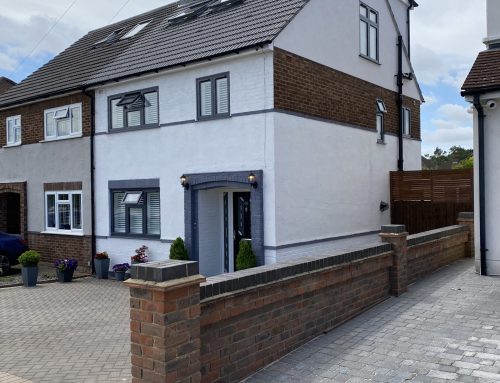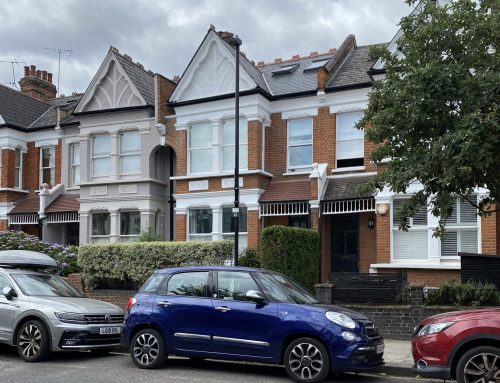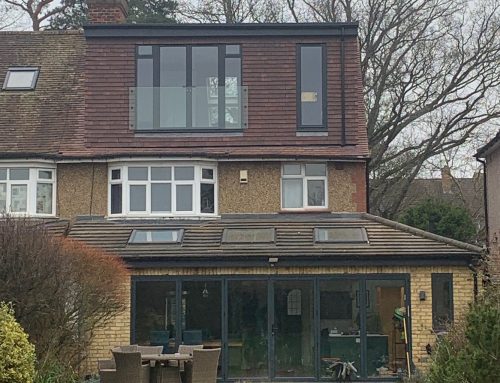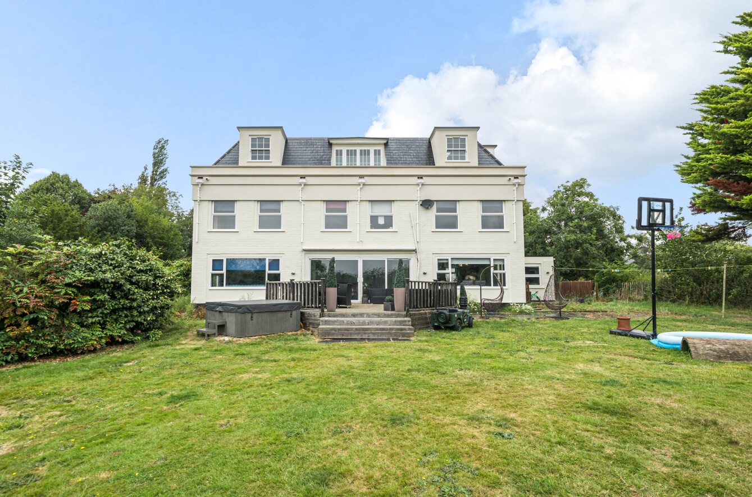
The homeowners of this stunning detached property in Ongar were returning clients—having previously enlisted our services for their former family home, they were already familiar with the skill and creativity of our in-house design team. With a proven track record of crafting distinctive, well-balanced living spaces tailored to each client’s lifestyle, our team was once again tasked with delivering something extraordinary.
This particular loft conversion presented a more complex architectural challenge, as it required raising the original roof ridgeline—an alteration that falls outside permitted development rights. As such, full planning permission was needed. Thanks to meticulously prepared architectural drawings and a robust, well-argued supporting case study, our design team successfully secured planning approval within the standard eight-week decision period. The collaborative process with local planners, combined with our attention to both policy and aesthetics, ensured that the proposal was well-received and swiftly granted.
What has been achieved is nothing short of outstanding. The home has undergone a dramatic metamorphosis—from a disjointed 1970s design hybrid into a graceful and cohesive mock Georgian residence. The finished property now blends classical architectural charm with refined modern detailing, resulting in a timeless exterior that sits comfortably in its surroundings while offering all the conveniences of contemporary living.
This master suite—a luxurious, private sanctuary occupying the newly created loft space. Accessed via a bespoke marble staircase that immediately establishes a sense of grandeur, the suite unfolds into a sequence of elegant spaces. The bedroom, which opens onto a private balcony enclosed with a sleek glass balustrade, offers uninterrupted views of the open countryside, inviting natural light and a sense of openness.
A beautifully designed en suite bathroom continues the narrative of luxury, with contemporary finishes and high-end fixtures that echo the comfort and style of a boutique hotel. Adjacent, a spacious dressing room, complete with custom-built wardrobes crafted by our in-house carpentry team, provides both functionality and finesse.
The overall result is a breathtaking transformation—an elevated, bespoke space that redefines the home both inside and out. It not only adds significant value to the property but also offers the homeowners a truly exceptional living experience.
