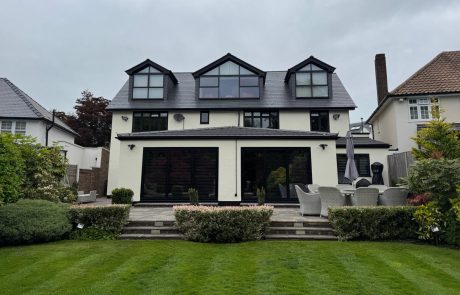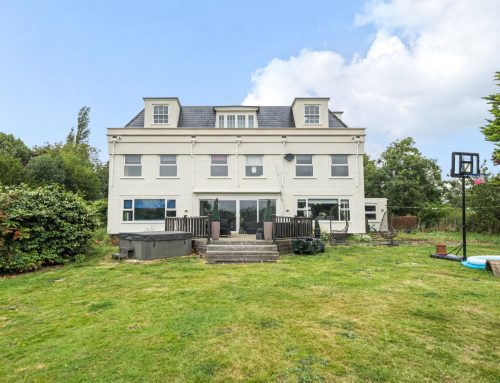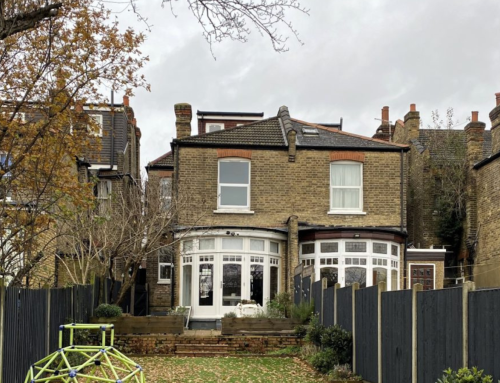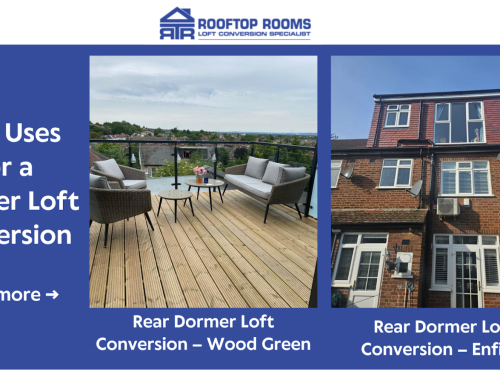
This magnificent, showstopping loft in Hadley Wood was created for a returning client, and there’s truly nothing more rewarding than being entrusted to deliver something of this calibre once again. It’s always a privilege to bring a client’s vision to life—especially when the result is as breathtaking as this.
What makes this project particularly special is the meticulous attention to detail, executed in such an understated yet impactful way. Take the front dormers, for example: they’ve been expertly clad in brick slips to perfectly mirror the original brickwork of the property. The effect is seamless—these dormers don’t just complement the home’s façade; they look like they’ve always been there. It’s hard to imagine the front elevation without them now.
But the real magic happens behind the roofline. The newly constructed loft space is nothing short of spectacular. It has been transformed into a luxurious master suite that includes a spacious bedroom, a private lounge area, a stunning bathroom, and a beautifully designed walk-in wardrobe. It’s a true sanctuary, thoughtfully laid out and finished to the highest standard.
One of the most remarkable features is the rear dormers, which have been fitted with dramatic floor-to-ceiling windows that mirror the angle of the roof pitch. These not only flood the space with natural light, but they also create a striking architectural statement, both inside and out.
Inside, the unique angles of the dormer structures give the space incredible character, forming dynamic lines and shadows that add depth and interest throughout. Combined with the client’s impeccable styling and taste, the end result is a loft conversion that doesn’t just meet expectations—it exceeds them. This is a home with serious wow factor.








