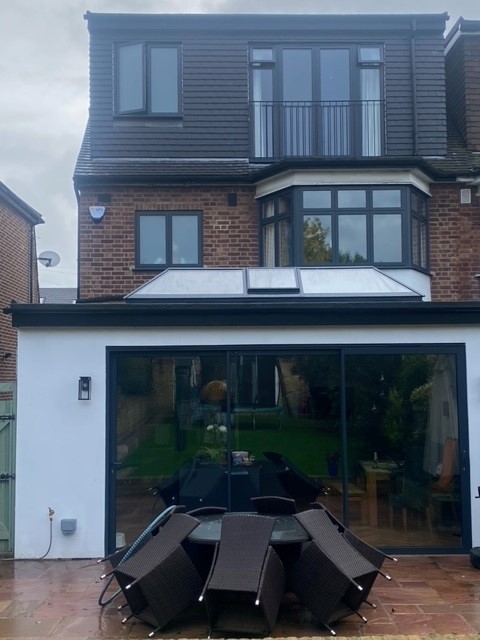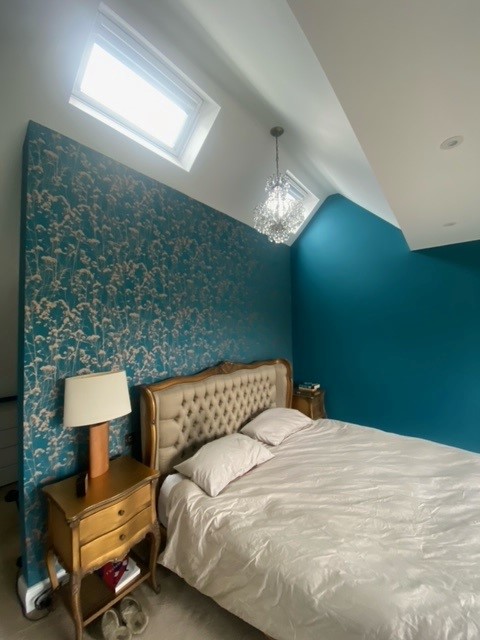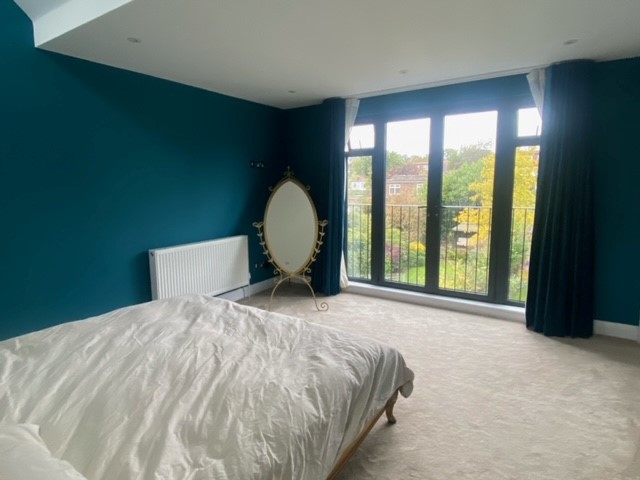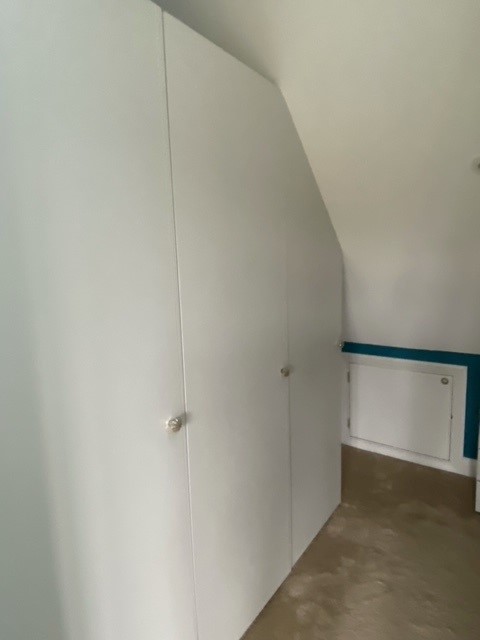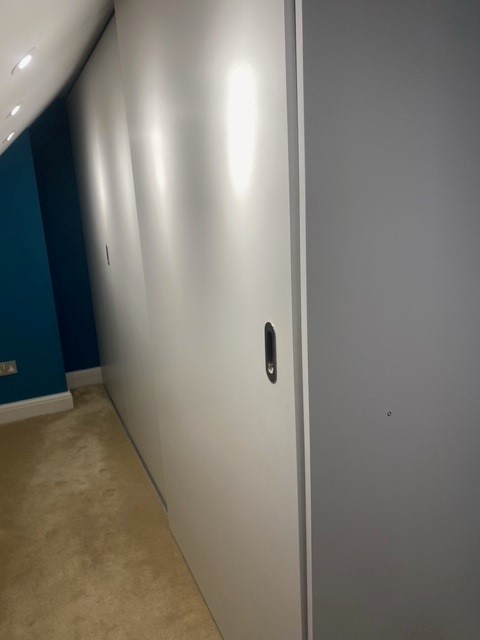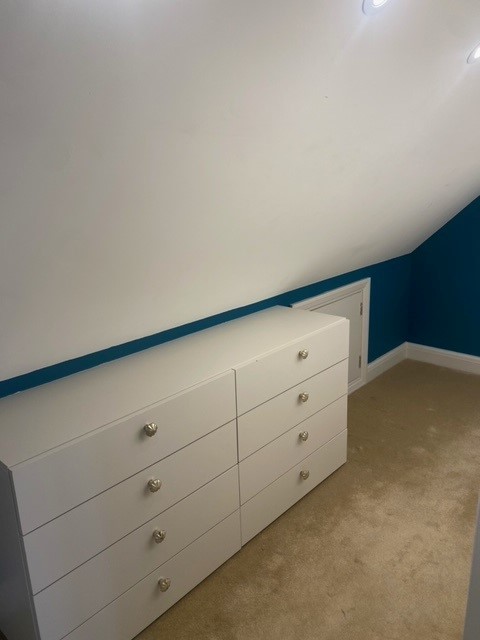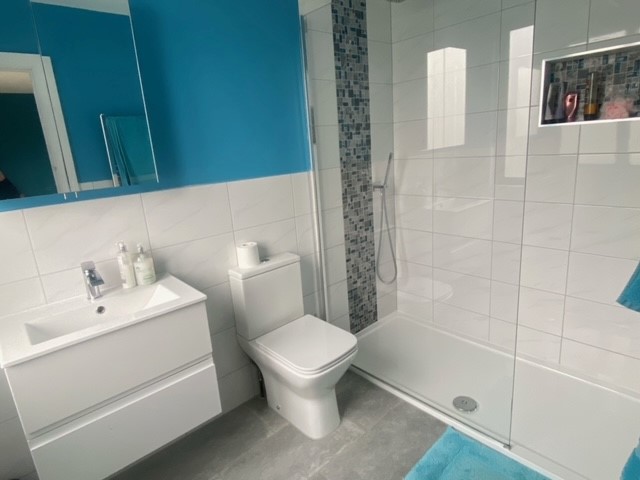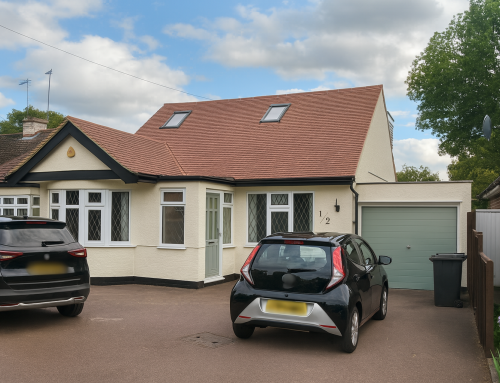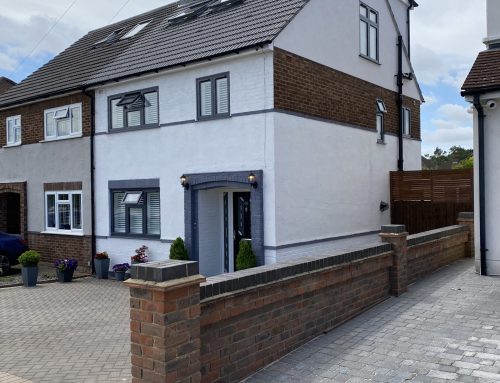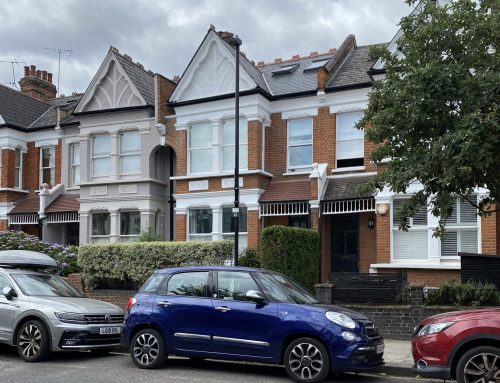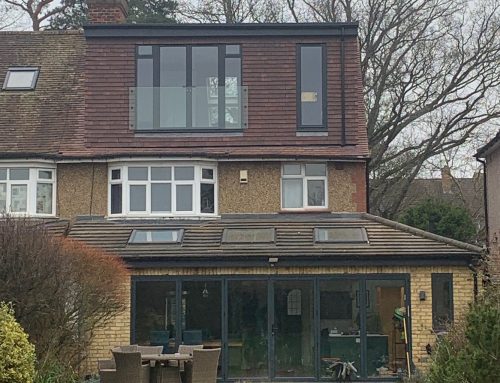This modern rear dormer loft conversion on this semi-detached property in Winchmore Hill, North London has created a new bedroom with an en-suite and a walk-in wardrobe for this lovely family.
It features a false-wall along the pitch of the roof to mask the wardrobes and storage; a very striking and practical design construction. The pitched roof is often the most difficult area to furnish and limits potential bed locations if you wished for it to be flush against a wall so by creating this feature the loft bedroom is optimized for making the best use of space and keeping it ascetically pleasing.
Due to the inclusion of a false wall, we recommended this client vault the ceiling in the main loft room to enable the install of high level letterbox style Velux’s to sit perfectly above the bed. Visually this creates a neat finish to the area and casts light directly into the living space.
We constructed bespoke wardrobes and storage cabinets behind the false wall, designed with our technical director on site to ensure they met our clients storage needs!
Overall this loft conversion in Winchmore Hill is a great addition to the property! Our clients later approached us to complete their ground floor extension and it has been a pleasure to renovate this property over the years.
