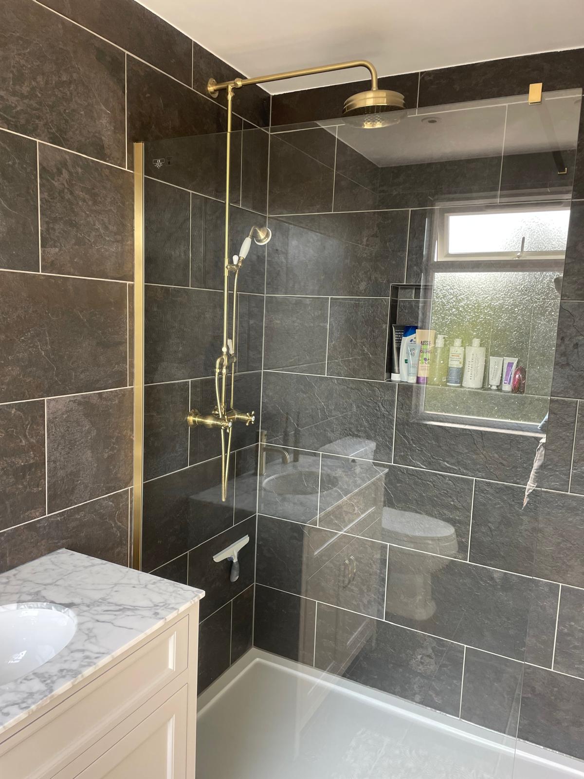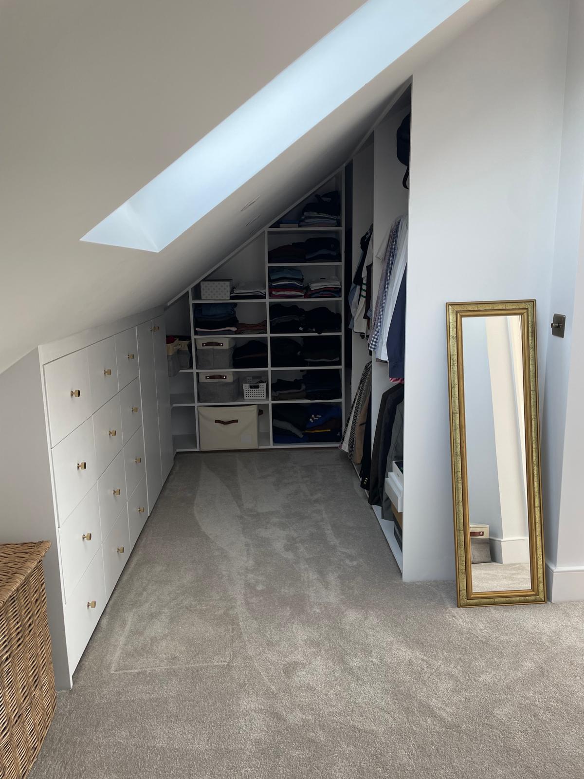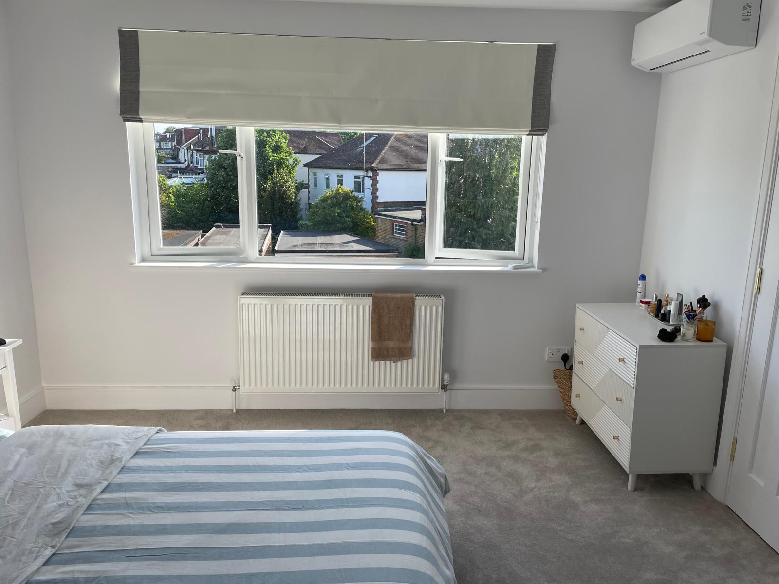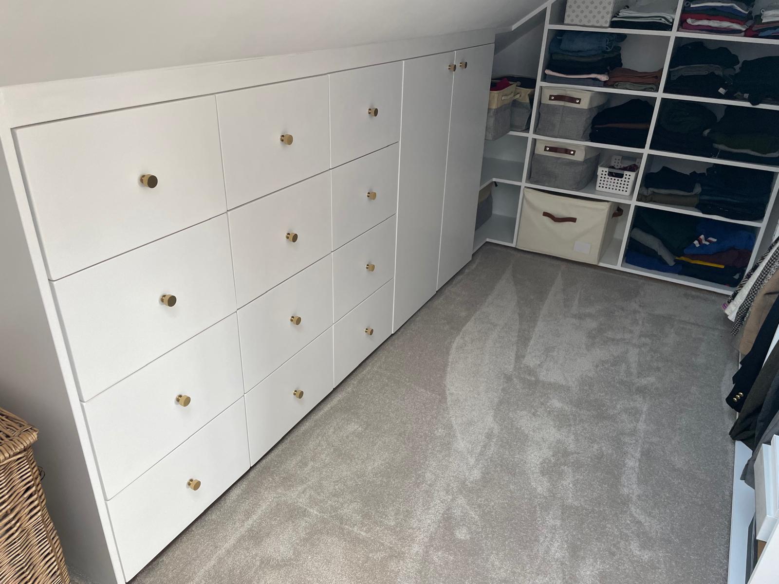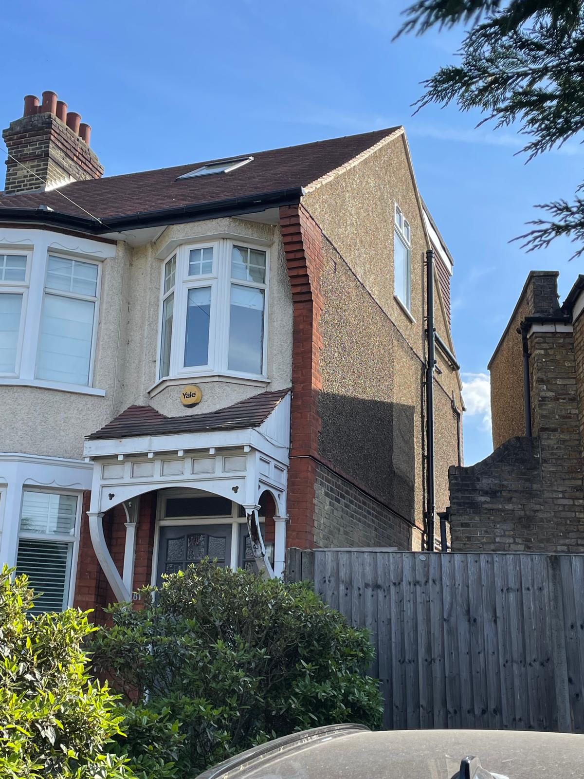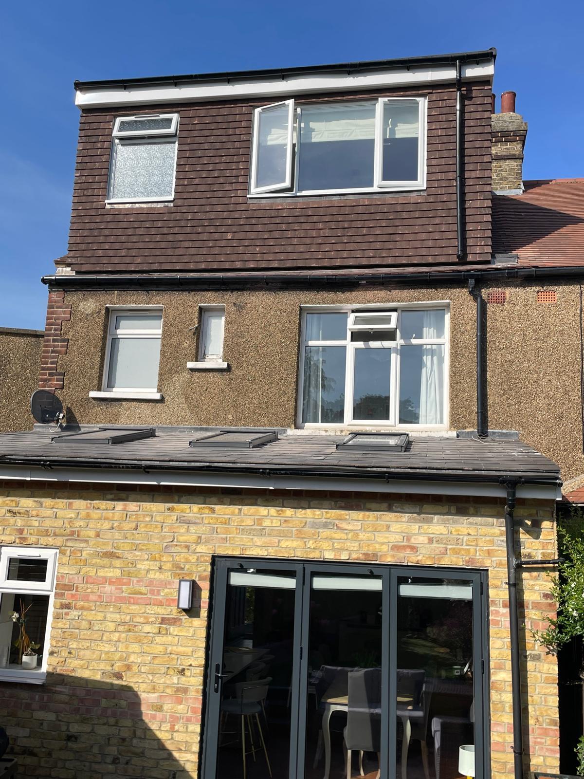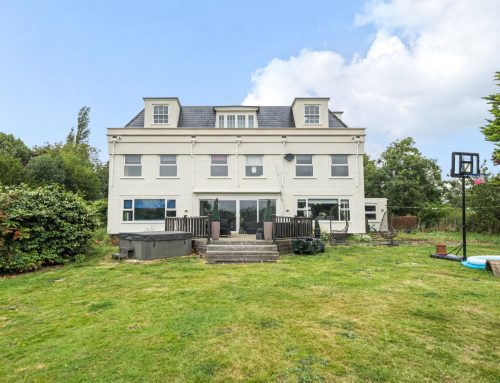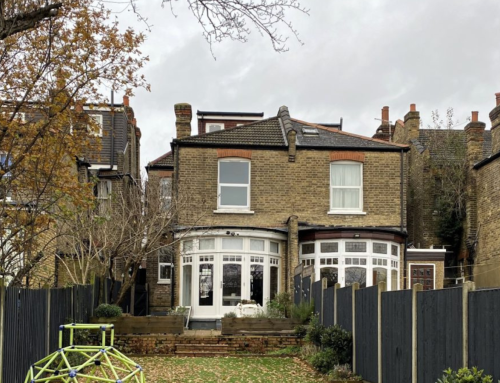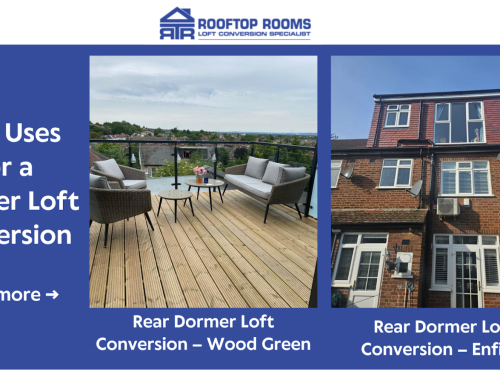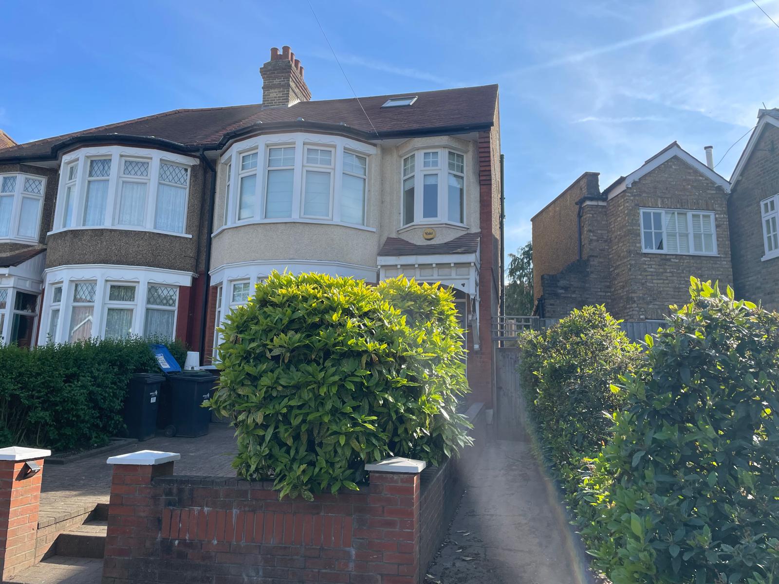
This beautifully maintained semi-detached property in the sought-after area of Winchmore Hill has undergone a transformative hip-to-gable loft conversion, delivering both increased space and functionality while blending seamlessly with the existing structure. The conversion has enabled the homeowners to create a sophisticated master suite, designed to offer both comfort and luxury.
A standout feature of the new master suite is the generously proportioned walk-in wardrobe, meticulously designed and crafted by our in-house carpentry team. This bespoke installation features open-faced wardrobes and custom shelving, tailored specifically to maximise storage while maintaining a clean, contemporary aesthetic. Additionally, a bespoke under-eaves drawer system has been incorporated, making efficient use of the sloping roofline to ensure no space is wasted, while enhancing the overall finish with its careful craftsmanship.
To improve year-round comfort, the client has chosen to include integrated air conditioning—a feature that is becoming increasingly popular among our discerning customers, particularly in upper-storey conversions where heat can build up during the summer months. This addition ensures the space remains a haven of relaxation in all seasons.
From the front elevation, changes to the property are subtle and sympathetic to the original architecture. The only visible external alteration is the discreet addition of a Velux roof window, allowing natural light to pour into the new space without disrupting the façade. On the side elevation, the new gable wall has been expertly constructed to match the original brickwork, ensuring a seamless and visually cohesive finish. The careful attention to detail ensures the extension enhances the property both aesthetically and practically, without compromising its original character.
