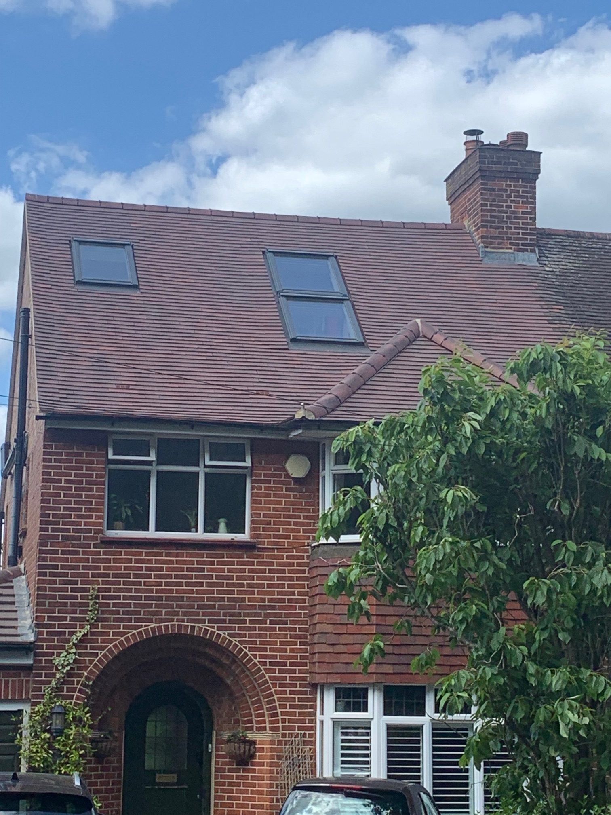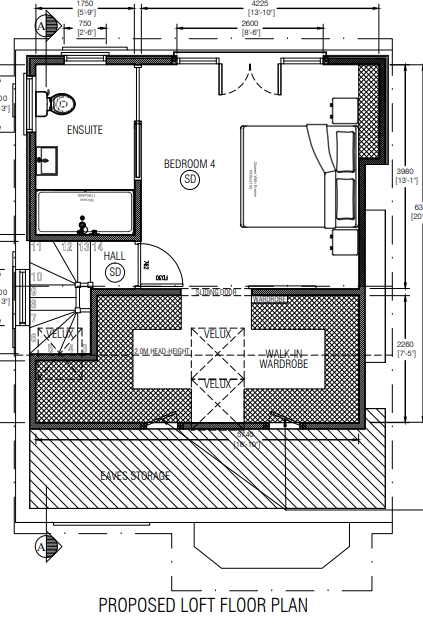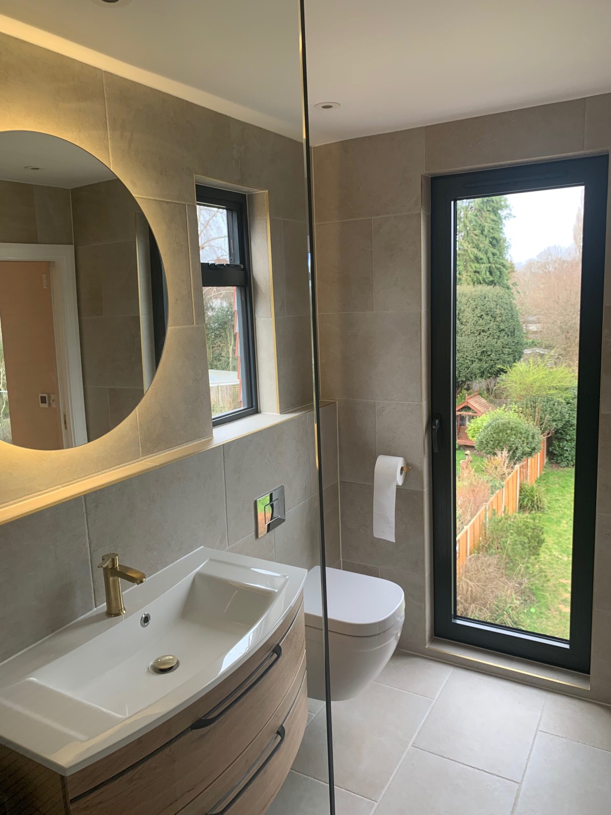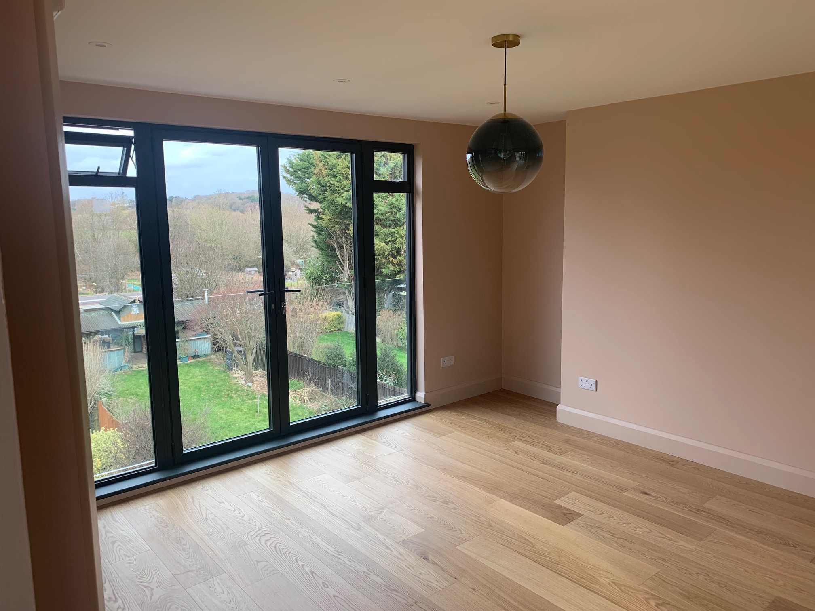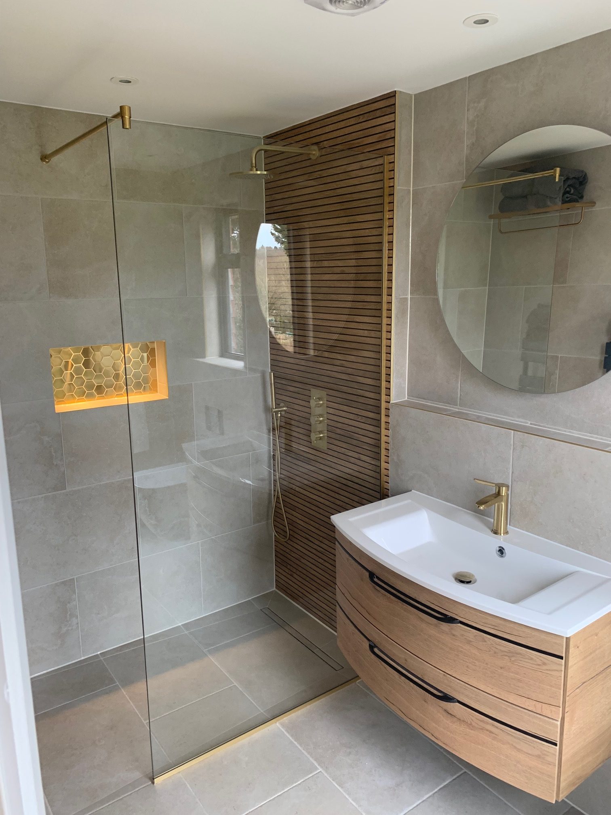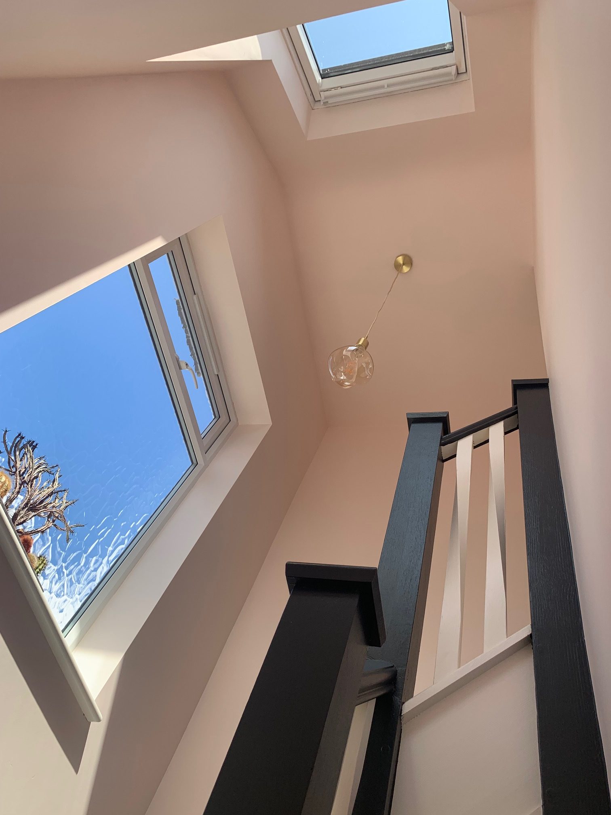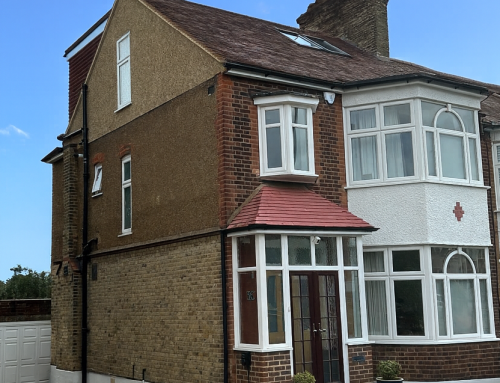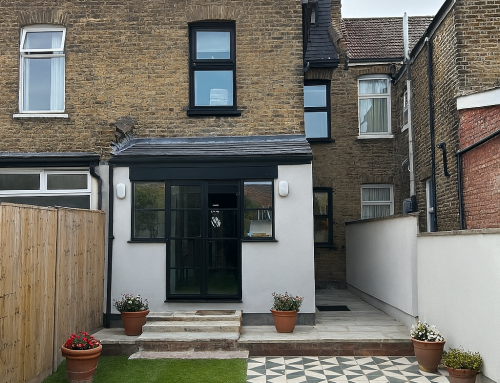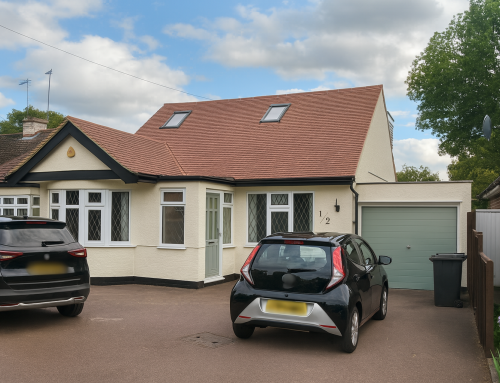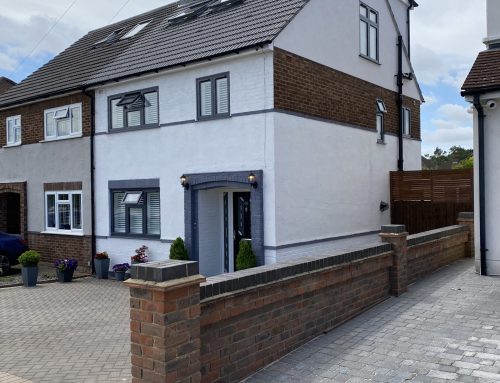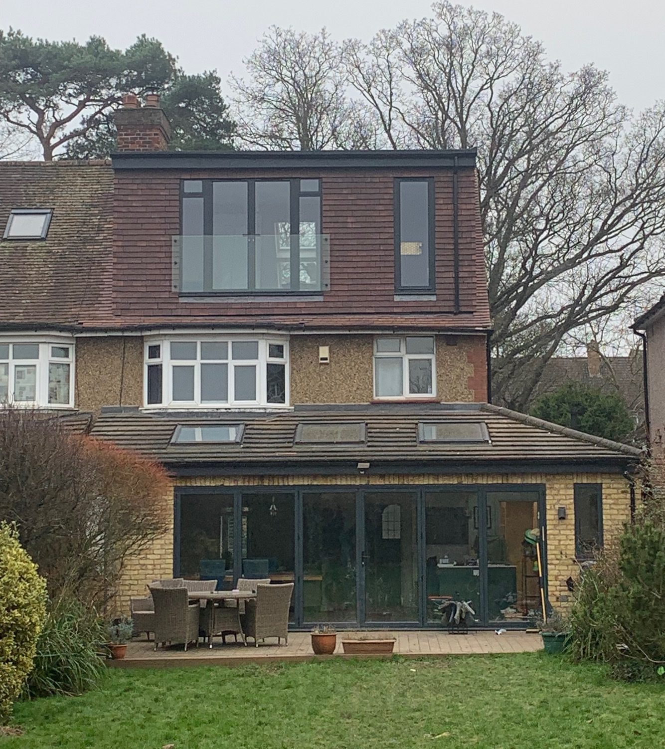
This much-loved family home in Oakwood underwent a transformative loft conversion, turning unused attic space into a stunning and luxurious master suite. The property, previously a traditional semi-detached house, now boasts a contemporary extension that both enhances daily living and adds significant value to the home.
Design & Structural Transformation
The project centred around a hip-to-gable loft conversion, a popular choice for semi-detached homes like this one, enabling a more expansive and practical internal layout. To maximise usable space and natural light, a full-width rear dormer was installed. The dormer features a sleek, modern set of anthracite grey French doors, a choice that blends style with function. These doors open onto a bespoke glass balustrade, custom-designed and manufactured by our in-house team, offering uninterrupted views and a sense of openness.
Interior Layout: A Luxurious Master Suite
The newly created space is nothing short of exceptional. The layout includes a generously sized master bedroom that combines spaciousness with serene simplicity, and a dedicated walk-in wardrobe area, designed to meet the client’s needs for both storage and style. This area is accentuated by a feature combination Velux window, allowing natural light to flood the space and creating a bright, airy ambience.
The en-suite bathroom has been carefully crafted with both elegance and functionality in mind. The standout feature here is a floor-to-ceiling window, echoing the verticality of the French door side panels, and bringing in abundant daylight. The addition of a smaller side window further enhances the architectural interest and natural illumination. The bathroom’s tiling was carried out by one of our trusted, recommended tilers, and the results are truly exquisite, with premium finishes and meticulous attention to detail throughout.
Modern Comforts: Air Conditioning
Understanding the importance of climate control in newly converted lofts, the client opted to incorporate a discreet air conditioning system, fitted by our recommended specialist. As loft spaces are more susceptible to seasonal temperature fluctuations, this feature ensures year-round comfort and is becoming an increasingly popular request among homeowners looking to future-proof their homes.
Outcome
The client was thrilled with the final result – a seamless blend of modern design, intelligent use of space, and premium finishes. What was once an underutilised loft has now become the centrepiece of the home: a peaceful retreat offering privacy, luxury, and practicality in equal measure.
