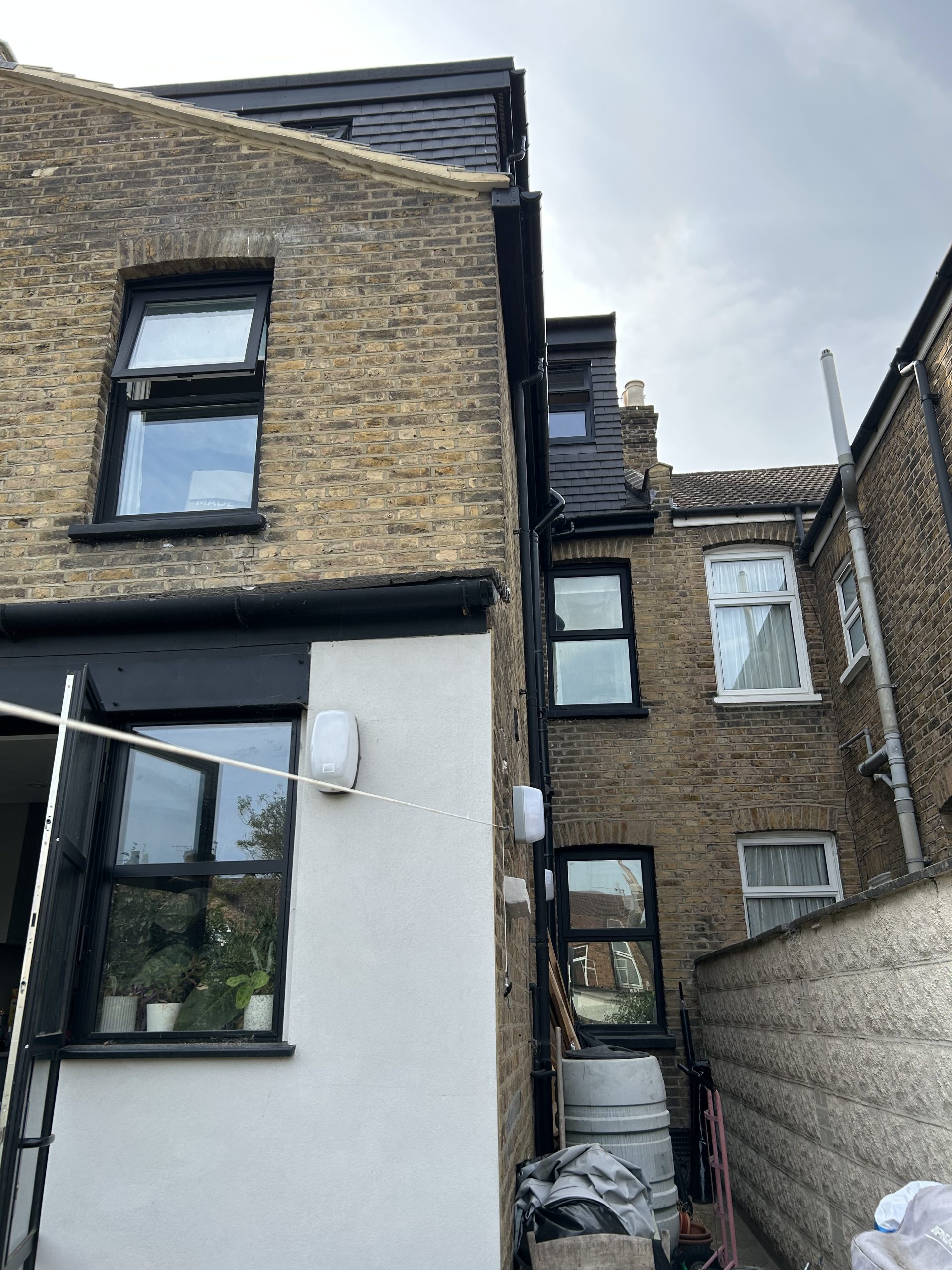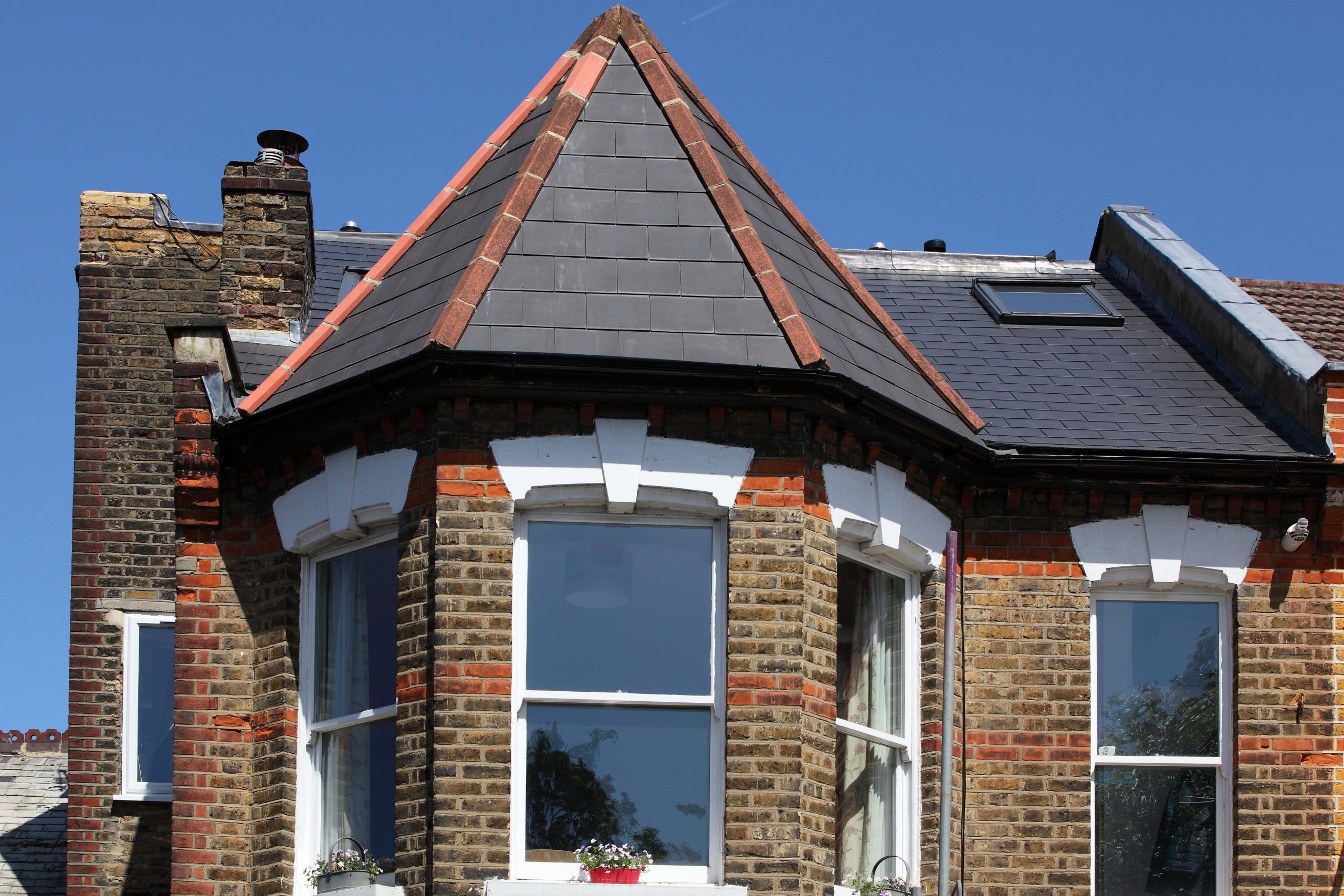Top Floor Flat Loft Conversions
Top floor flat conversions are a great way of adding additional space to what can often be a small family home, especially in the current housing market where the cost of moving is escalating!
Many of our clients find that converting the loft in their top-floor flat is an ideal solution to the problem, enabling them to stay in an area they like without the disruption and expense of moving. Very often, this results in achieving far more space from the loft than they would ever have been able to afford by moving.
Several legalities need to be completed before you can convert the loft space. Initially, you must seek legal advice to ensure that the lease permits you to convert the loft and that if any amendments are required, these are completed in advance. We can give you expert guidance on where to start.
Planning Consent & Design
As a top-floor flat, you will require planning consent from the local authority. Here at Rooftop Rooms, we have a team of architectural technicians who specialise in the requirements of planning consent for loft conversions: dealing with all of the applications and reports, liaising with the planning officer, and giving the proposal the best chance of approval.
Very often, clients undertaking loft conversions in a top-floor flat will also take the opportunity to reconfigure the existing living space as part of the process of accommodating the new loft staircase.
This was the case with a conversion that we completed in Haringey; the clients took the opportunity to completely reconfigure their home.
Sarah and I have lived in our top-floor flat on the Haringey ladder since 2009. We absolutely love the location, next to the New River and the bars and restaurants on Green Lanes. Lately, the space wasn’t quite working for us – the layout was disjointed with the kitchen separated from the lounge, and we longed for some outside space.
Working with the architect, we came up with a plan to convert our cavernous loft to create a new en suite bedroom and balcony. Downstairs, we planned to completely reconfigure the space so that the kitchen and living area were combined.
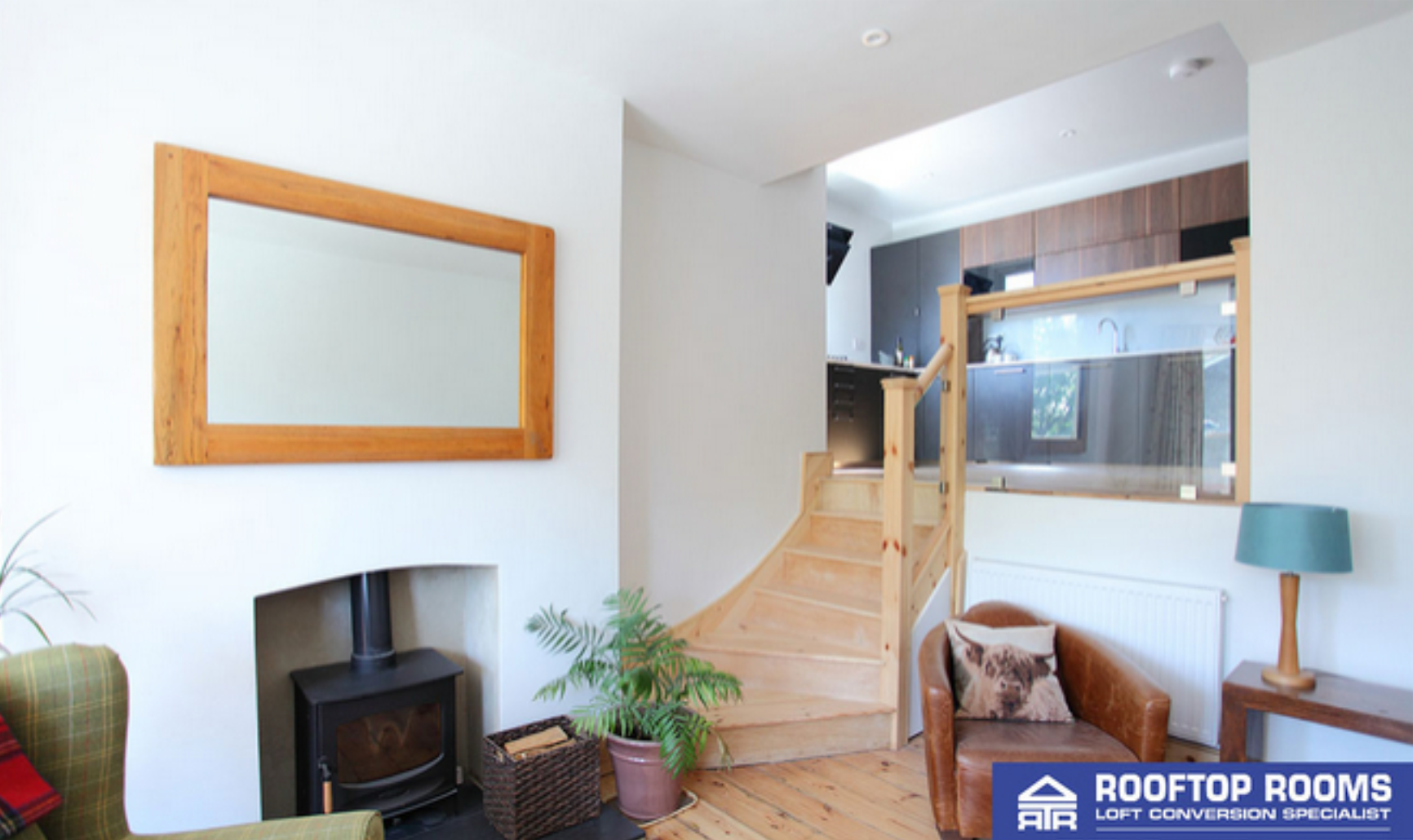
Expert Architectural Design
As the images show, the results are amazing. The Technical Project Manager took on the challenge of creating an open space on differing levels, opening up the split-level space with an amazing glass balustrade and small staircase; this provided the clients with a social space for entertaining.
With some clever reconfiguration of the existing hallway, a new loft staircase was installed, complete with some handy storage space. As the photograph shows, it is hard to imagine that the staircase is a new addition.
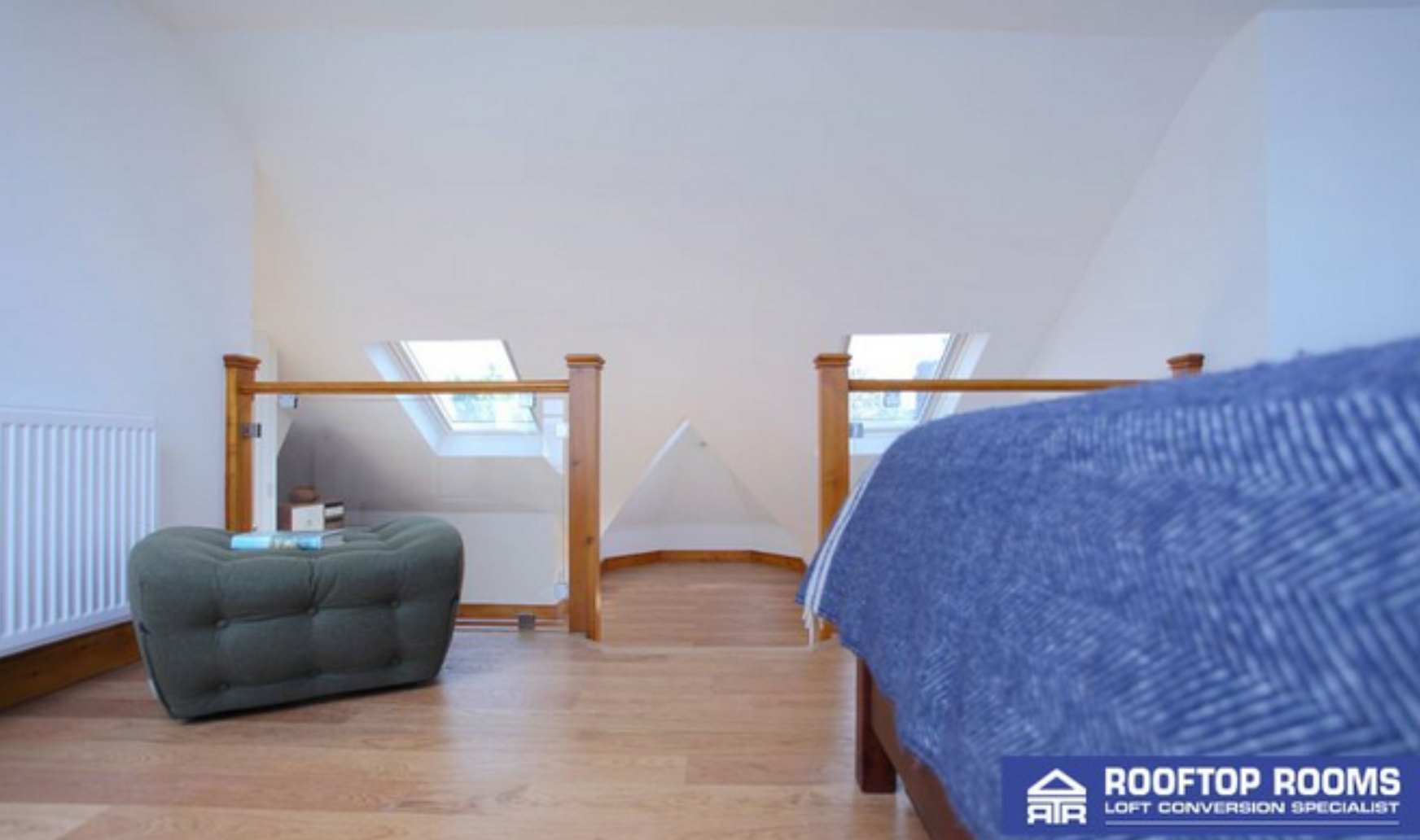
Practical Design Features
Once you enter the loft space, it is clear to see what a fantastic space has been provided. With a huge roof void and the same split-level theme in the loft, the front section has been vaulted to create a spectacular space that could be used for all manner of things, such as a study, a chill zone or even a dressing room. The area is bright and light thanks to the installation of the Velux windows, including a small one in the vaulted area. This has all been achieved in the front section of the roof space, whilst still managing to retain some valuable eaves storage.
Show Stopping Design Features
However, the most show-stopping aspect of this loft has to be the terrace with a glass balustrade, decking and most importantly, an incredible view! Imagine going from no outside space to this.
The main bedroom area of the loft has been brought to life with the addition of the most spectacular bi-fold doors; we work closely with a local window supplier, providing our clients with a wealth of bespoke window and door options to ensure amazing results.
This area of the loft also accommodates the en suite shower room.
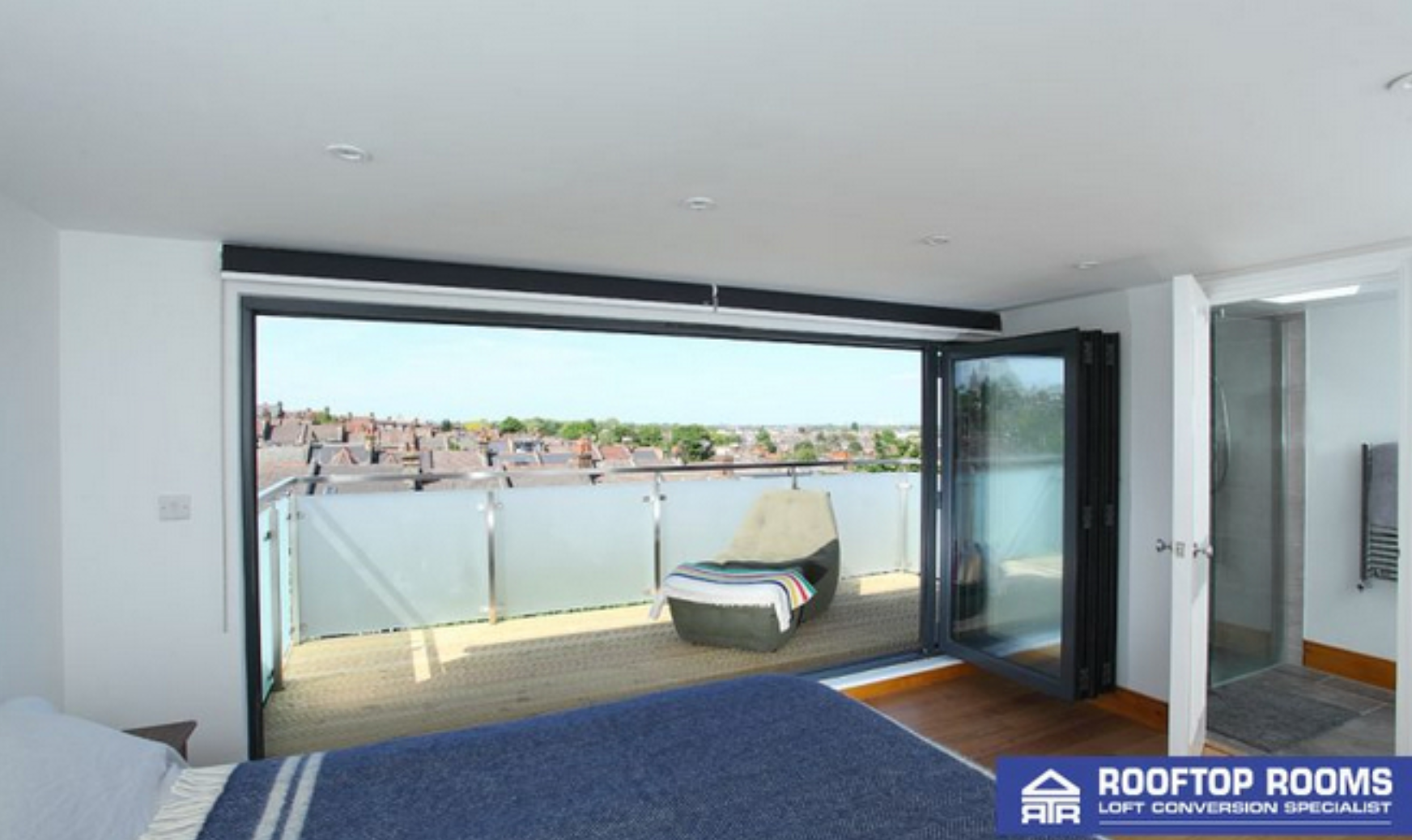
Rooftop Rooms took on the challenge of building our dream home. We have been consistently impressed with the workmanship and their ability to solve complex design challenges.The results are stunning, and we love our new home. It has been truly life-changing.
Unlock Your Home’s Full Potential
Whether you’re looking to add extra bedrooms, a luxurious master suite, a home office, or a fully self-contained living space, a loft conversion is the perfect way to transform unused space into something truly special.
Let our expert design-and-build team bring your vision to life — with care, precision, and attention to detail at every stage.
Our Latest Top Floor Flat Projects
Why Choose Rooftop Rooms?
The Work
Communicating with you regularly as the work gets underway, our team will make sure everything is carried out to the letter, keeping the project in budget and on schedule.
Get in Touch
With Rooftop Rooms, talking costs nothing–so get in touch today. For your loft conversion, we offer a service unmatched in scope, dedication, detail, and results. Whatever the nature of your vision, we can bring it to life–give us a call to find out more.
We work all over the North and East of London, Hertfordshire and Essex.
Call: 020 8367 0066
