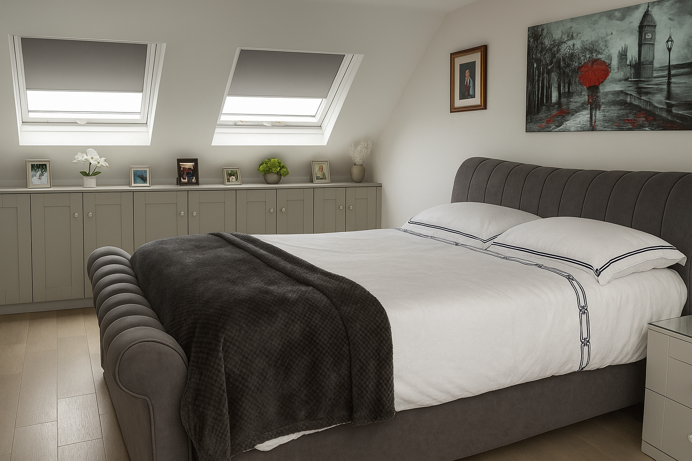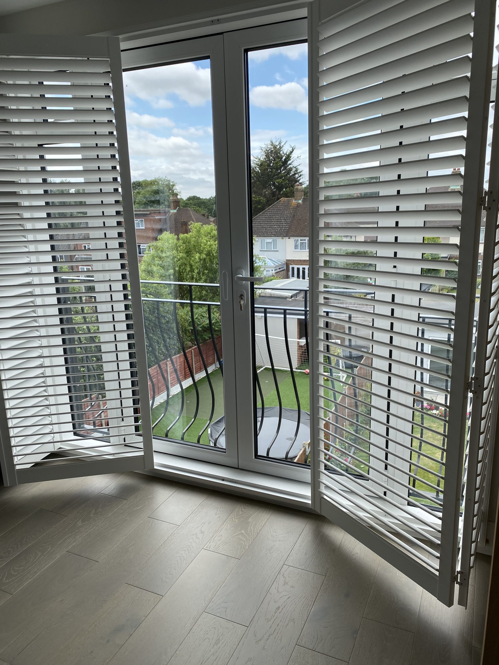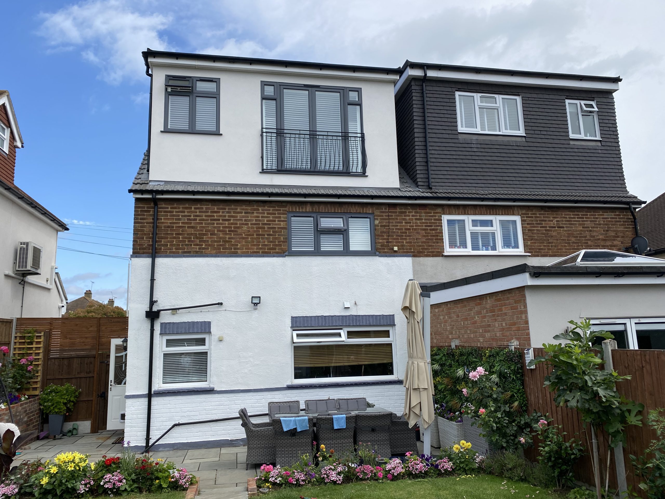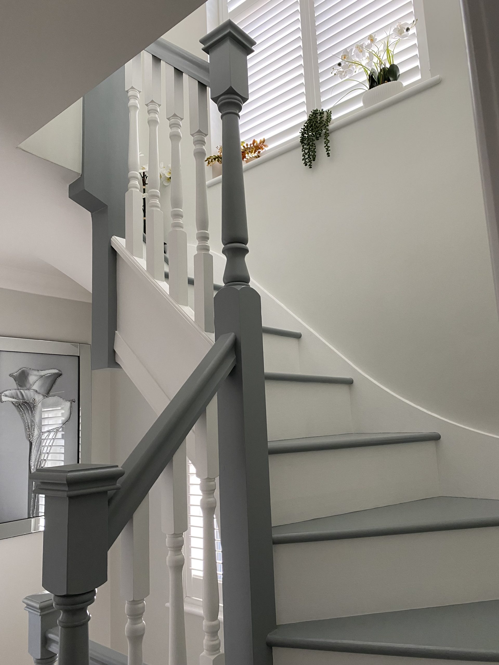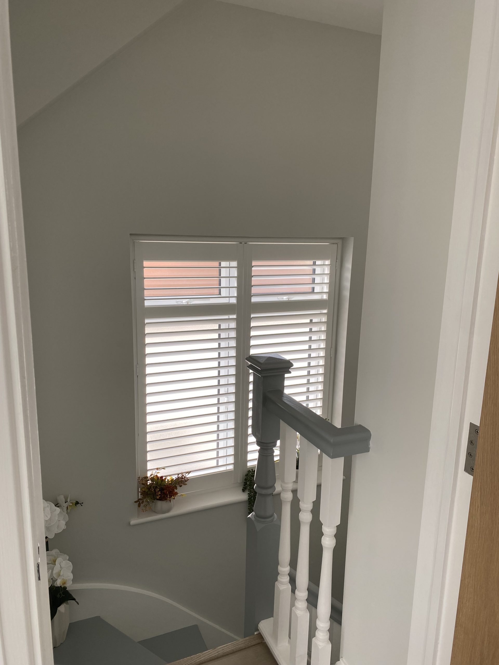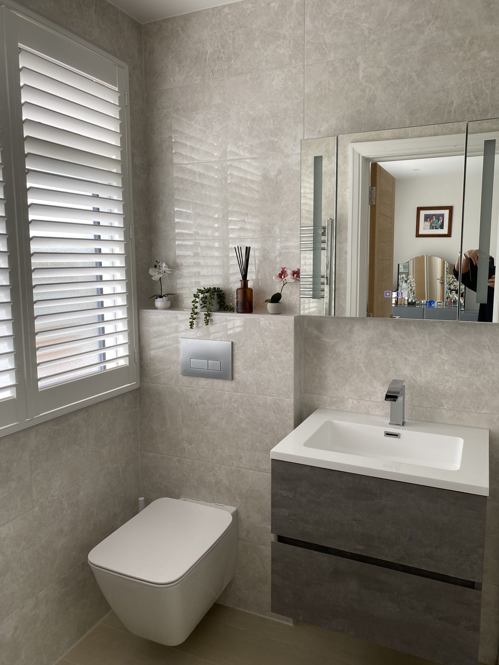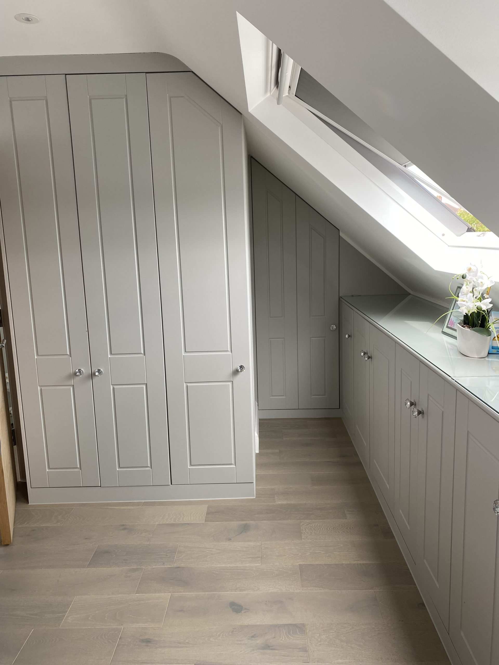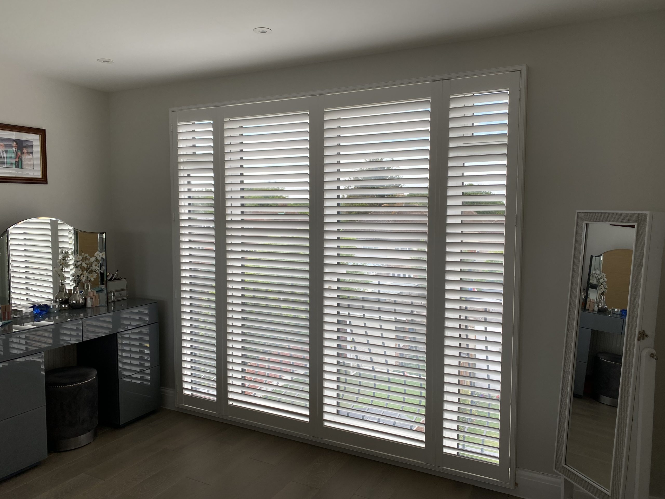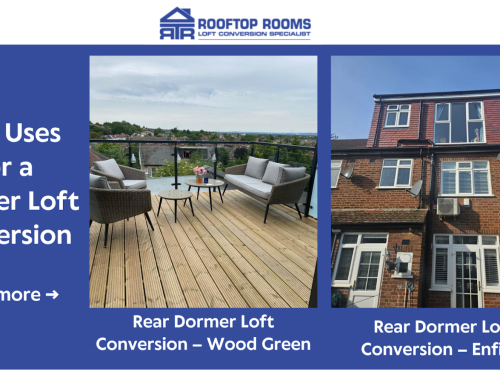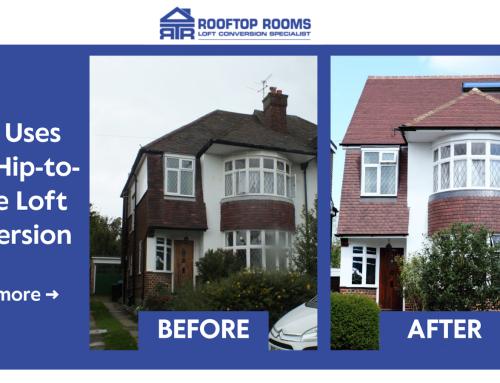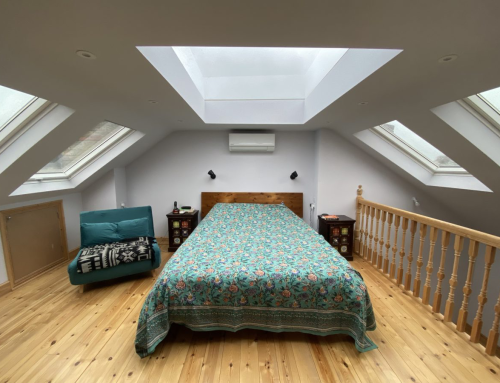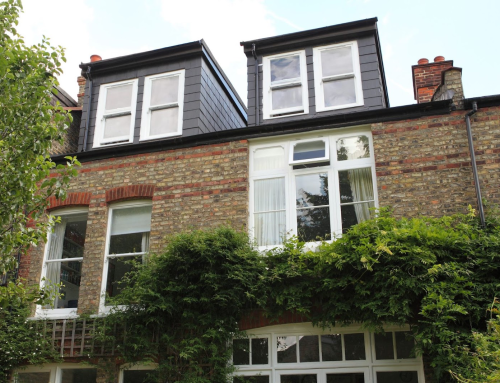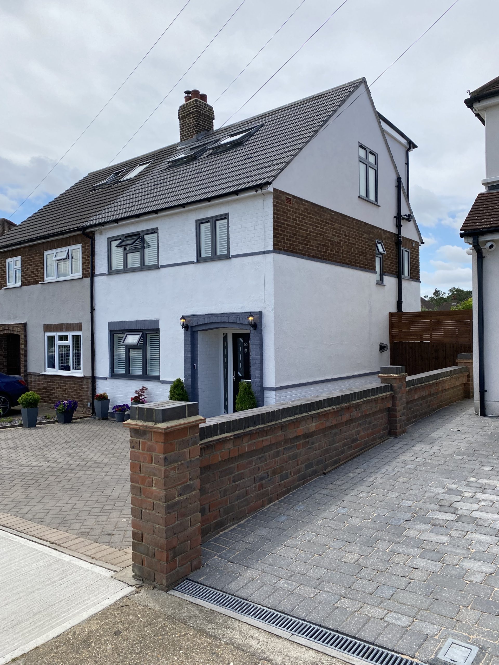
The owners of this beautifully maintained semi-detached property were eager to unlock the potential of their unused loft space. Their vision was clear: to create a luxurious master suite that would complement the rest of their home.
As the property is semi-detached, we were able to carry out a hip-to-gable loft conversion that exceeded expectations. The resulting master bedroom is spacious, filled with natural light, and features magnificent bespoke wardrobes and clever under-eaves storage, all expertly crafted by our in-house carpenters.
The dormer was rendered using a maintenance-free K Rend system, chosen to match the existing façade for a cohesive appearance. For the windows, the clients preferred an anthracite grey external finish but were concerned about interior design limitations. We recommended dual-colour windows—anthracite grey externally and white internally—providing them with both aesthetic appeal and decorative flexibility.
A full-width set of French doors opens onto a decorative wrought iron balcony, enhancing both the view and the elegance of the space. The sleek en suite bathroom is fully tiled and fitted by our in-house tiler, completing this refined and comfortable retreat.
The new staircase rises seamlessly from the existing structure, and the large gable window floods the new landing with natural light, creating an inviting transition to the upper floor.
This loft conversion not only adds valuable living space but also enhances the home’s character, offering a perfect blend of style, comfort, and practicality—an investment in both lifestyle and property value.
