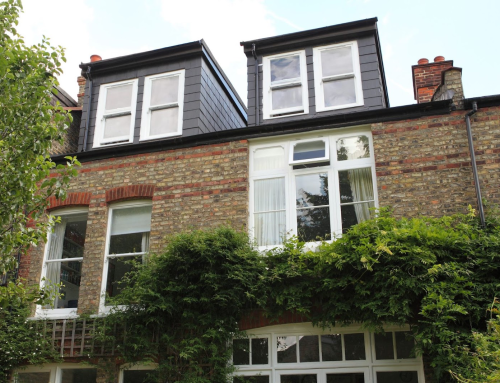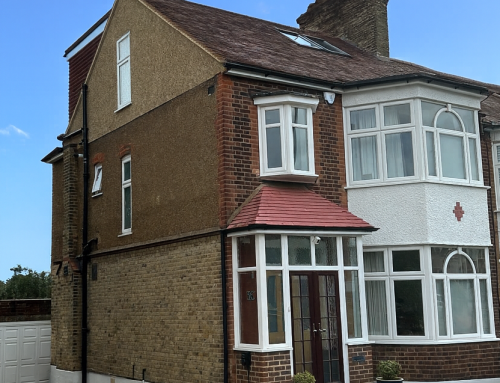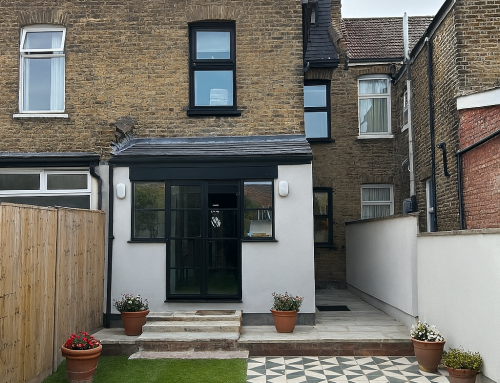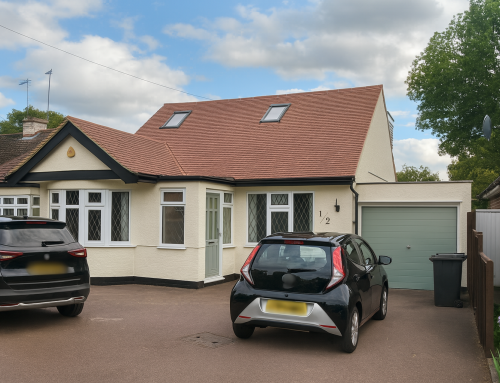If you’ve been told that a loft conversion isn’t possible because of low ceilings, don’t worry, there’s still plenty of potential! With the right approach, even a loft with limited headroom can be transformed into a stylish, functional, and valuable living space. In many cases, simply lowering the first-floor ceilings can unlock extra space and make your loft feel much more usable.
Effective Solutions for Low Ceiling Loft Conversions: Lowering First-Floor Ceilings
This approach doesn’t just make your loft more practical; it’s also a great opportunity to upgrade insulation, soundproofing, lighting, wiring, or plumbing at the same time. With careful planning, it creates the perfect balance between keeping the first floor comfortable and making the loft a bright, functional space you’ll love.
How Lowering First-Floor Ceilings Can Help
By adjusting the first-floor ceilings, more headroom becomes available in your loft, allowing previously tight spaces to be transformed into functional rooms. The key is balance: keeping enough ceiling height downstairs while giving the loft the space it needs to feel open and usable.
A bonus of this method is that the old ceiling joists are removed, and new ceilings are fixed directly to the underside of the loft floor. The result? A neater, more efficient build, with improved insulation, soundproofing, and the chance to upgrade your home’s wiring, lighting, or plumbing at the same time.
| Ready to Transform Your Loft? At Rooftop Rooms, we specialise in turning tricky lofts, including those with low ceilings, into beautiful, functional spaces. With over 20 years of experience, we’ve helped homeowners across the UK create lofts that are both stylish and practical.Whether you’re dreaming of a Mansard or Velux loft conversion, our team at Rooftop Rooms works closely with you to design a space that meets your unique needs and maximises the potential of your home. Every loft we create is bespoke, with a high-quality finish that turns your attic into a standout part of your property.Get in touch for your free, personalised loft conversion consultation today → |
What to Expect During the Low Ceiling Loft Conversion
There is a little disruption while work is carried out, so the first floor will need to be cleared of furniture and belongings. For most projects, we advise homeowners to vacate the property for around four weeks while structural works are completed, ceilings are adjusted, and finishes are restored.
If leaving the property isn’t possible, it’s often still workable to stay on the ground floor depending on the scope of the project. Clear communication and careful planning ensure the process is smooth, safe, and as minimally disruptive as possible.
Why a Loft Conversion with Low Ceilings Is Worth It
While this might sound like a major undertaking, it’s worth weighing the temporary inconvenience against the long-term gain. The long-term advantages of a low ceiling loft conversion range from providing additional living space to enhancing comfort and functionality:
- Extra living space: Create a stunning master suite, a bright home office, or a cosy guest room.
- Increased property value: Loft conversions add long-term value, making them a smart investment.
- Maximised existing space: Transform underused areas into practical, beautiful rooms.
- Customisable design: Tailor the space to suit your lifestyle, whether it’s for work, relaxation, or hobbies.
- Enhanced comfort and functionality: Thoughtful layouts and structural upgrades make your home more practical and enjoyable.
How Rooftop Rooms Can Help with Low Ceiling Loft Conversions
Even lofts with low ceilings can become beautiful, functional spaces. At Rooftop Rooms, we offer a variety of solutions tailored to your home and lifestyle:
- Mansard Roof Loft Conversions: Perfect for properties with limited headroom, creating a full-height, stylish living area.
- Rear Dormer Loft Conversions: Extend the roofline at the back of your home to add headroom and natural light.
- Hip-to-Gable Loft Conversions: Alter the roof shape to significantly increase floor area and ceiling height, ideal for semi-detached or end-of-terrace homes.
- Velux Loft Conversions: A practical, cost-effective solution that floods your loft with light without major structural changes, perfect for bedrooms, offices, or hobby spaces.
With over 20 years of experience, our team brings your loft conversion vision to life. Every project is designed and managed to maximise your loft’s potential, even in low-ceiling spaces.
Get in touch with us for your low ceiling loft conversion quote now →




