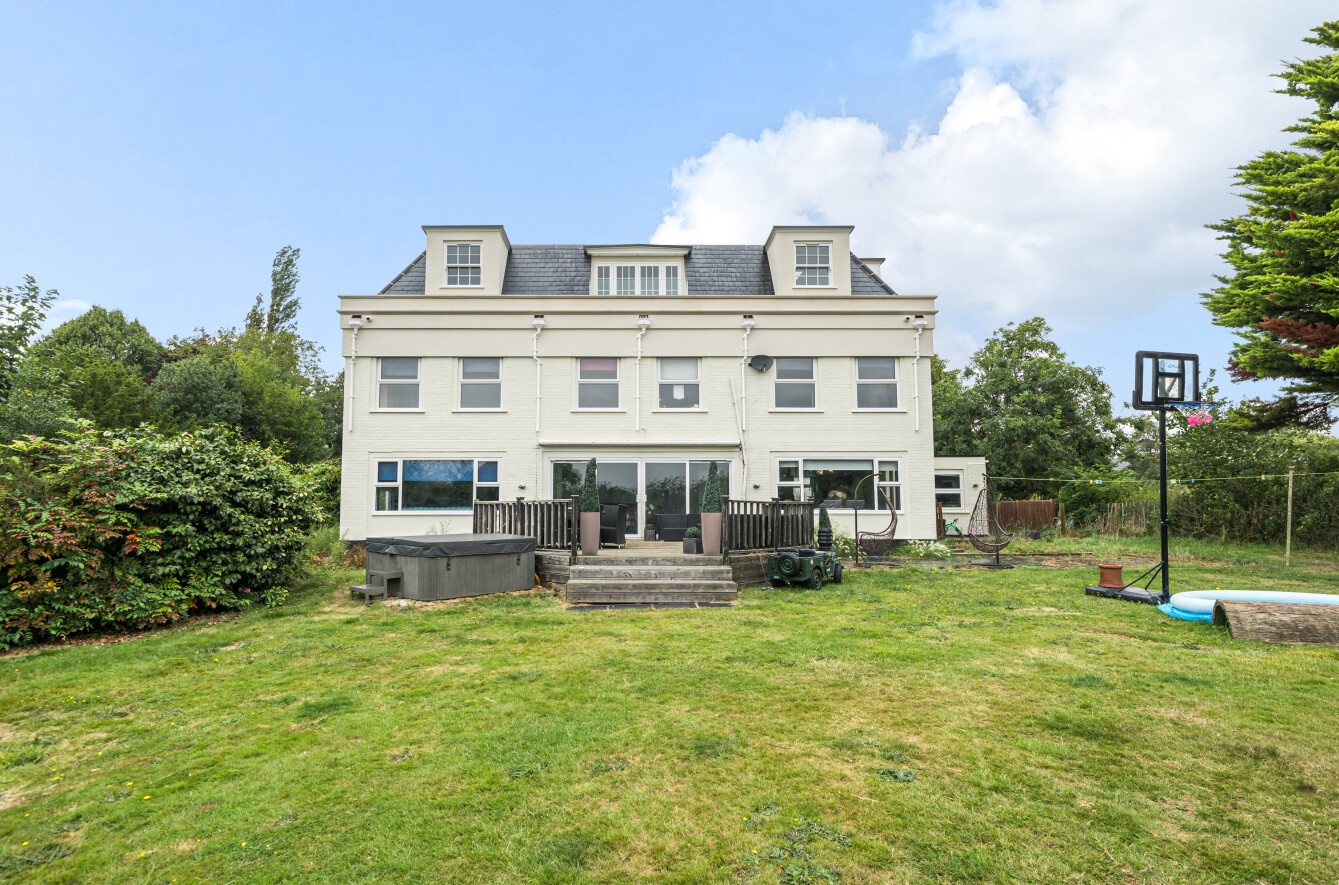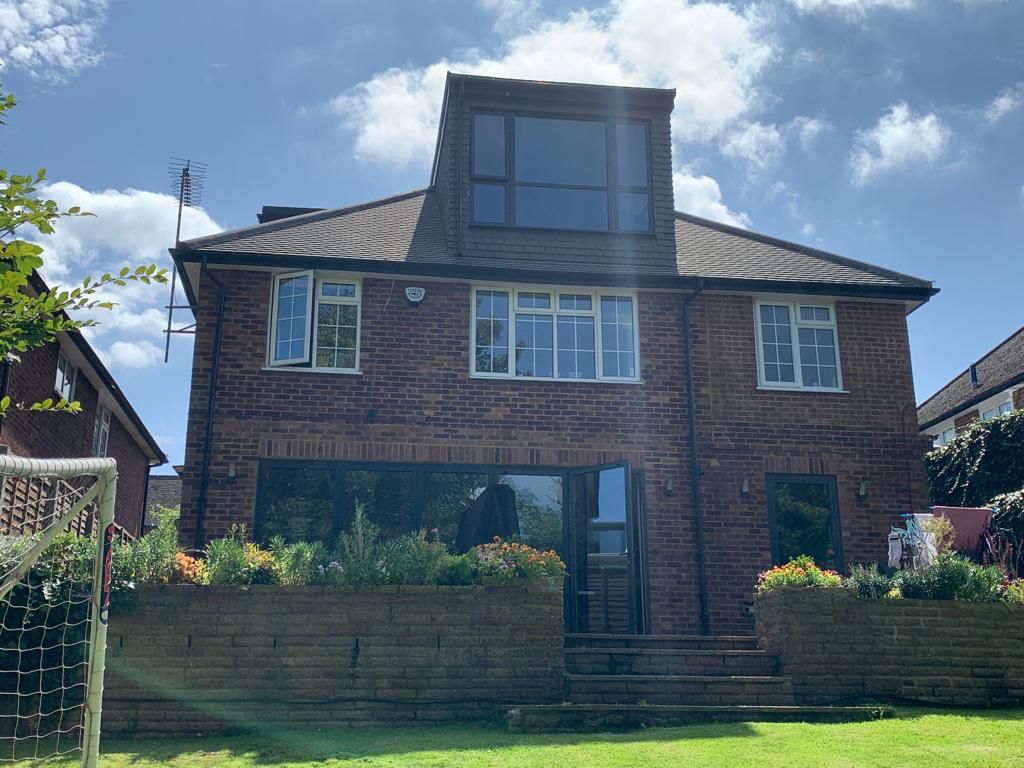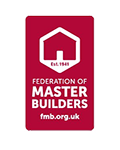Detached Loft Conversions
Perhaps the largest type of loft conversion, a ‘Detached Property Loft Conversion’ can take many shapes, depending on the nature of the property and the additional space required.
Our in-house architectural team have worked on a wide range of detached properties, so they have the expertise and experience to advise our clients on the design options that are possible and in adapting the available space to suit their living requirements.
This detached property is located near Epping Forest and was the second loft conversion that we had completed for this client. Having already used our construction services in their previous home to create a loft conversion, they knew that we could help them achieve the loft conversion they had visualised when they purchased the property.
However, whilst the house was relatively new, it was located in a conservation area and therefore, unlike most loft conversions, required planning consent from the local authority. With our in-house architectural technician’s vast planning experience, he was able to produce a plan that met both the clients’ requirements in terms of space and design, whilst ensuring that the external design elements met the requirements of the local authority’s planning officer.
When we were looking for the property, it was all about location. Once we found the location, we knew from working with Rooftop Rooms previously that they would be able to help us adapt our new home to meet our individual design ideas.
As the conversion required planning, we knew that externally the architect would have to design something that was complementary to the existing style of the property, and what he came up with totally exceeded our expectations, and we are so happy with the outcome.
A Unique Loft Bedroom & En Suite
As you can see from the photographs, the loft has some great features; these have been created by the addition of the small dormers, enabling us to get the stairs up to the loft and creating some quirky areas in the loft. The light into the loft was enhanced further by the addition of some Velux windows to the front elevation.
This client wanted to create a completely open space with the en suite being part of the bedroom, creating a really luxurious hotel-like feel. The results are stunning!
The space is amazing! The workmanship was faultless, I make no excuses, I have some very strong design ideas, and I am sure everyone was fed up with me!
All joking aside, everyone from the architect, the technical project manager and the construction team on site they were all more than willing to work with us to make sure that we got exactly what I wanted.

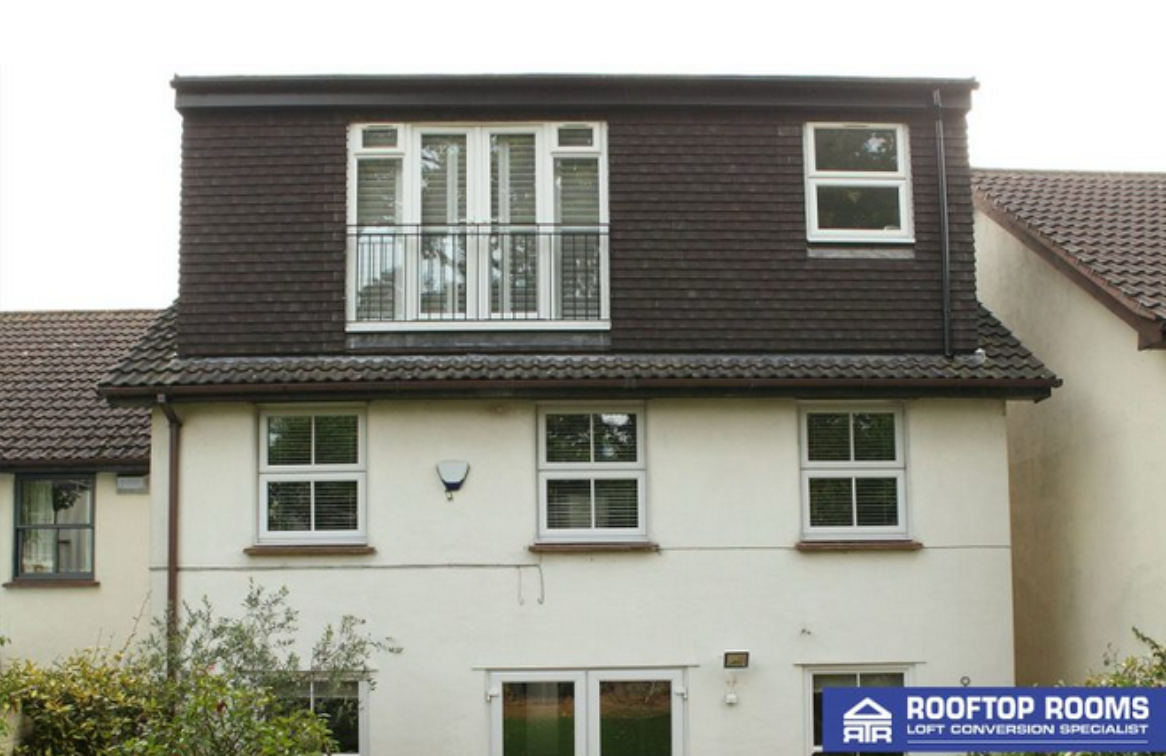
A Two Bedroom Loft Conversion With Shower Room
Our second example of a loft conversion in a detached property is located in a quiet leafy Enfield street. We have completed several conversions on this street, and this is an excellent example of what can be achieved. This large detached house provided our clients with the possibility of creating an additional two bedrooms and a separate, sizeable shower room in a loft conversion. This was achieved by the addition of a full-width dormer that meant that the usable space could be easily divided up into excellent-sized bedrooms.
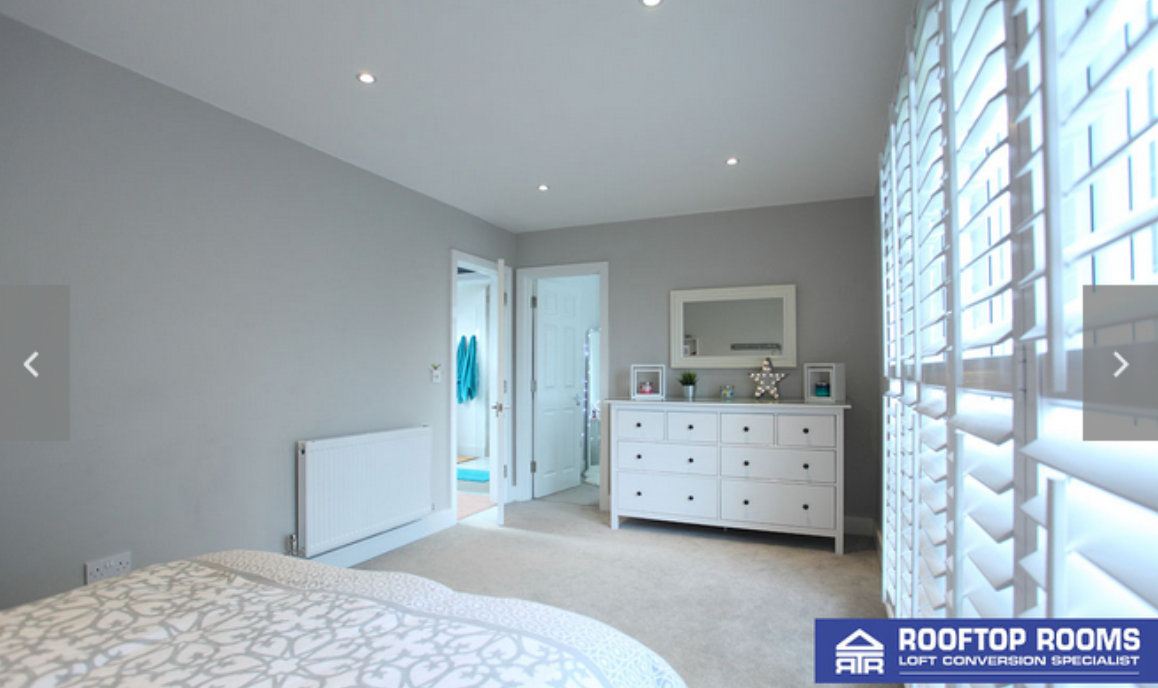
The Master Bedroom with Walk-in Wardrobe
The bedroom at the rear of the property is an above-average-sized double bedroom, with another great example of a walk-in wardrobe area; the room has been beautifully designed for the homeowners’ teenage daughter. It is a great private space for her! At present, the homeowners are using the designated walk-in wardrobe space as a combination of a study area come dressing area and have plans to design bespoke furniture at a later date.
The rear bedroom is light and bright due to some wonderful full-width French doors.
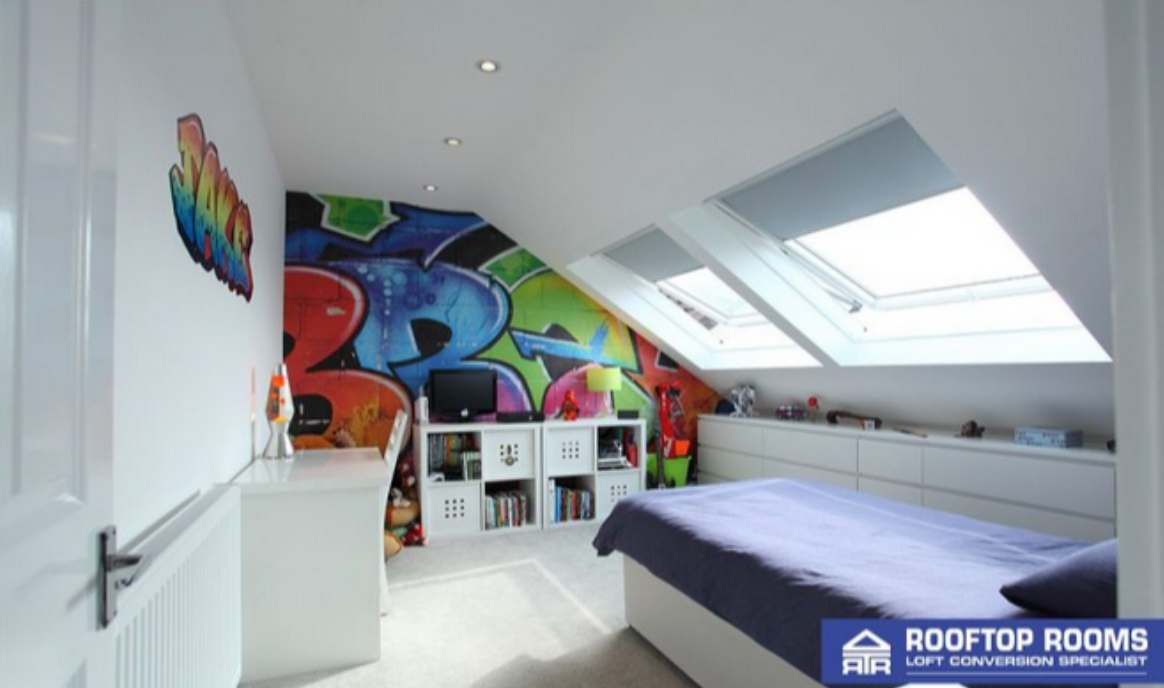
Second Loft Bedroom with Fitted Storage
The second loft bedroom was located in the front section of the roof and accommodated the homeowner’s son. In this bedroom, the loft space has been designed to make great use of the eaves area under the roof.
The bespoke fitted furniture is integrated into the roof line, providing invaluable storage in an otherwise redundant space.

Additional Shower Room
Thanks to our in-house architectural technicians, the family have also benefited from the welcome addition of a separate shower room which can be easily shared between the two children in the loft bedrooms. This good-sized space comfortably accommodates a large walk-in rain shower.
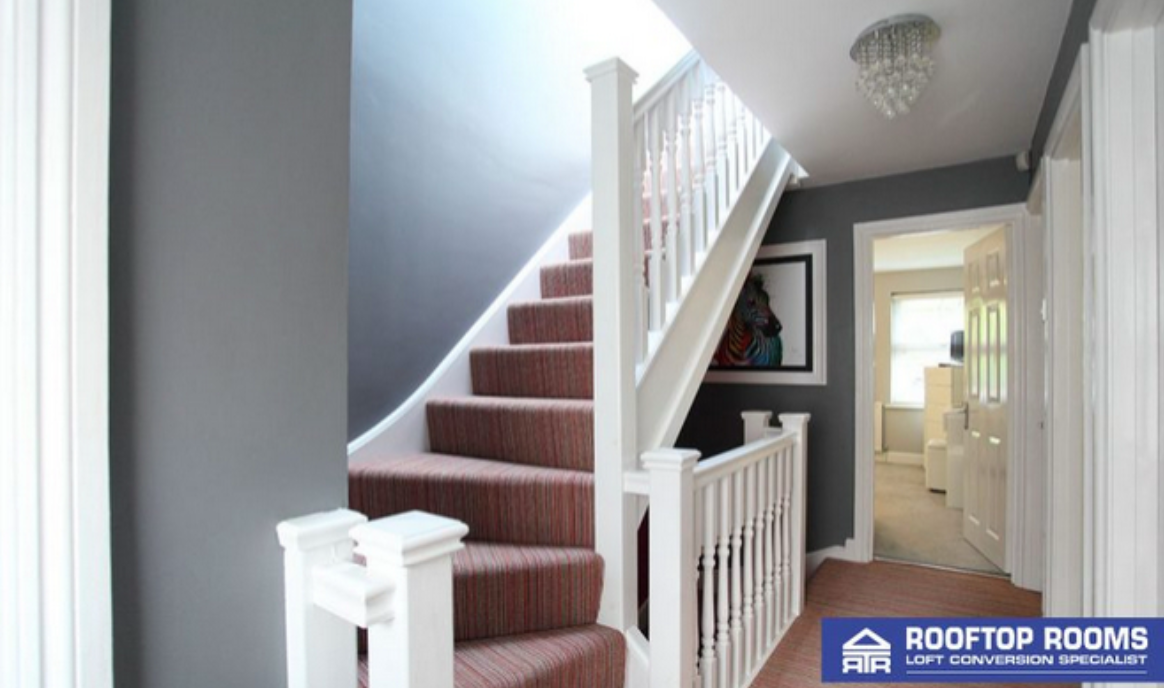
Loft Staircase Design
The new staircase to the loft is a seamless match to the original staircase and looks like it has always been there. It is our attention to detail in creating the design and in adding the finishing touches to quality craftsmanship that makes our loft conversions exceptional.
Another great example of what can be achieved!
Unlock Your Home’s Full Potential
Whether you’re looking to add extra bedrooms, a luxurious master suite, a home office, or a fully self-contained living space, a loft conversion is the perfect way to transform unused space into something truly special.
Let our expert design-and-build team bring your vision to life — with care, precision, and attention to detail at every stage.
Our Latest Detached Projects
Why Choose Rooftop Rooms?
The Work
Communicating with you regularly as the work gets underway, our team will make sure everything is carried out to the letter, keeping the project in budget and on schedule.
Get in Touch
With Rooftop Rooms, talking costs nothing–so get in touch today. For your loft conversion, we offer a service unmatched in scope, dedication, detail, and results. Whatever the nature of your vision, we can bring it to life–give us a call to find out more.
We work all over the North and East of London, Hertfordshire and Essex.
Call: 020 8367 0066

