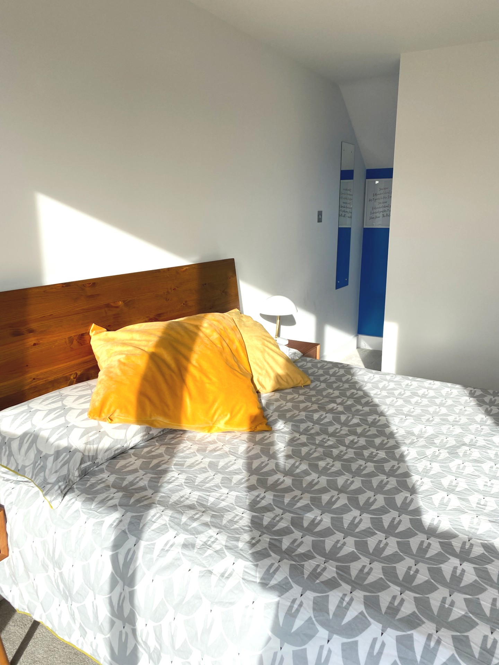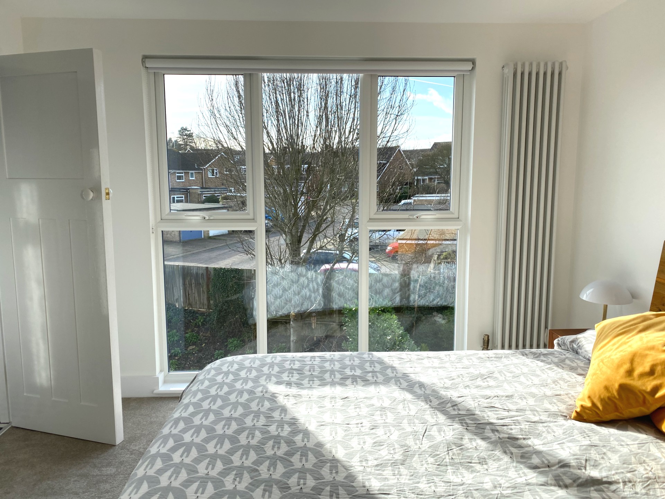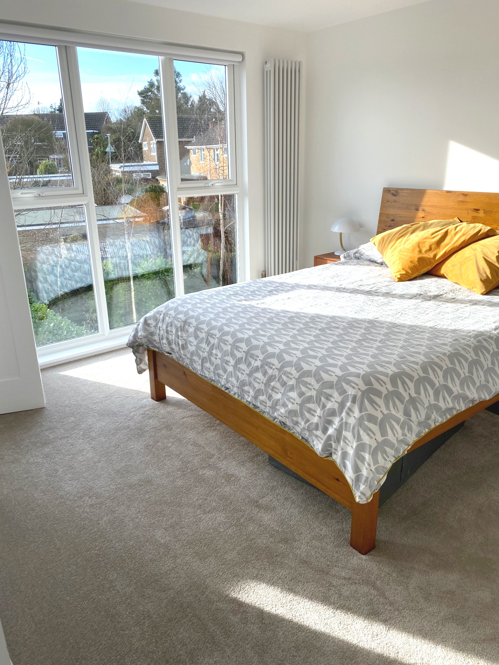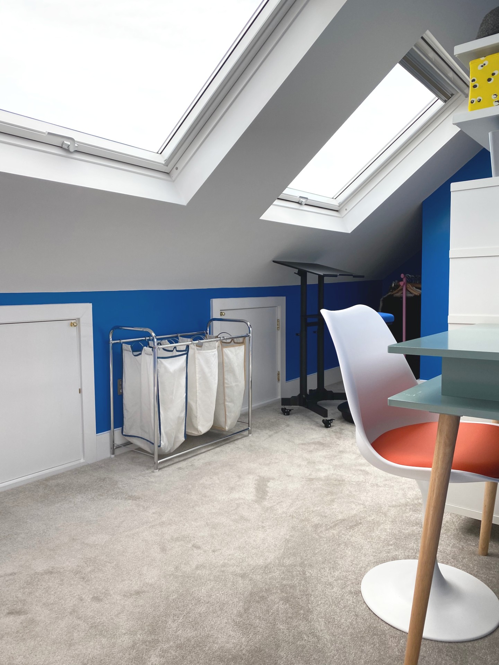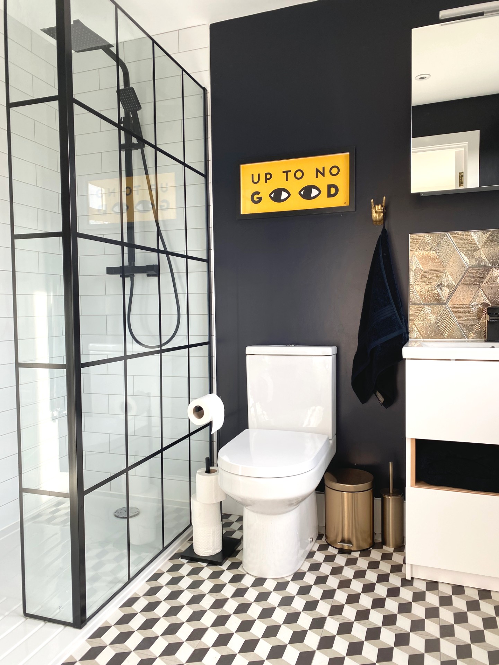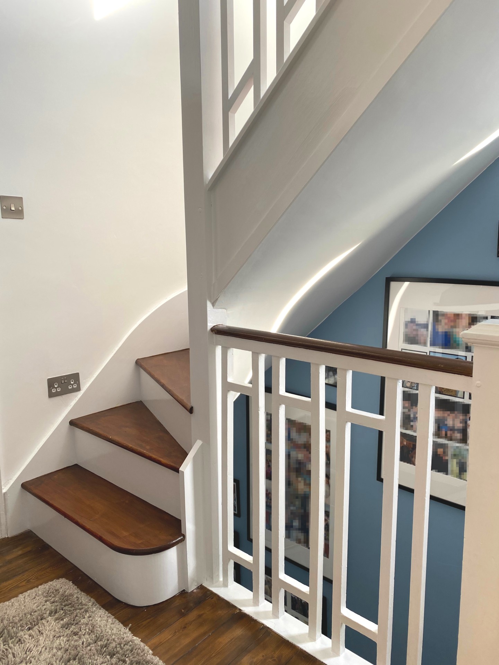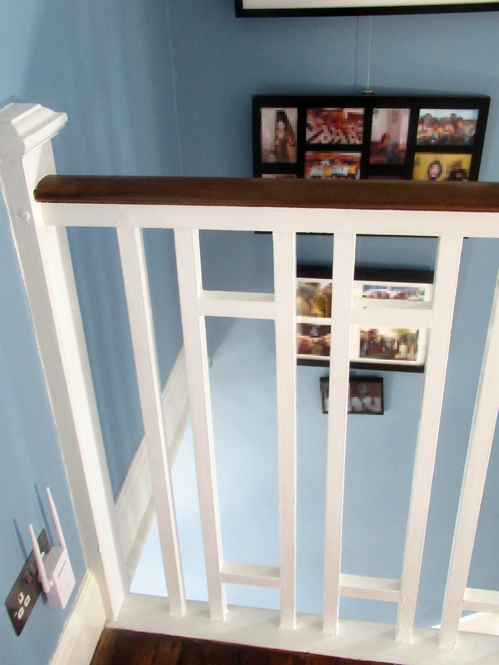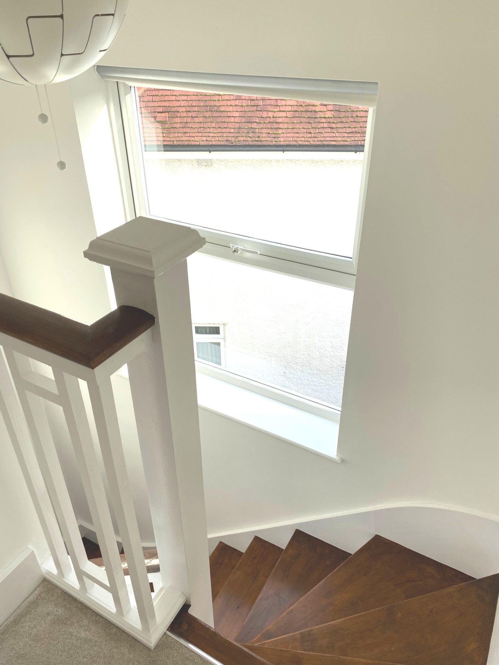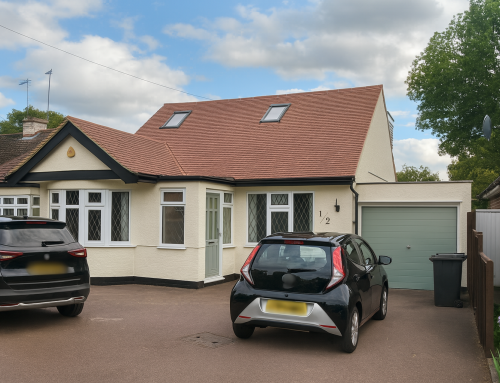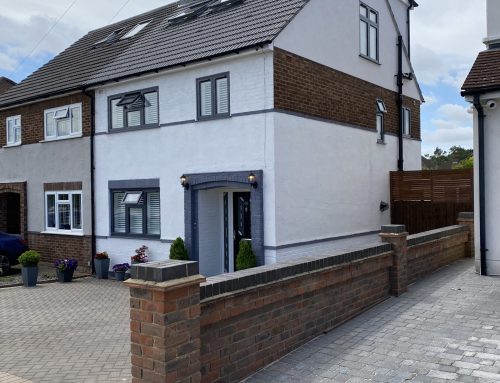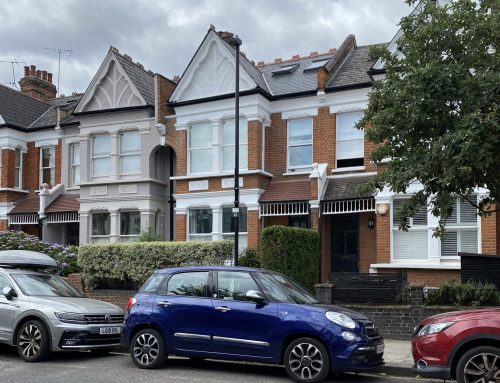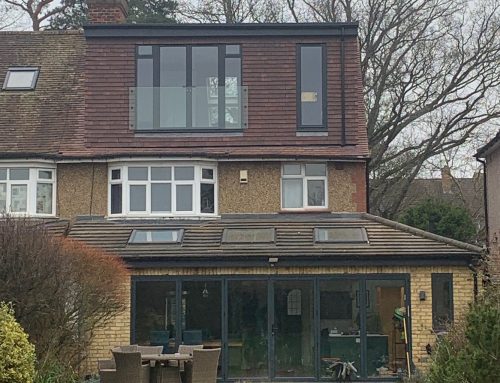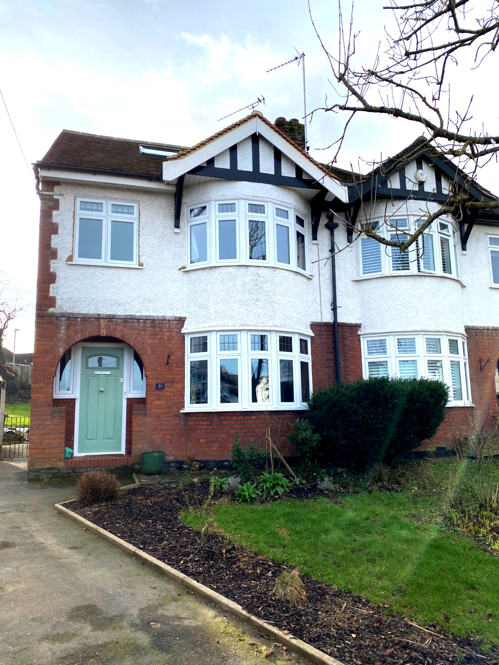
Our client in Hertford had a hip to gable loft conversion on their semi-detached property. We removed the hip end section of the roof and replaced it with a gable construction.
The new timber staircase was installed seamlessly into the existing hallway and was designed with a perfectly matching handrail and spindles to make the transition from existing to new effortless.
The bedroom leads through to a full-length walk-in wardrobe with two Velux’s that showcases our clients wonderful view of Hartham Common. This room’s function is currently a home office but could become anything most useful to the family.
The floor to ceiling feature window with two openers beams light into the new bedroom and is the first aspect of the loft conversion you notice as you enter.
We panelled the new doors to match the rest of the house and maintain character.
From the on-trend geometric floor tiles to the metallic gold and yellow, the en-suite is beautifully bold! All credit to our clients who choose this statement shower screen which perfectly complements the dark/gold decor.
We love helping our clients achieve the space they’ve envisioned. And are so pleased with our work above at our Hertford project!
