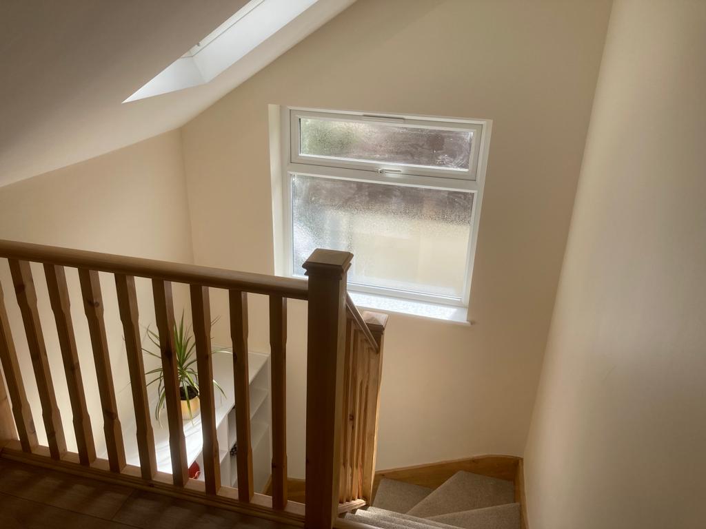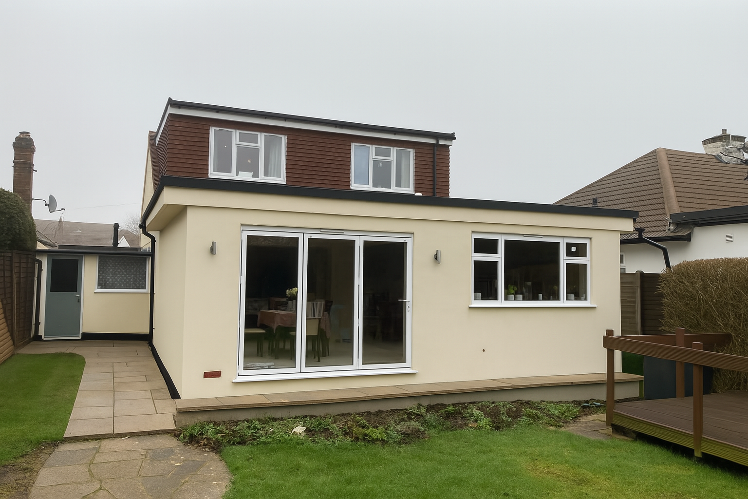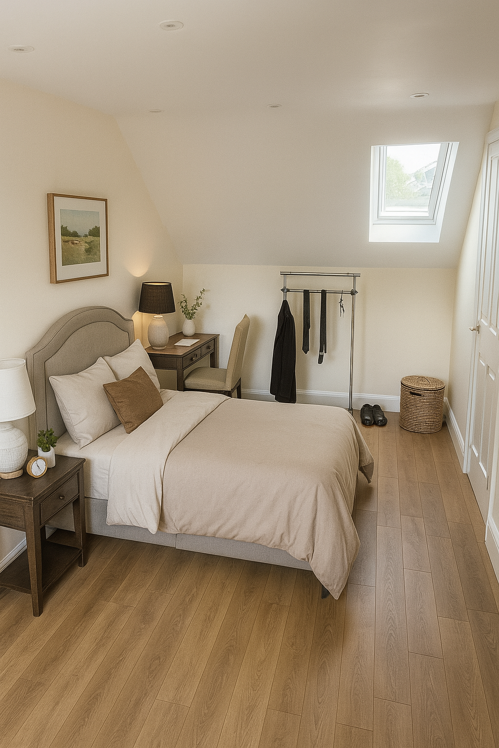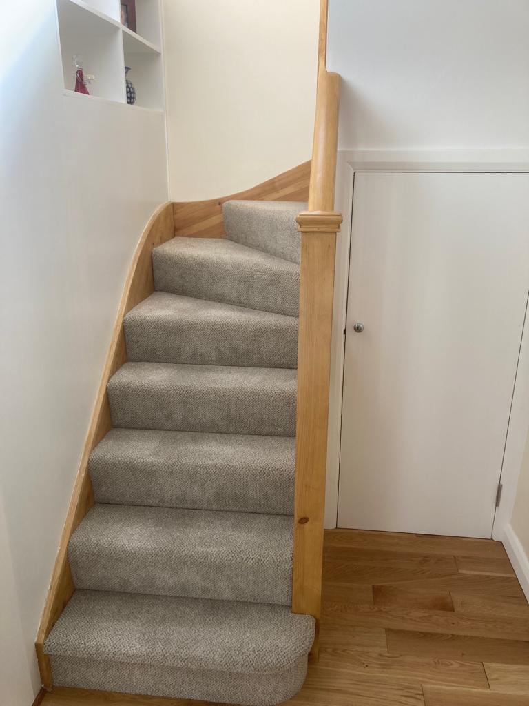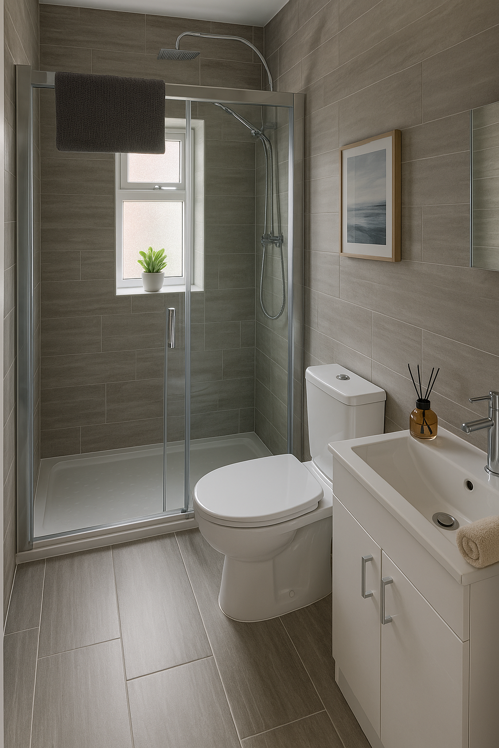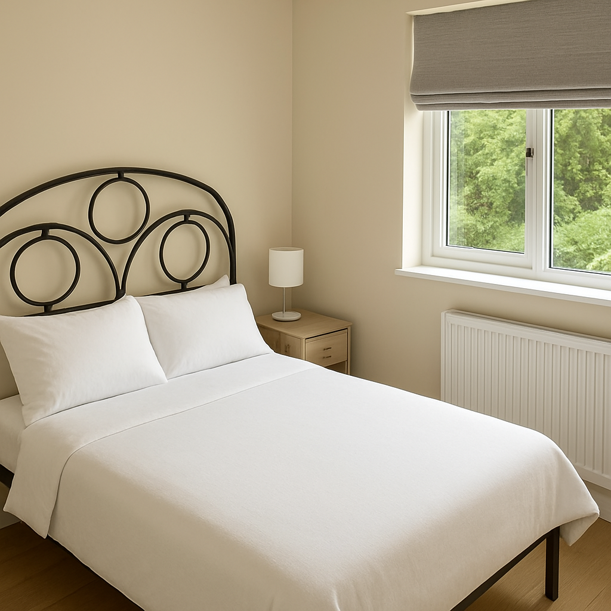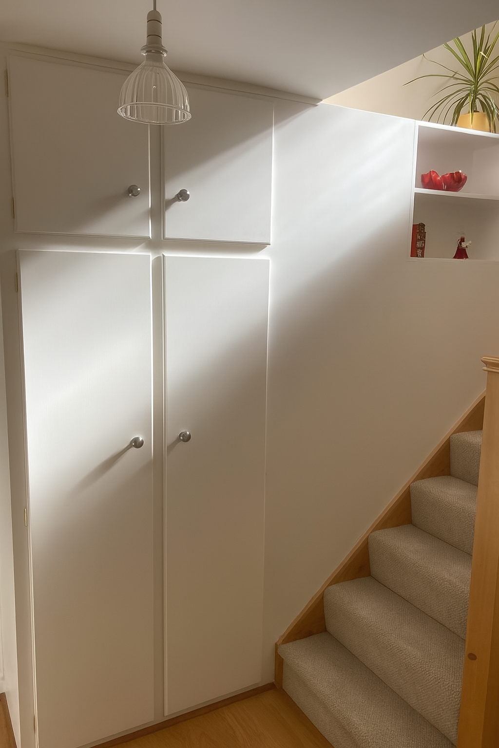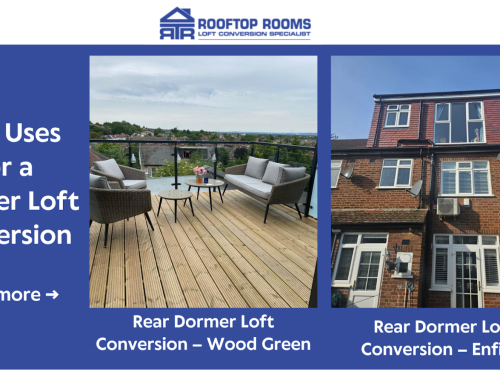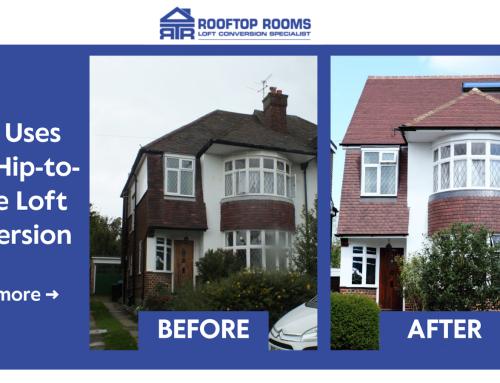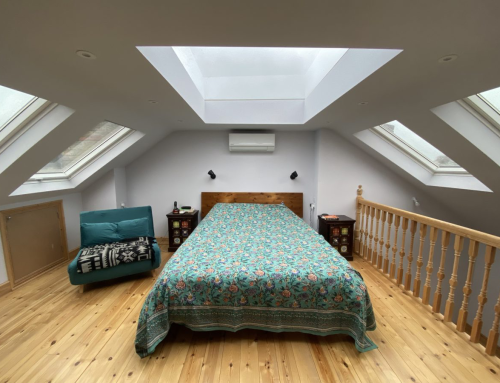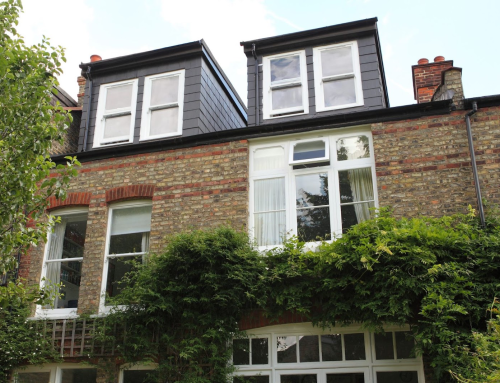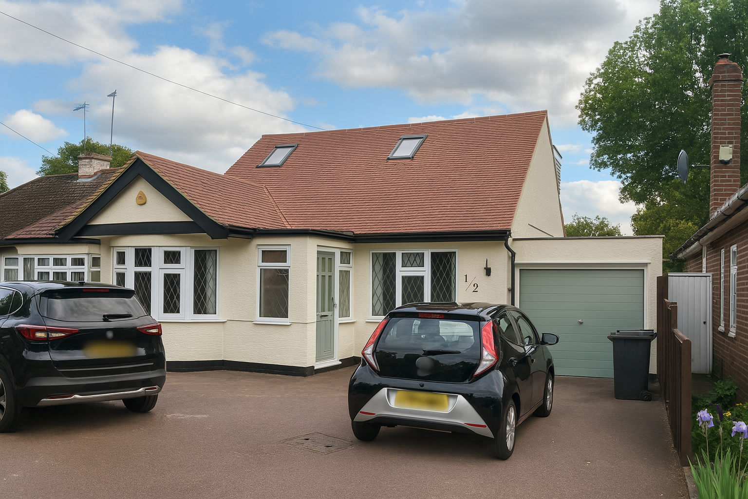
This beautifully transformed detached bungalow in Potters Bar showcases the potential of thoughtful design and expert craftsmanship. The home has been significantly enhanced by the addition of two hip-to-gable extensions and a full-width rear dormer, resulting in a spacious and stylish loft conversion that blends seamlessly with the original structure.
At the heart of the transformation is a glorious master bedroom that spans the full length of the bungalow, from front to back. This expansive space includes a dedicated relaxation area, creating a tranquil retreat for the homeowners. Natural light pours in through well-placed windows and skylights, elevating the room’s comfort and ambience.
Alongside the master suite is a well-appointed guest bedroom, offering a private and comfortable space for visitors. Whether hosting friends or accommodating extended family, this additional bedroom adds both value and flexibility to the home.
The conversion also features a stylish and modern shower room, designed with quality finishes and a contemporary aesthetic. It provides practical luxury that serves both the master and guest bedrooms.
A major highlight of this project is the expertly crafted staircase, which has been carefully integrated into the existing layout. Designed to feel like a natural extension of the original home, it provides easy access to the upper floor without compromising ground floor space. As a finishing touch, our in-house carpenter created bespoke built-in storage solutions, maximising every inch of available space with elegance and functionality.
This project is a prime example of how clever loft design can transform a single-storey home into a more spacious and versatile living environment – perfect for growing families, working professionals, or anyone looking to enhance their lifestyle.
