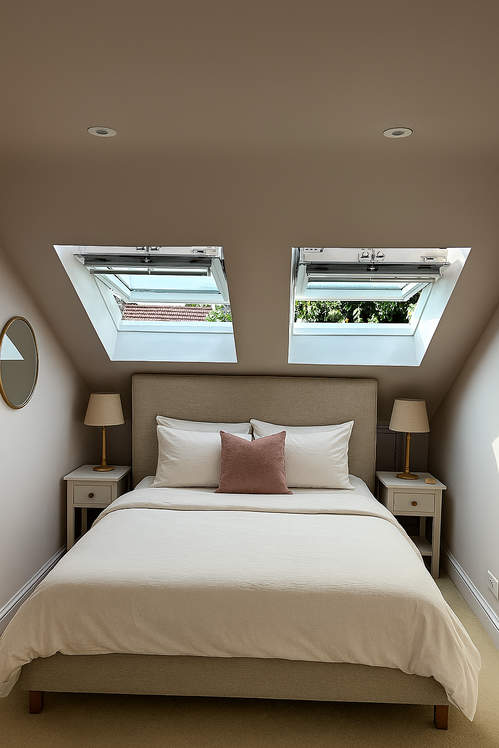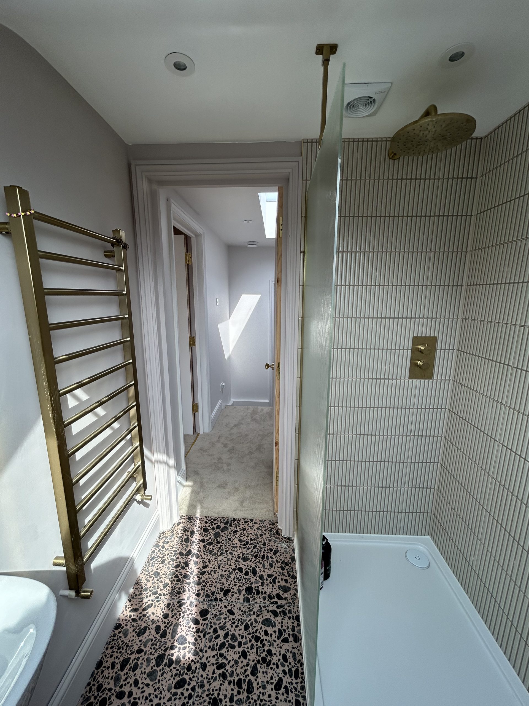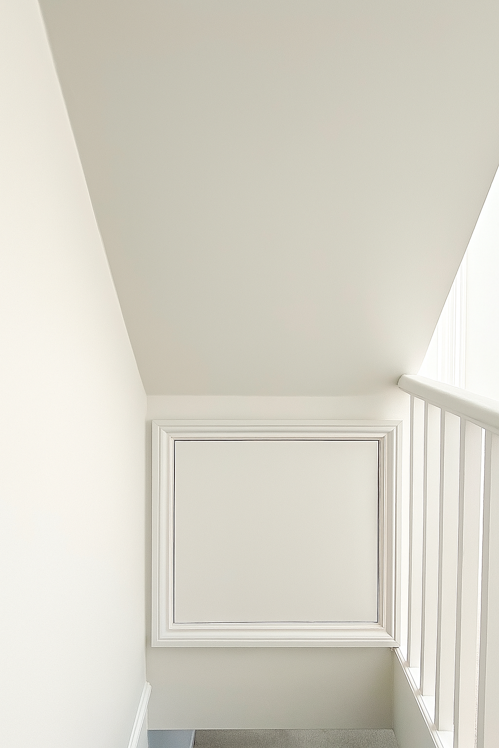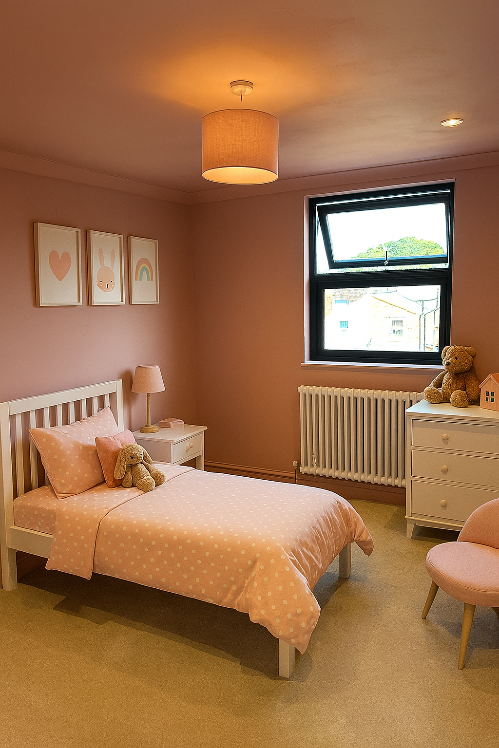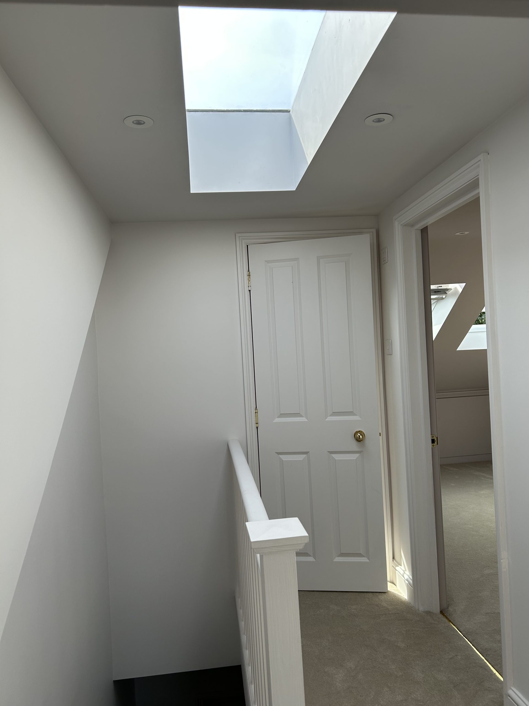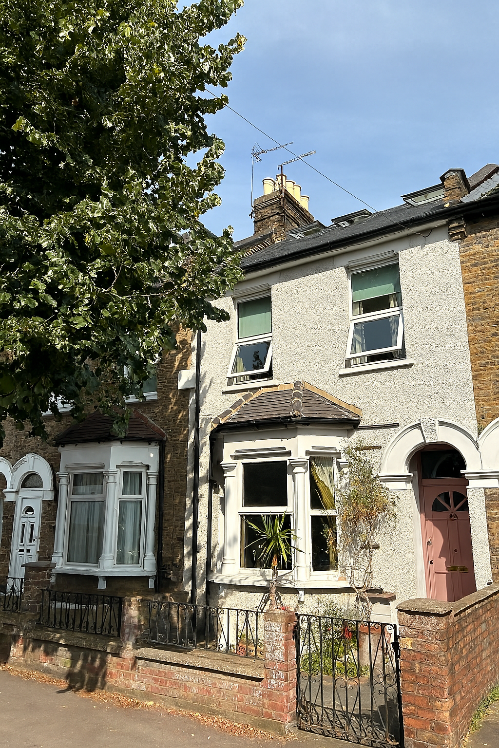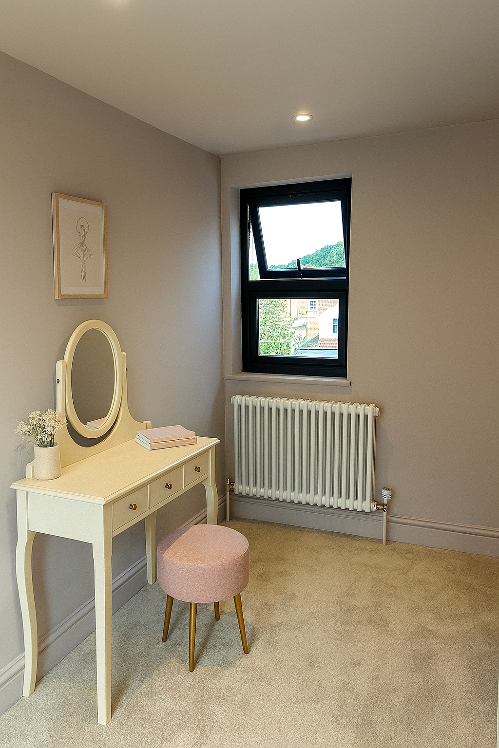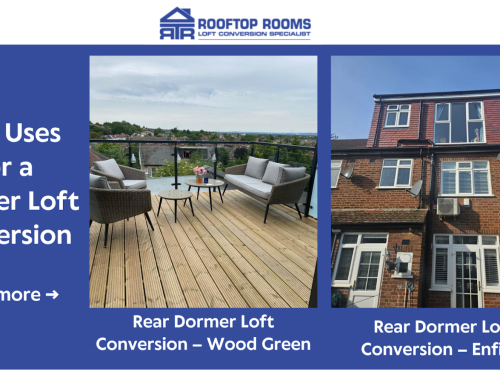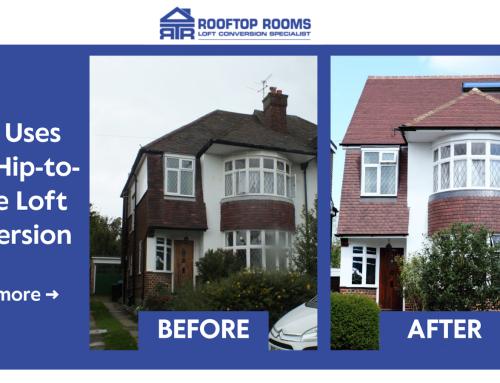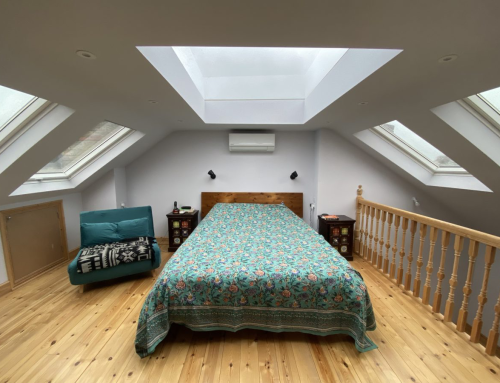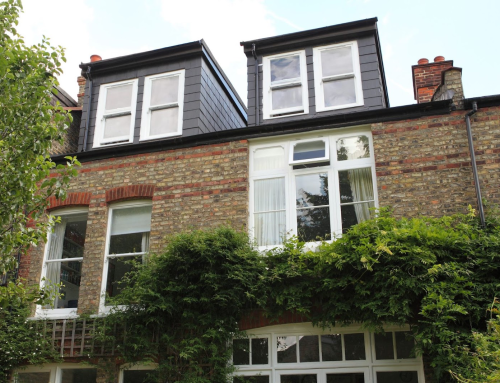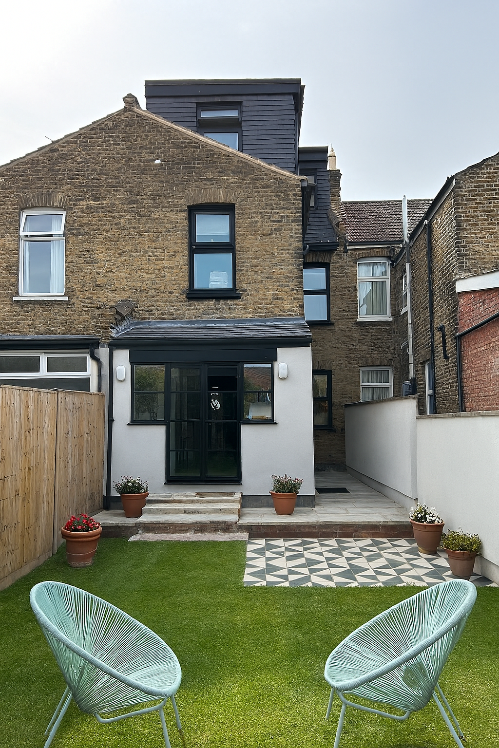
The owners of this Victorian terrace needed additional living space for their growing family but wanted to avoid the stress and cost of moving home. With a young family, they required two extra bedrooms and a practical shower room to ease the morning rush. The existing home layout could not accommodate their needs, making a loft conversion the ideal solution.
We designed and built a tailored L-shaped dormer loft conversion, maximising the property’s footprint and providing a perfect balance of bedrooms and bathroom space. This type of loft conversion was chosen because it makes excellent use of the two adjoining rear roof slopes, delivering substantial additional floor area and good head height.
Key design considerations included:
- Creating two well-proportioned bedrooms, each filled with natural light through Velux roof windows and dormer glazing.
- Incorporating a shared shower room, with space-efficient fittings and a modern finish, accessible from both rooms.
- Ensuring the layout allowed for future flexibility as the children grew.
Perfectly meeting the family’s needs. The rear bedroom offers a comfortable retreat for the client’s daughter, and the front bedroom a stylish master bedroom, while the shared shower room adds functionality without sacrificing floor area. The L-shaped dormer design integrates seamlessly with the property’s architecture, maintaining a cohesive external appearance, and adding anthracite grey windows to match the rest of the property adds to the seamless match. The client has chosen to add traditional radiators to bring the new space in line with the rest of the period property. Our carpenters have created some clever additional storage above the stairs, making good use of every inch of space. The new hall stairs & landing are flooded with natural light from the bespoke glass vision panel installed in the roof above the new stairs.
This project has not only improved day-to-day life for the family but also significantly increased the property’s value. The loft now serves as a vibrant, functional part of the home, proving that thoughtful design can transform unused space into something exceptional.
Could an L-Shaped Loft Conversion Work for You?
If you’re looking for a way to add valuable space to your home, an L-shaped loft conversion is one of the most efficient options available. Our team can design a bespoke solution that fits your needs and budget
