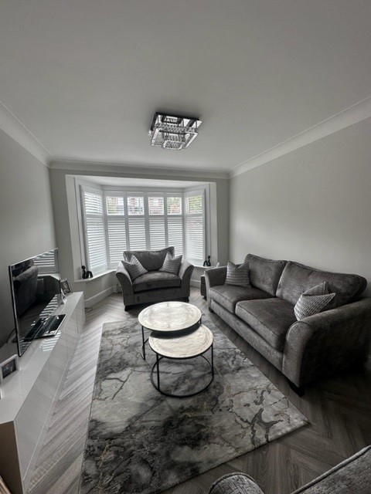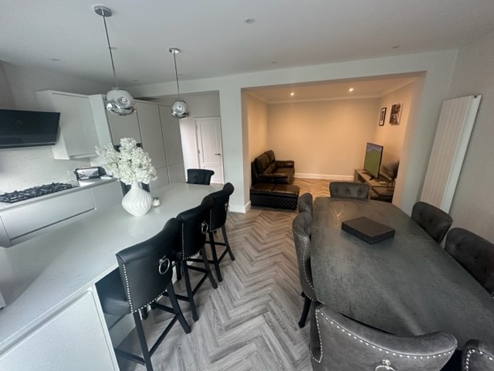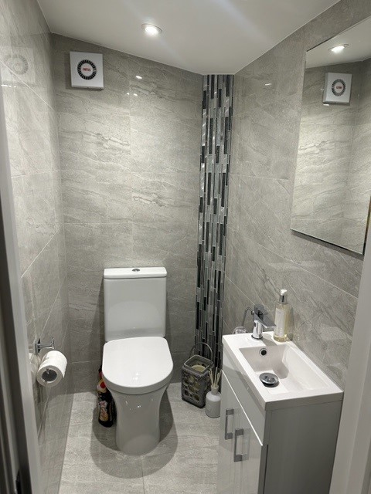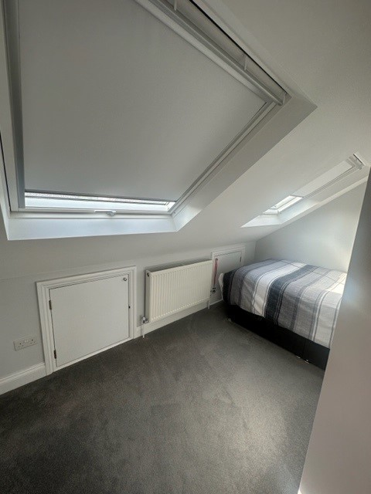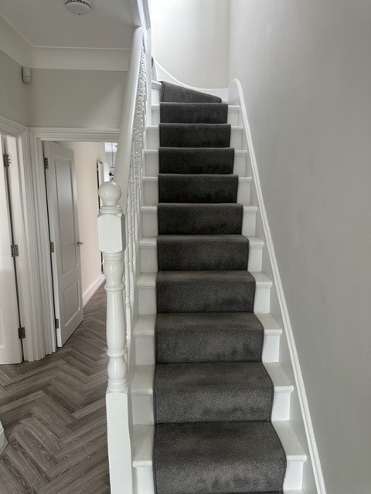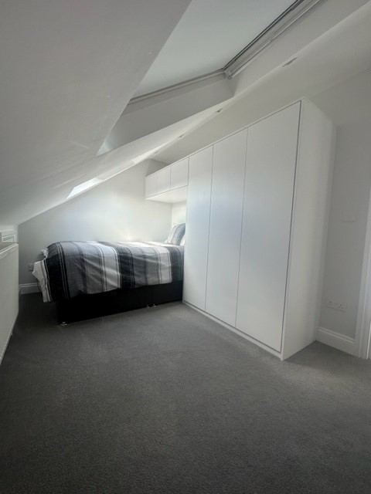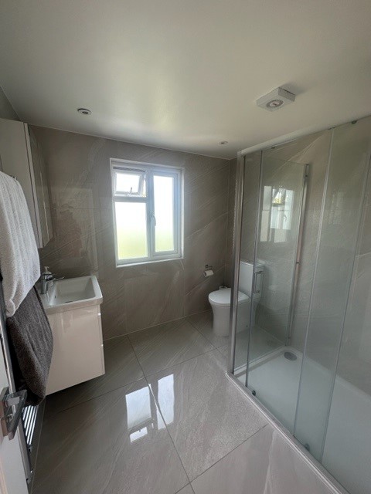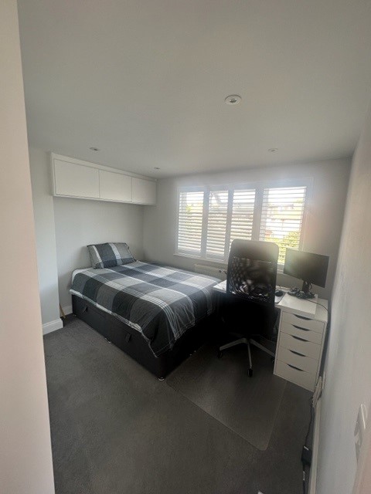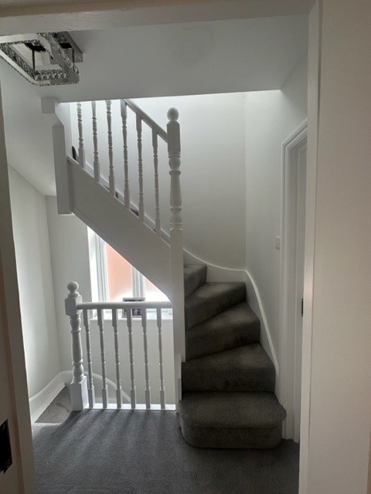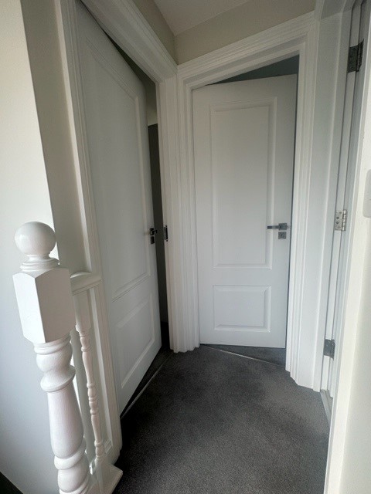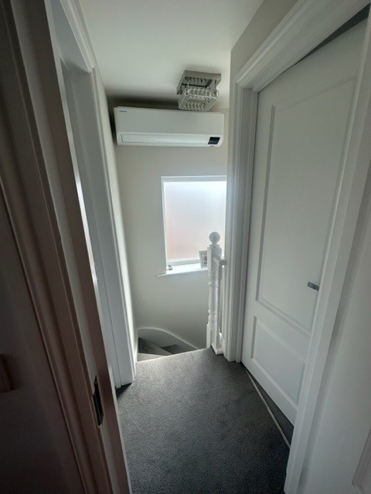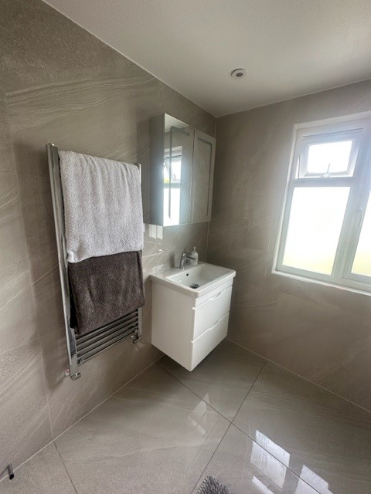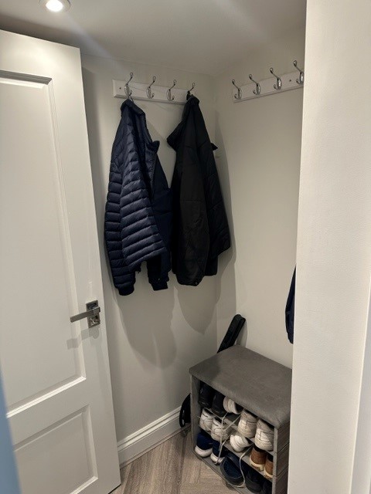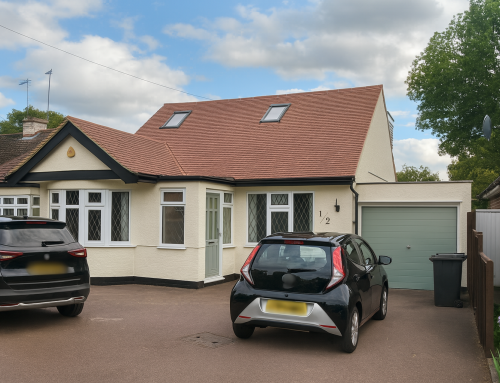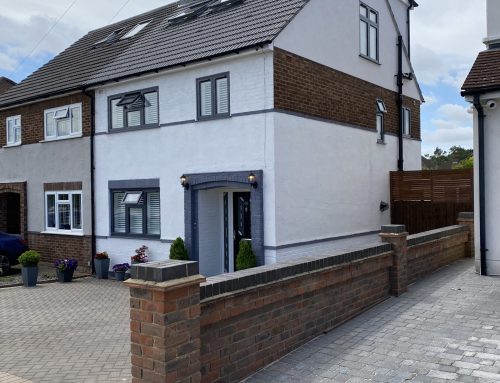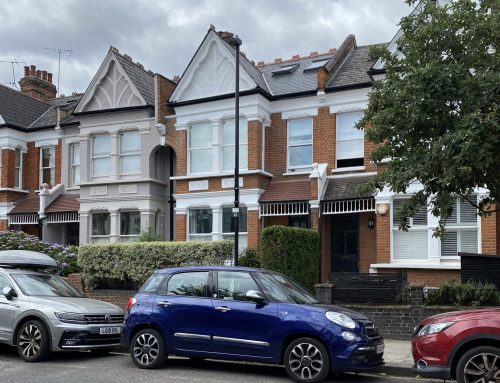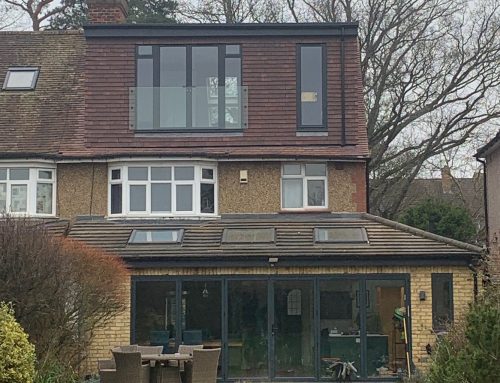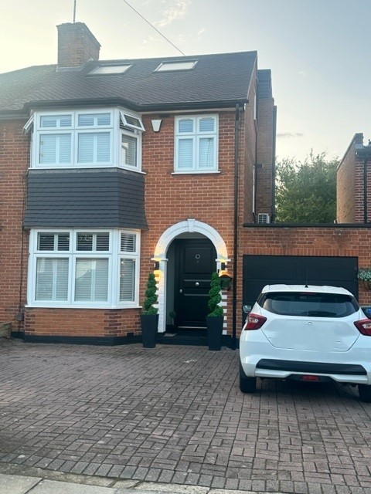
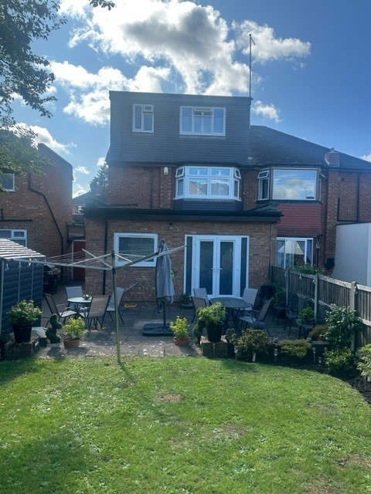
We have just finished a complete renovation of this beautiful property in Southgate!
We created a hip to gable loft conversion with rear dormer, comprising of two bedrooms with a separate shower room. We then refurbished their 1st floor family bathroom and converted their garage to create a downstairs WC and a coatroom. This included building a platform so that the floor height in this new area would be the same as the existing property. We also renewed the existing stairs and all existing doors to match the new loft, provided decorating services throughout the house, completely renewed the existing front roof including the front and back bay in a small grey concrete tile, installed all new fascia, soffit, and guttering to both the front and the back of the property and renewed perishing areas of pointing on the brickwork.
Air conditioning was fitted into the new loft hallway above the gable window, with our much warmer summers this is becoming a popular decision and one our clients appreciate over time.
Our client was so pleased with everything that they then hired us to reconfigure their downstairs living space to create a family living room and a beautiful open plan Kitchen/Diner/Snug!
As a result, this property looks picture perfect and has had a major facelift! Below is a complete walk round of the property showcasing all of our works mentioned above. It was an absolute pleasure updating this family home!
