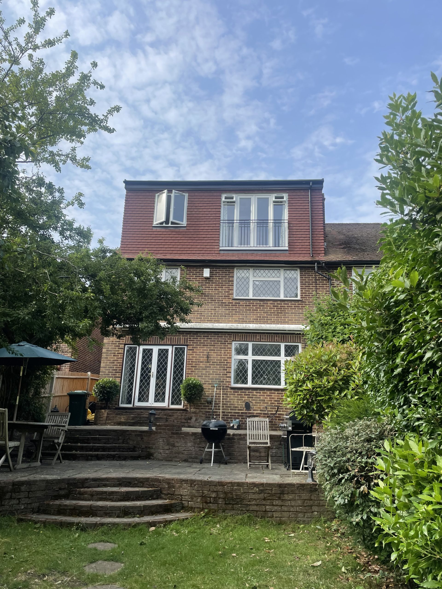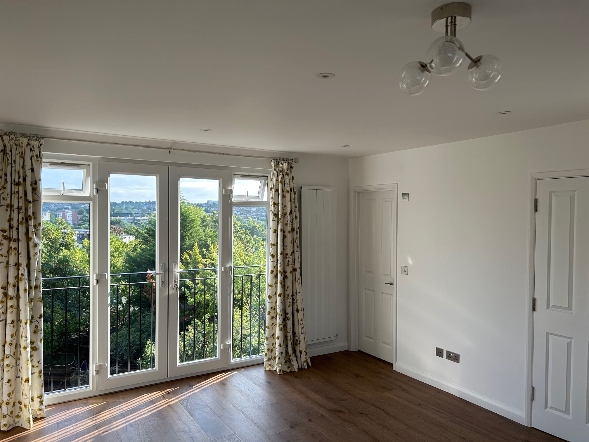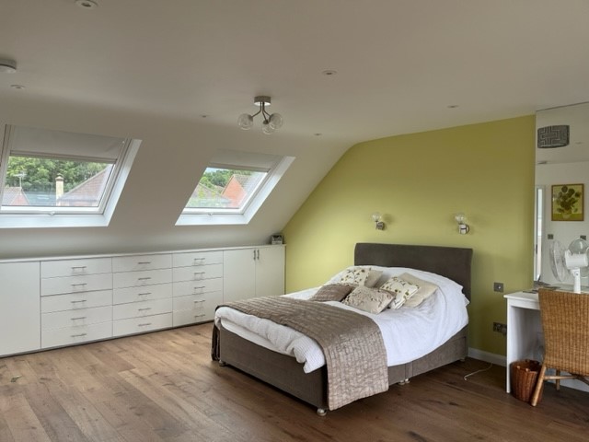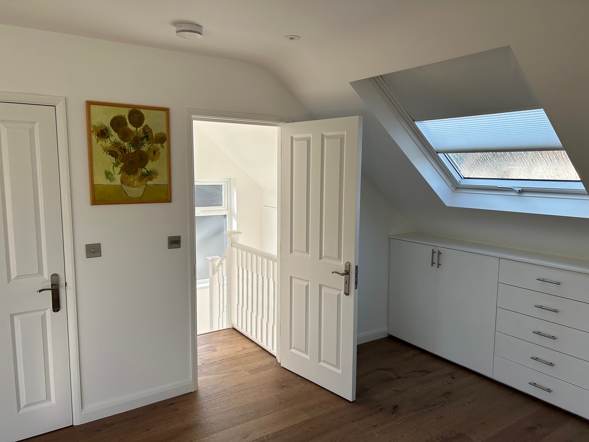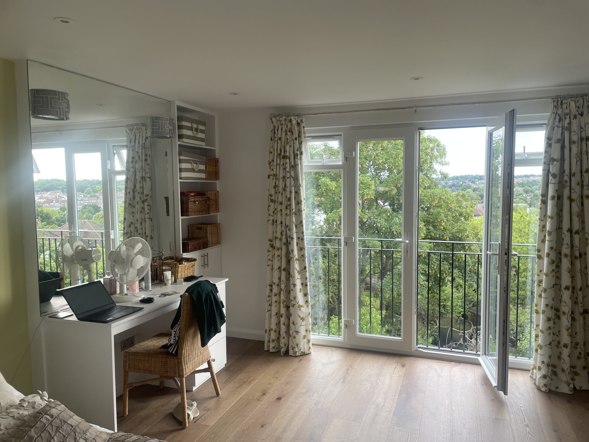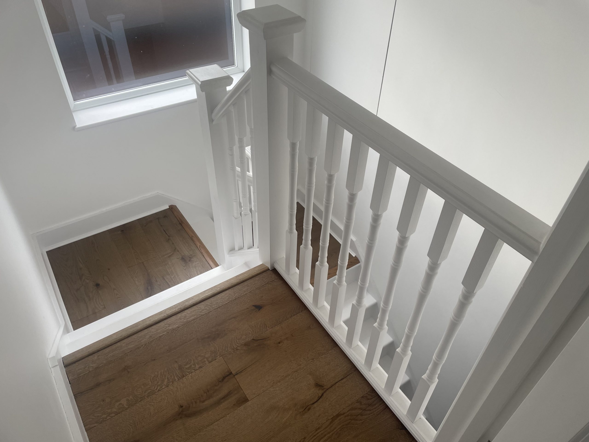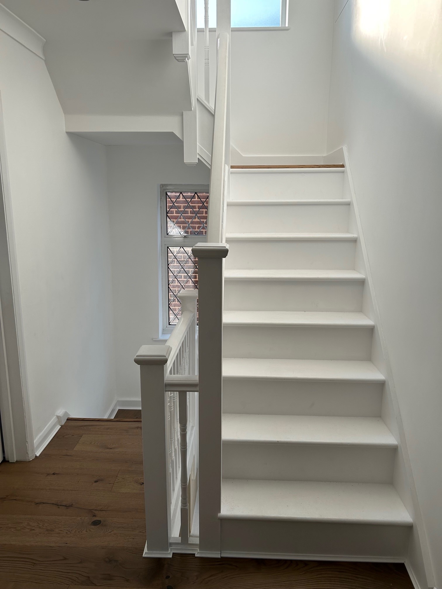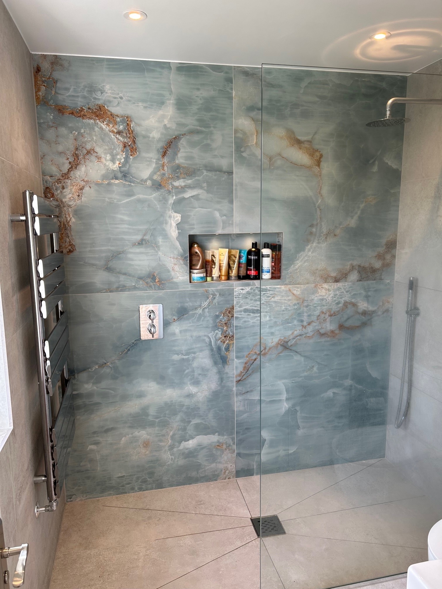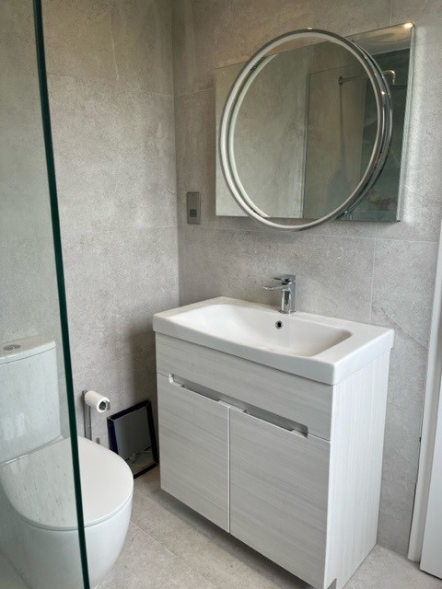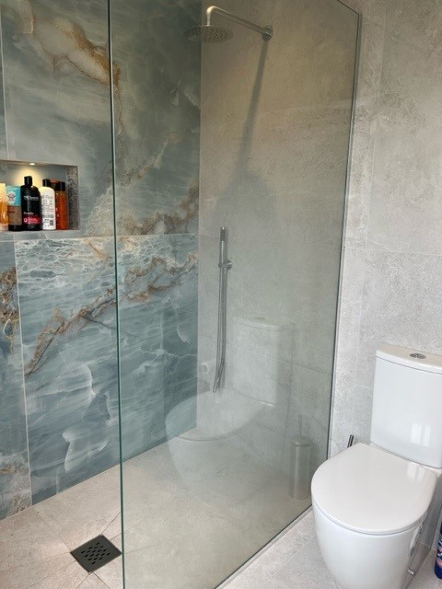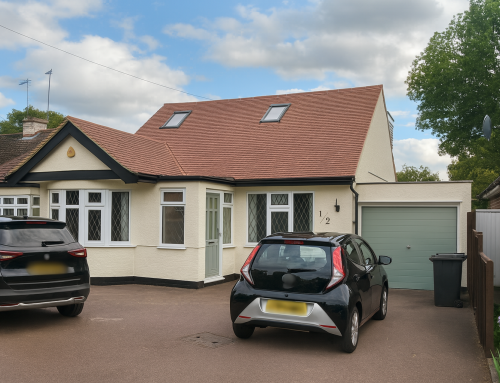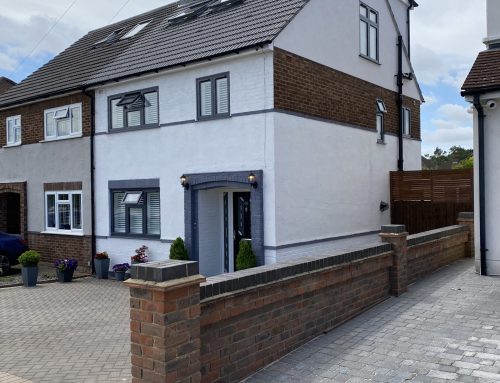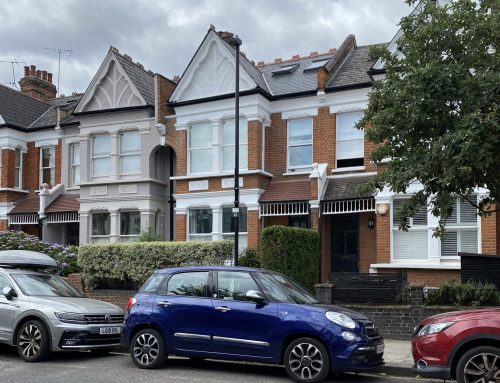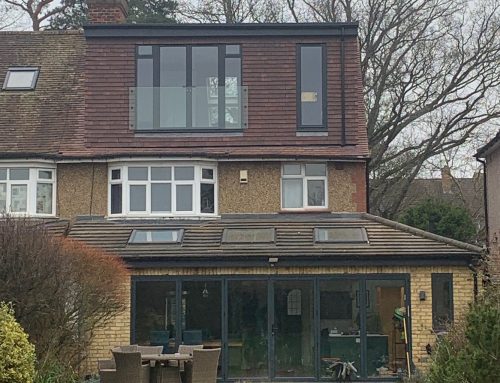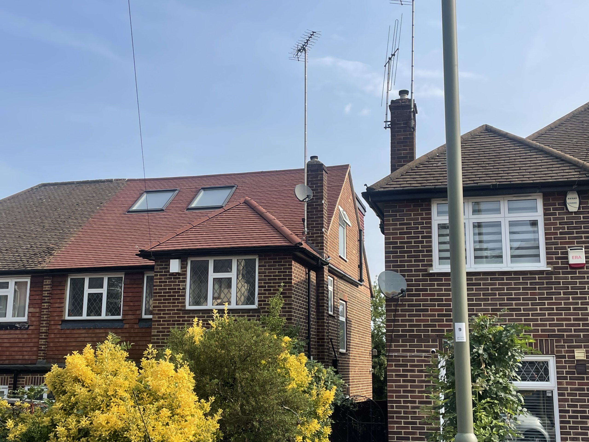
Our project in Barnet, near Oak Hill Park, is now completed. We created a hip to gable loft conversion with rear dormer, comprising of one bedroom with en suite and a walk-in wardrobe.
With a beautiful view of East Barnet Village the loft bedroom is bright and spacious thanks to the French doors with sidelights. Our client chose to install a vertical radiator to the right of their French doors; a great space saving idea whilst being a stylish alternative to a traditional radiator.
We built full length storage cabinets along the pitch of the dormer. This area is often the hardest to furnish so building bespoke storage is optimal and aesthetically pleasing. We offer a design meeting with the project manager to create storage to meet our client’s needs.
A white uPVC casement gable window with Stypolyte obscured glass was installed over the staircase. Our clients can choose the design of their windows including a large range of obscured glass options perfect for Gable windows to improve privacy.
With stunning Ceramic feature wall tiles, a bespoke glass shower screen installed by our Glazier and a wet room system, the En-suite is a real highlight.
Simply beautiful, modern and on trend!
