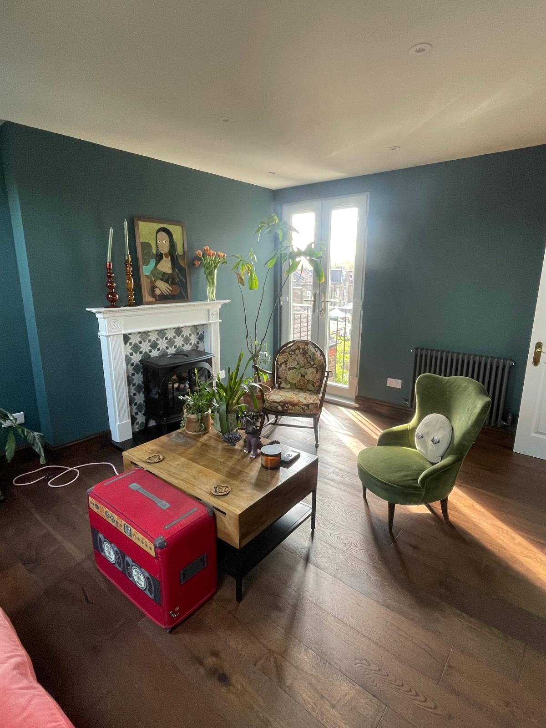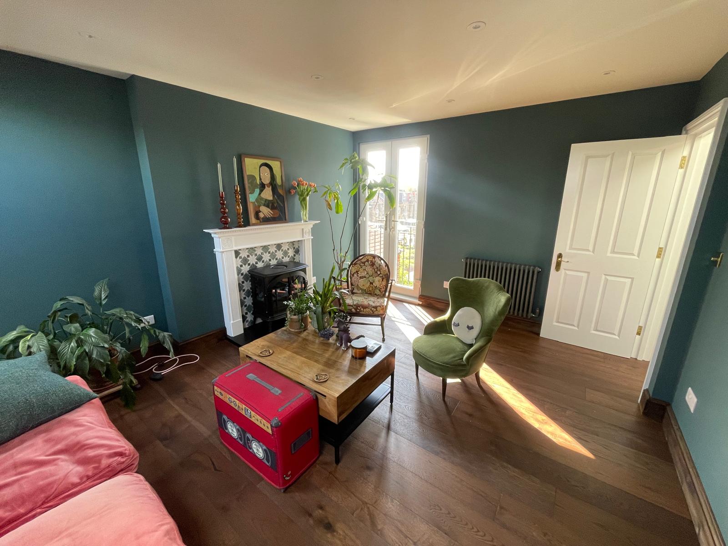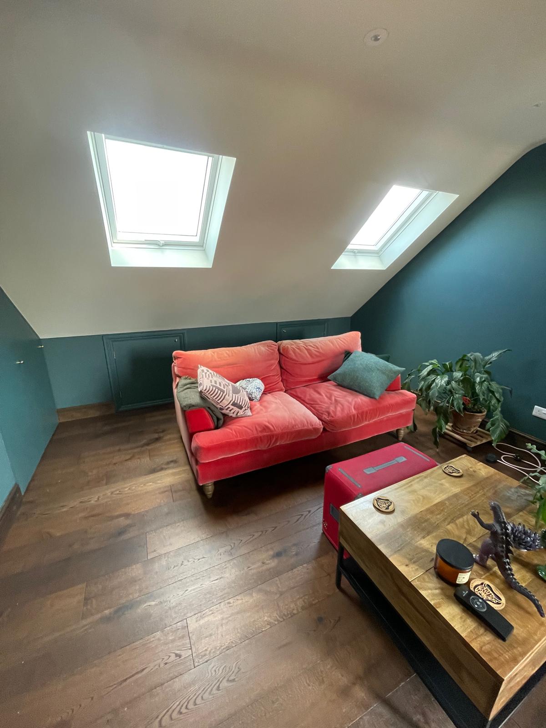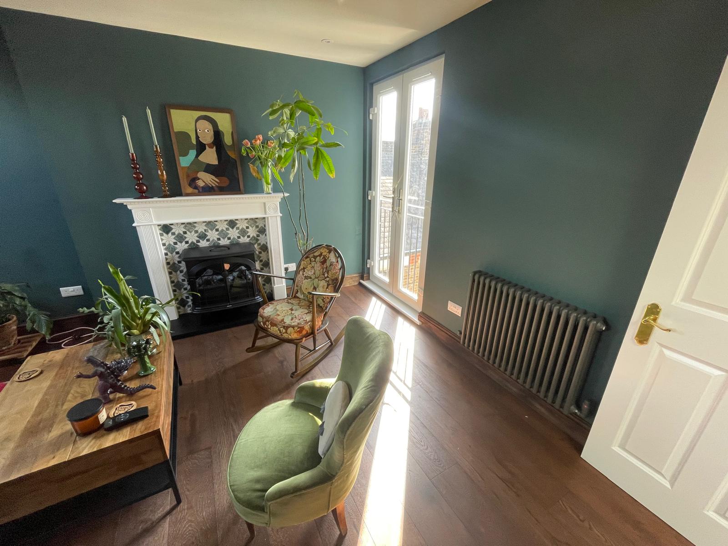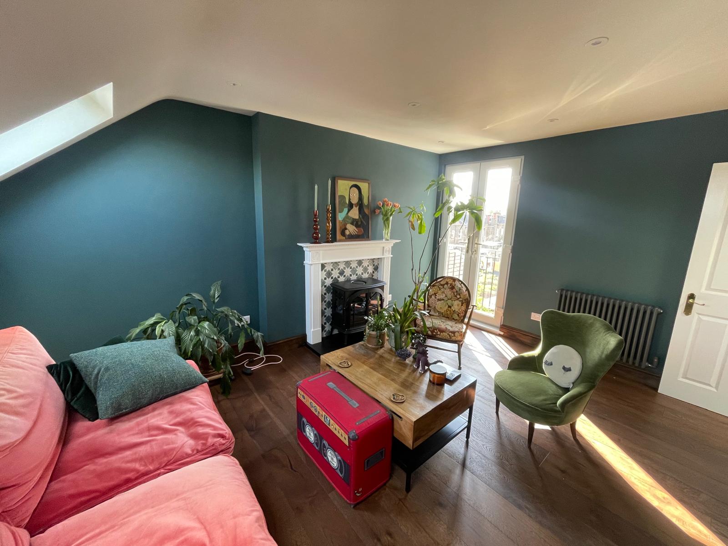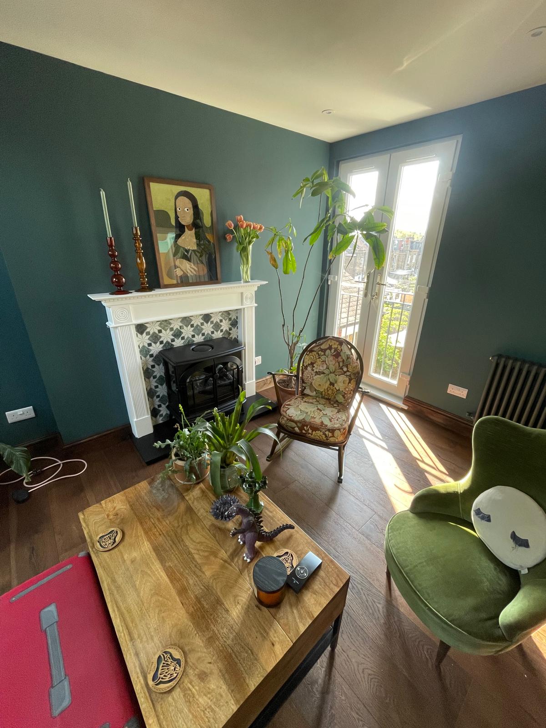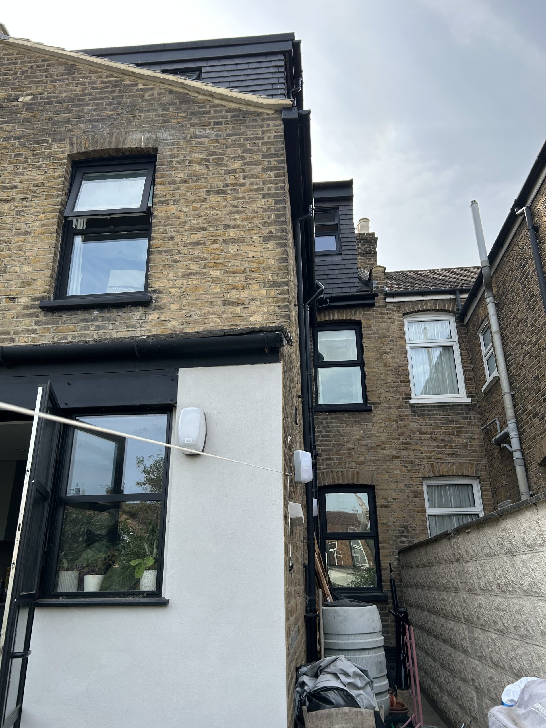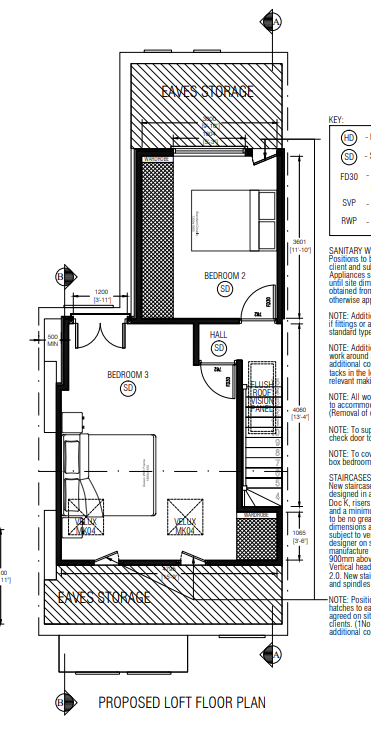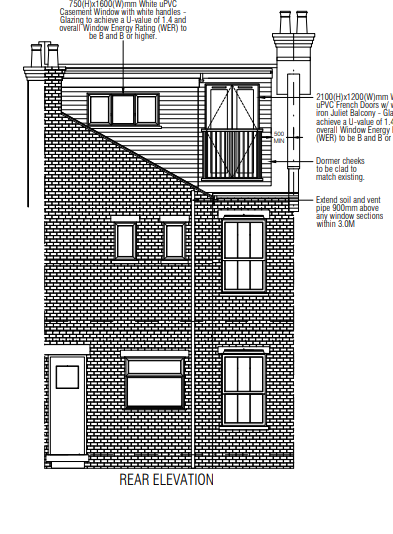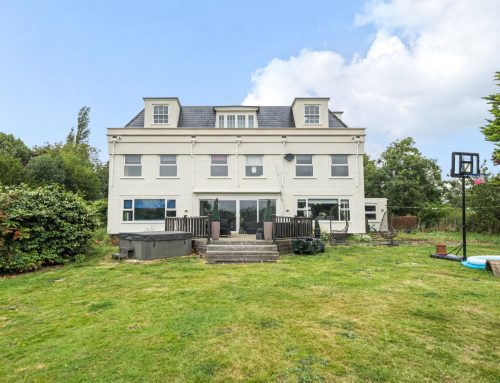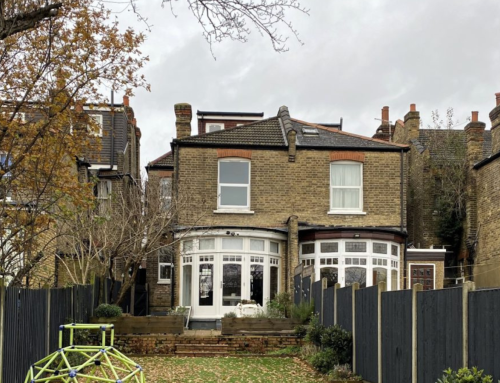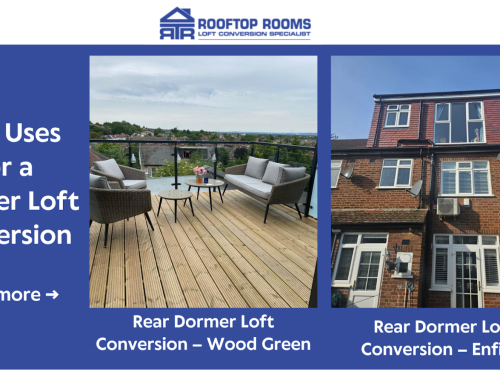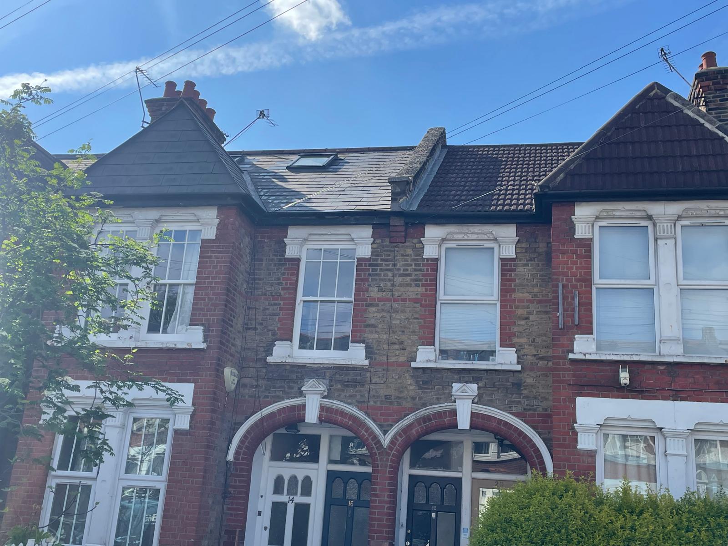
Located in one of North London’s most sought-after neighbourhoods, this Victorian top-floor maisonette in South Tottenham offered both charm and opportunity. With excellent transport links and a vibrant cosmopolitan atmosphere, the area commands premium property values, making smart space optimisation essential.
The Challenge
As with all flats and maisonettes, converting the loft required full planning permission—a hurdle that can deter many homeowners. But with limited living space and rising property prices, the homeowner wanted to unlock the potential of their unused loft area.
Our Solution
Our expert in-house design team worked closely with the client to achieve a plan that worked with their vision for the additional space. Our expert design team can navigate the planning process with confidence. Leveraging our experience with local planning authorities and Victorian property types, we successfully secured consent for a spacious L-shaped dormer loft conversion—a popular choice for homes like this, as the resulting additional space, as can be seen from the floor plan, is incredible.
The Result
The completed design added two well-proportioned, fully functional rooms, significantly increasing both the living space and the long-term value of the property. The transformation was not only practical but also seamlessly integrated with the character of the home and the surrounding area. The homeowners chose to transform part of the new loft into additional living space, styled with care to create a beautifully finished and tasteful environment.
