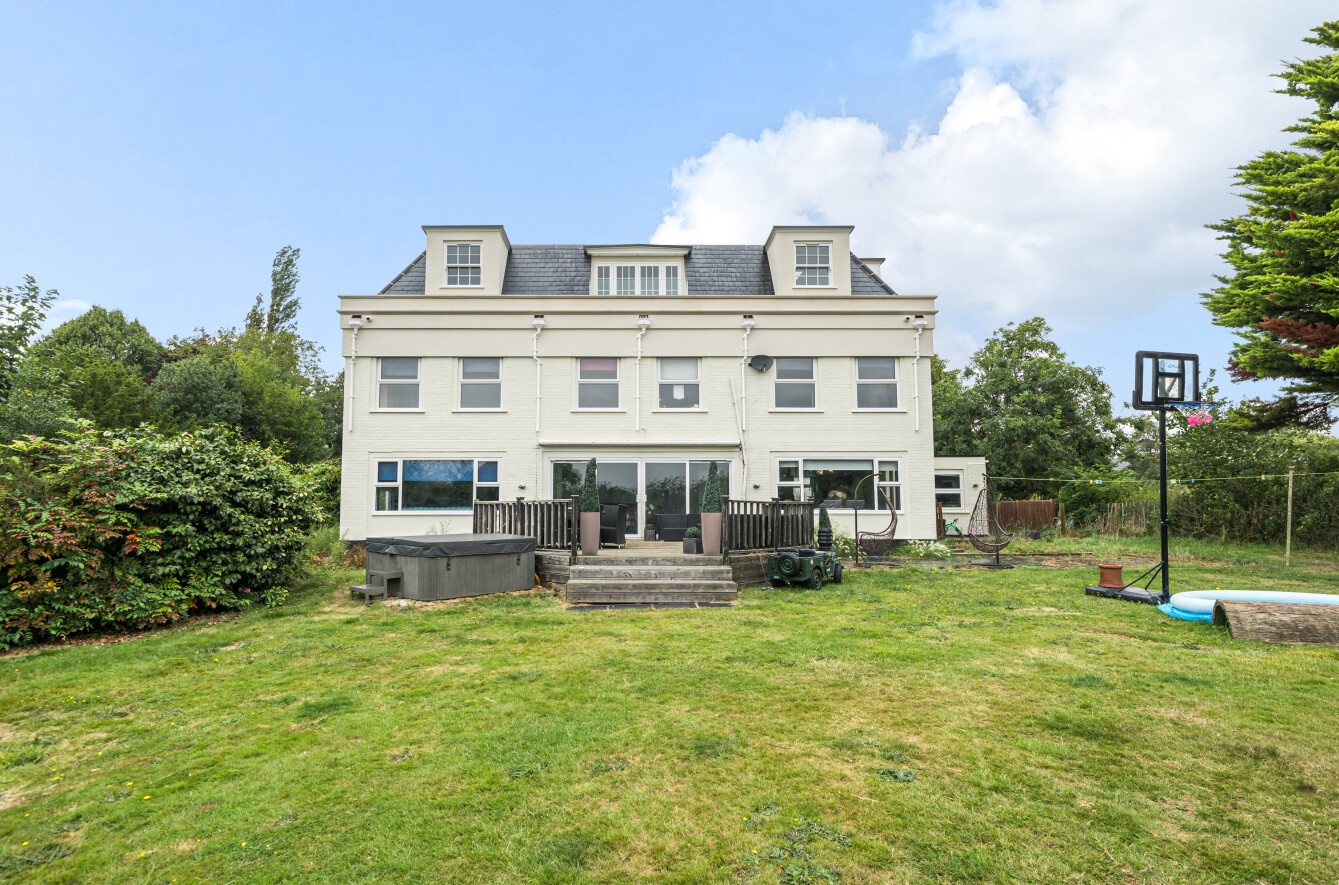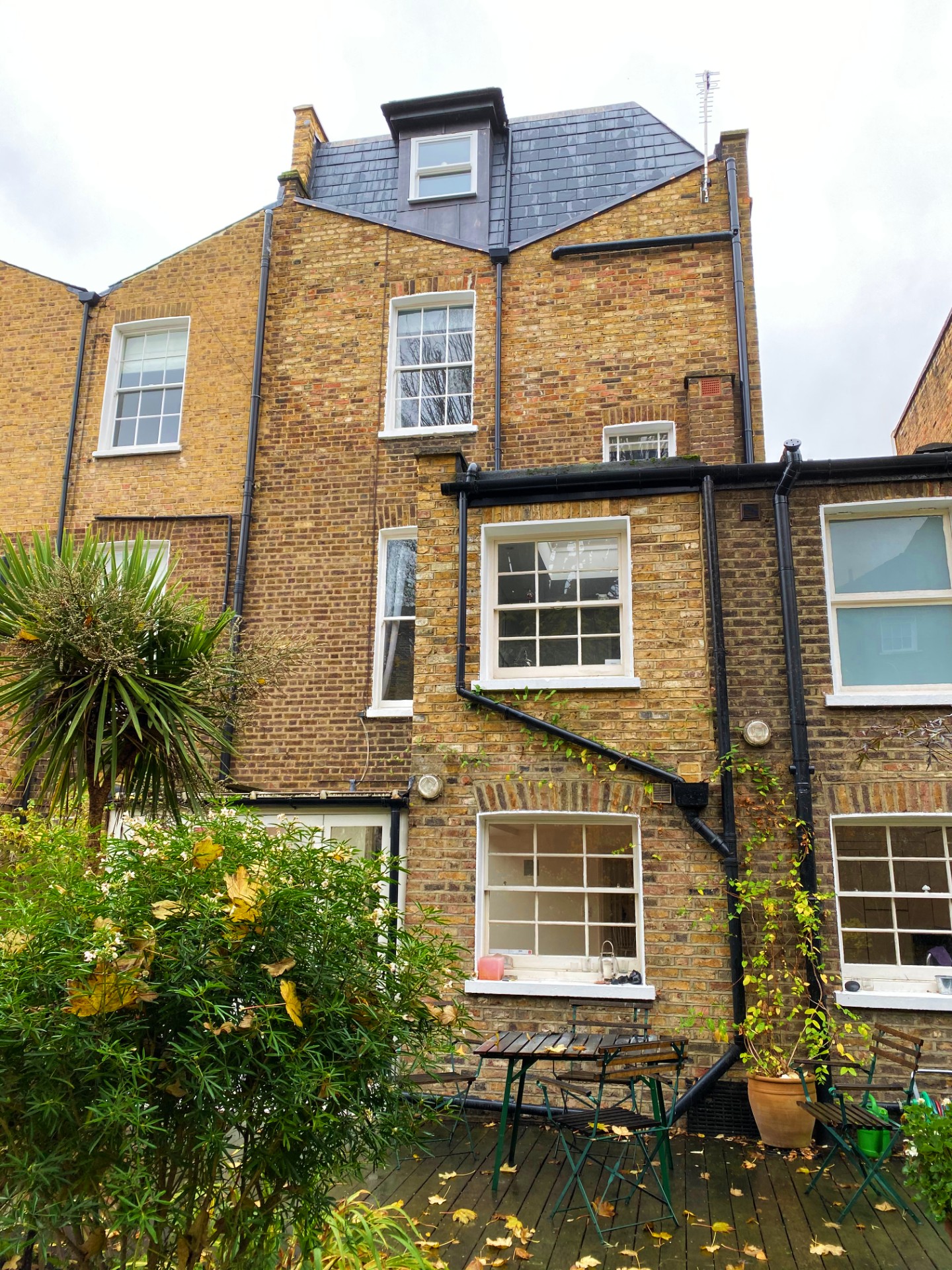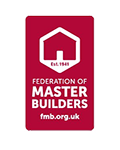Mansard Roof Loft Conversions
Mansard loft conversions are an elegant and highly effective way to add a full extra floor of living space to your home. Often seen on Georgian and Victorian properties, a mansard roof features two slopes on each side — the lower being steep and almost vertical, while the upper is much shallower.
This type of conversion transforms your roof into a spacious, full-height room that feels like a natural extension of your home.
What is a Mansard Roof?
- Lower Slope: Steep (almost vertical), creating excellent head height.
- Upper Slope: Shallow and almost flat.
- Commonly found on period properties, especially in London and other historic areas.
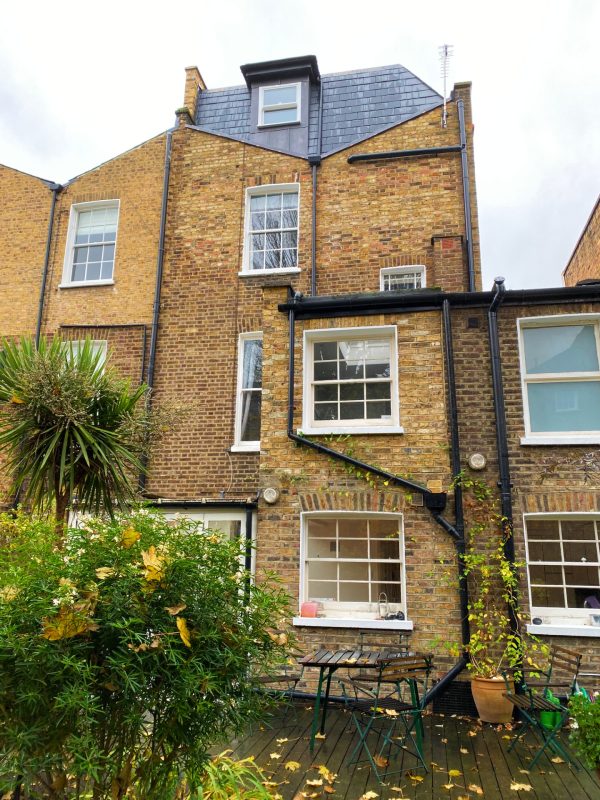
The Process
At Rooftop Rooms, detail dictates our conversion process. We take every client through from start to finish, through conception and design to completion and signoff.
Initial Consultation
After you first speak to us, we can carry out the initial consultation stages. We will take any measurements that we need, and gain the best understanding of your unique situation. At this point, we can answer any questions you might have, and provide expert guidance.
Paperwork, Planning, Permissions
Our architects will provide you with detailed plans as well as full costings and your quotation. We can make amendments at this stage, and with a plan you are happy with, we can agree on a contract and a start date. Our project coordinator can arrange all necessary planning permissions.
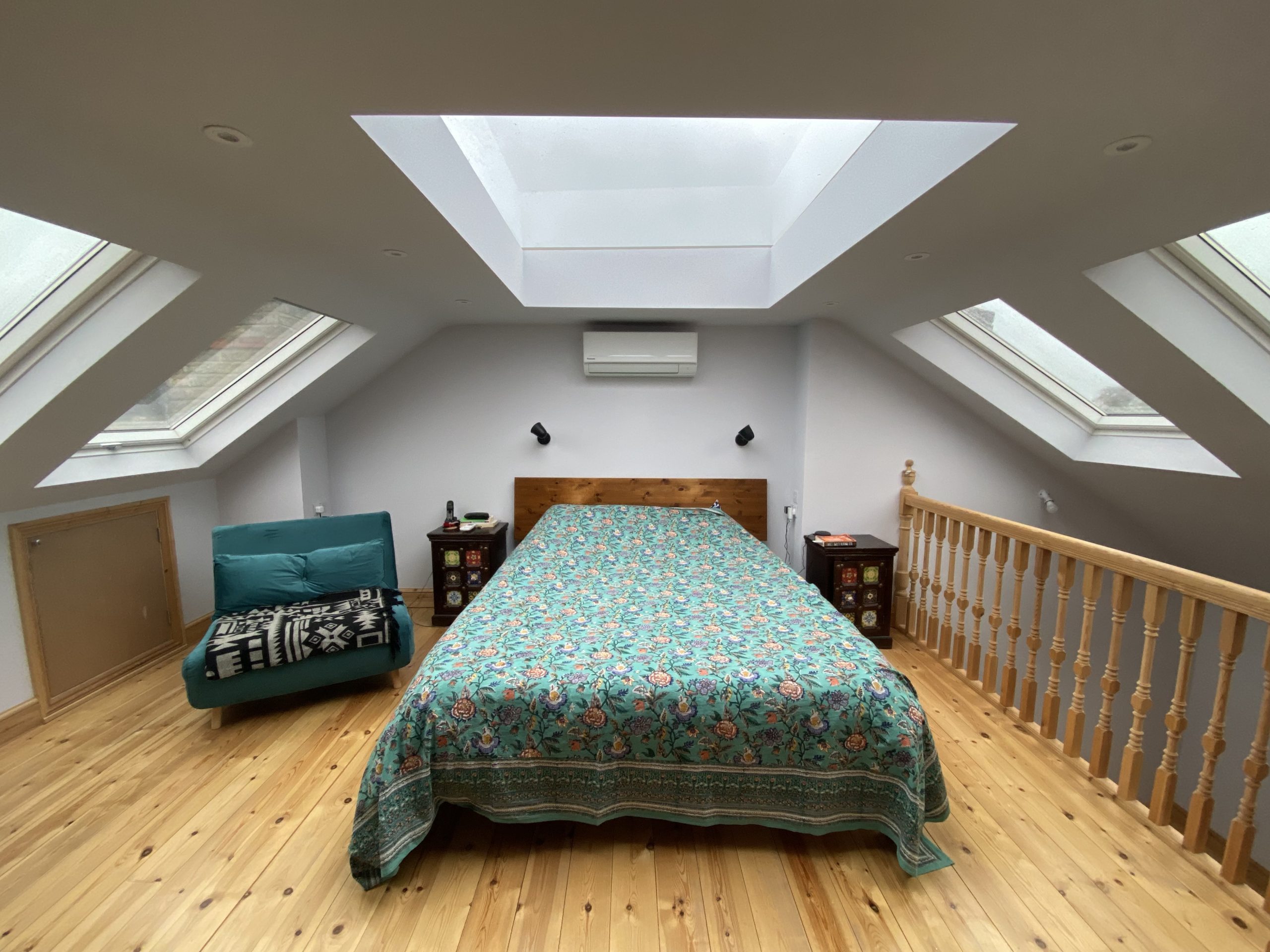
The Mansard Loft Conversion Process
1. Structural Alterations
- The existing roof is restructured — the upper slope becomes nearly flat, while the lower becomes a vertical wall.
- This creates a large, rectangular space with generous ceiling height throughout.
2. Materials & Design
- External finishes such as slate or tile cladding ensure the new structure blends beautifully with the original property.
3. Light & Ventilation
- Large dormer windows are installed to bring in natural light.
- Optional features like Juliet balconies or roof terraces can be added (subject to planning).
4. Staircase Integration
- A new staircase is carefully designed to connect the loft and existing floors with minimal space loss, while meeting Building Regulations.
5. Insulation & Interiors
- Energy-efficient insulation keeps the new space warm and comfortable.
- The space can be tailored to your needs — think bedrooms, en-suites, a home office, or a bright living space.
Benefits of a Mansard Loft Conversion
Maximum Use of Space — full-height ceilings throughout.
Stylish Yet Subtle — modern function with period charm.
Adds Value — transforms your home into a more spacious and desirable family property.
Things to Consider
Planning Permission Required — due to the significant change in the roof’s structure, this type of conversion almost always requires formal planning approval.
Our Latest Mansard Projects
Why Choose Rooftop Rooms?
The Work
Communicating with you regularly as the work gets underway, our team will make sure everything is carried out to the letter–keeping the project in budget and on schedule.
Get in Touch
With Rooftop Rooms, talking costs nothing–so get in touch today. For your Mansard Roof Loft Conversion, we offer a service unmatched in scope, dedication, detail, and results. Whatever the nature of your vision, we can bring it to life–give us a call to find out more.
We work all over the North and East of London area, Hertfordshire and Essex.
Call: 020 8367 0066
