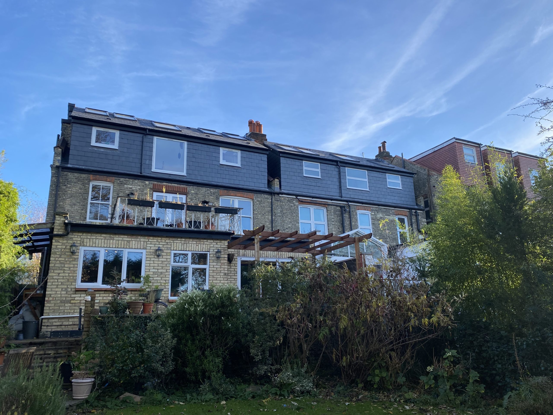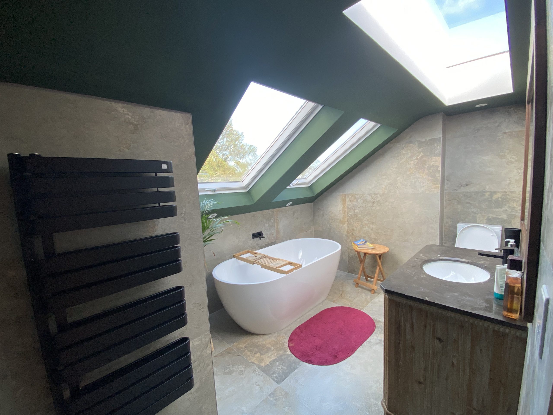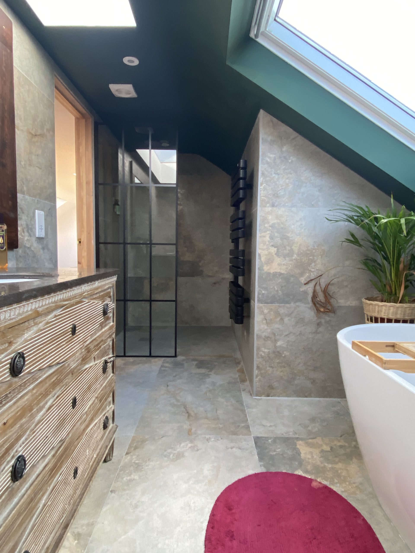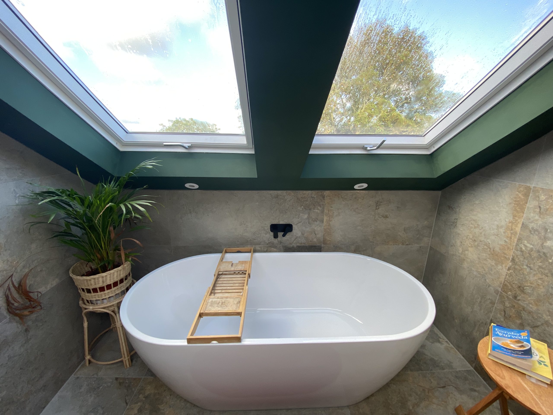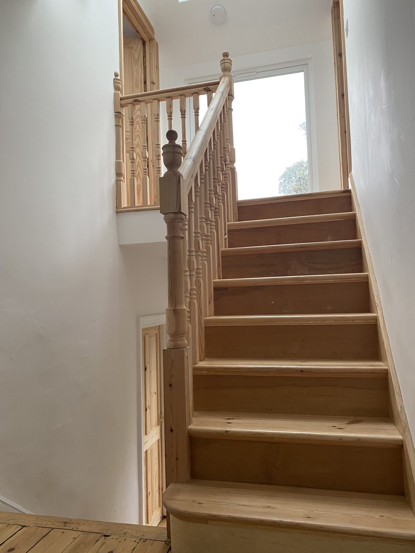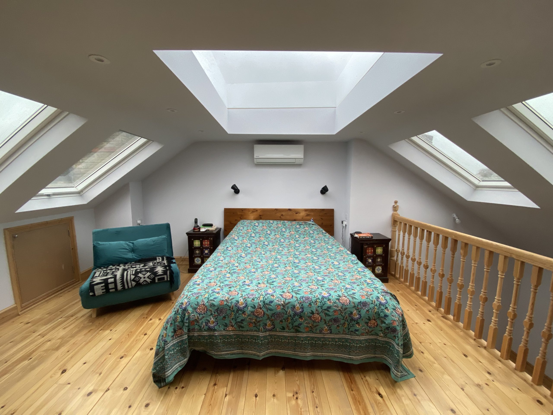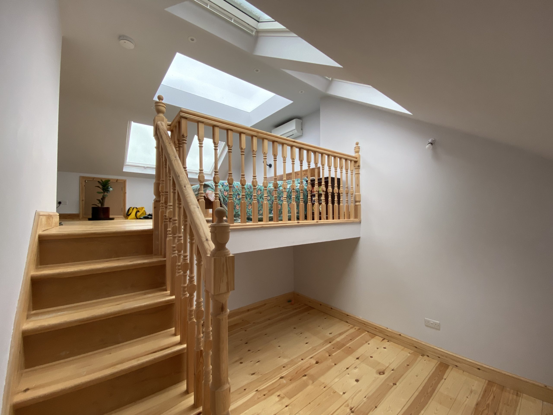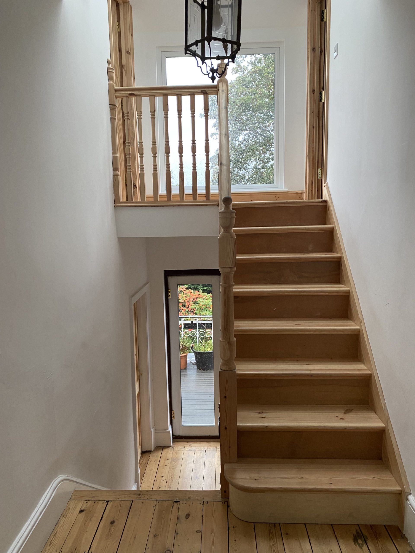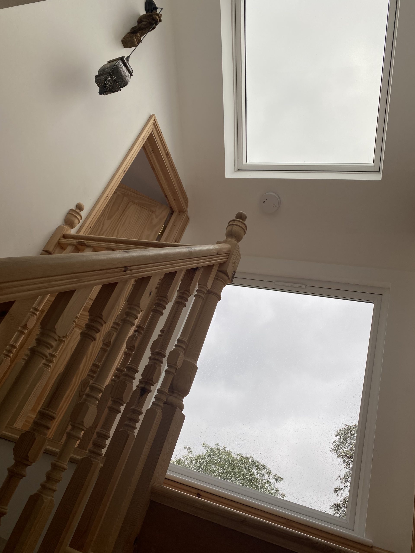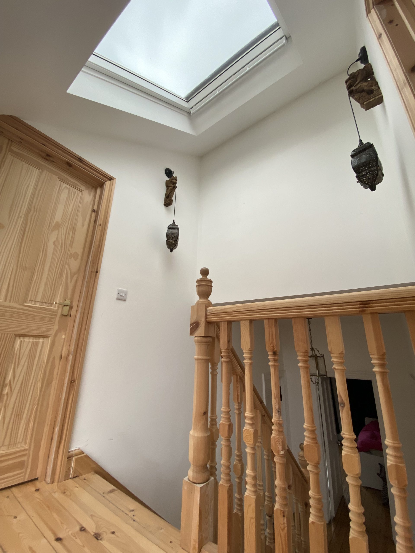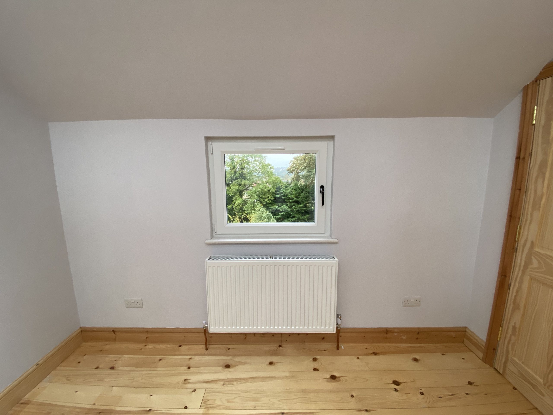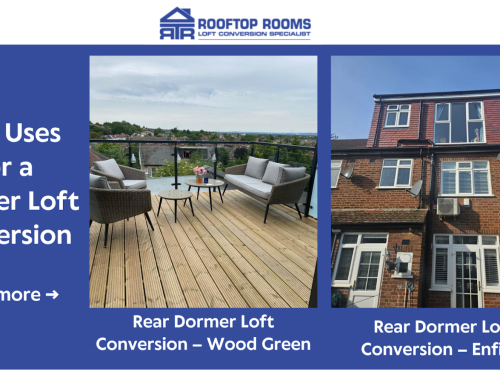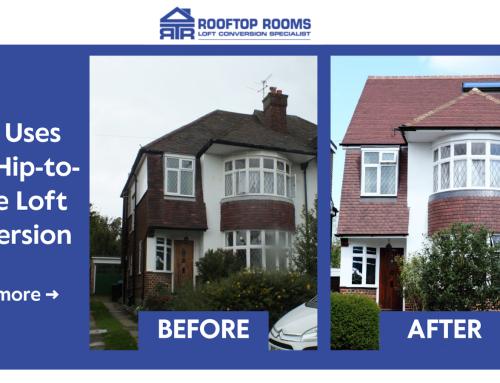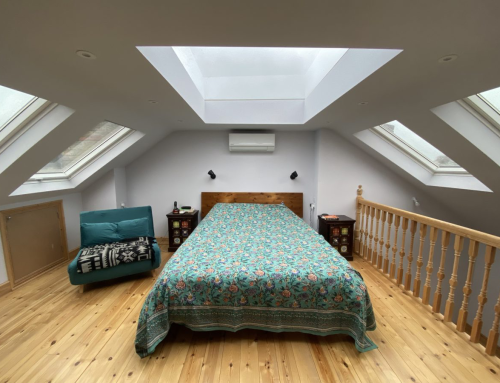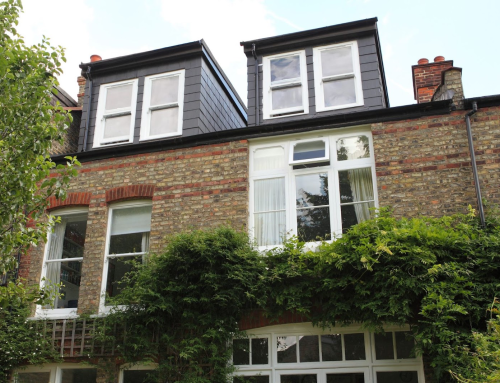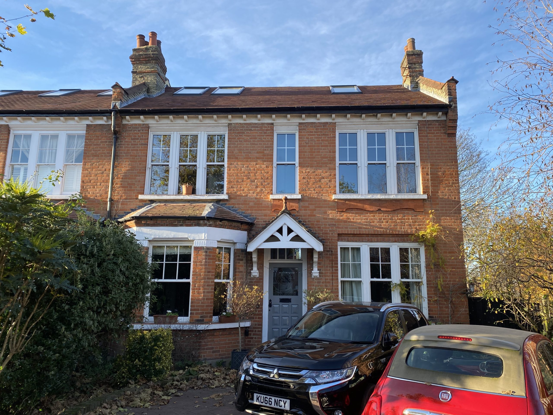
A returning client approached Rooftop Rooms with a vision to further enhance their semi-detached Finchley home.
They wanted to maximise the potential of their loft space while introducing standout architectural features that would elevate the property’s overall feel.
Challenges
The client had ambitious goals: to create a multifunctional loft space incorporating a bedroom, en-suite, walk-in wardrobe, snug, and a separate laundry room, without compromising on natural light or the feeling of openness.
As the property already had a distinctive character, the new conversion needed to complement and enhance the existing architecture.
Solutions
We proposed a creative, forward-thinking design built around a rear dormer structure, combined with a split-level bedroom concept. This layout allowed us to open up the space below and above, making the new loft room feel far larger and more inviting.
Eight Velux roof windows and two flush roof vision panels were strategically positioned to flood the loft with natural light and create dynamic zones within the space. These elements worked together to bring depth, warmth, and visual interest to the new rooms.
Every square metre was thoughtfully planned to maximise functionality. We seamlessly integrated a walk-in wardrobe and cosy snug area while ensuring the en-suite and laundry room were discreet yet accessible.
Outcome
The final result is a truly bespoke loft conversion that not only met but exceeded the client’s expectations. The space feels airy, contemporary, and cohesive, combining practicality with high-end design. With abundant light and clever spatial zoning, the loft now looks as though it’s come straight from a magazine spread.
This project is another testament to our design-led approach and strong relationships with returning clients.
