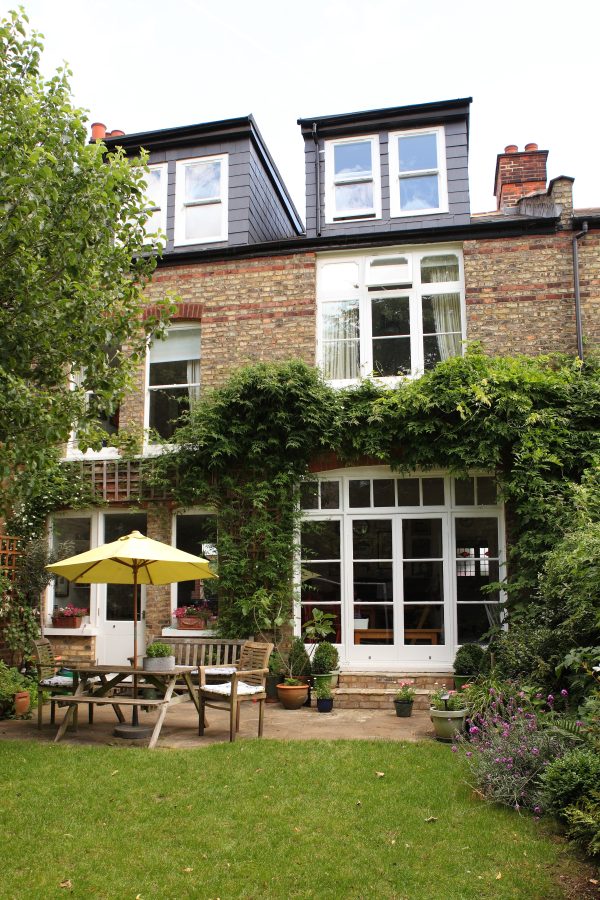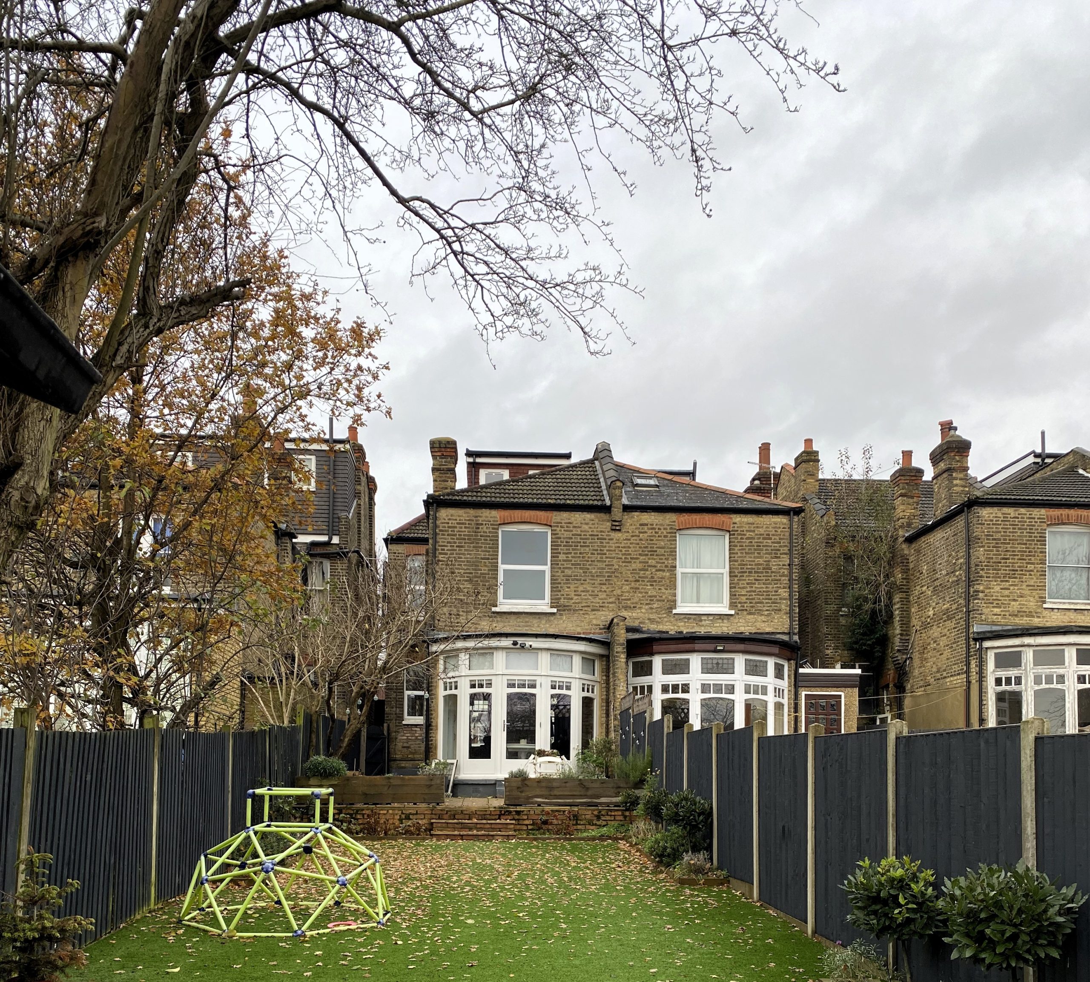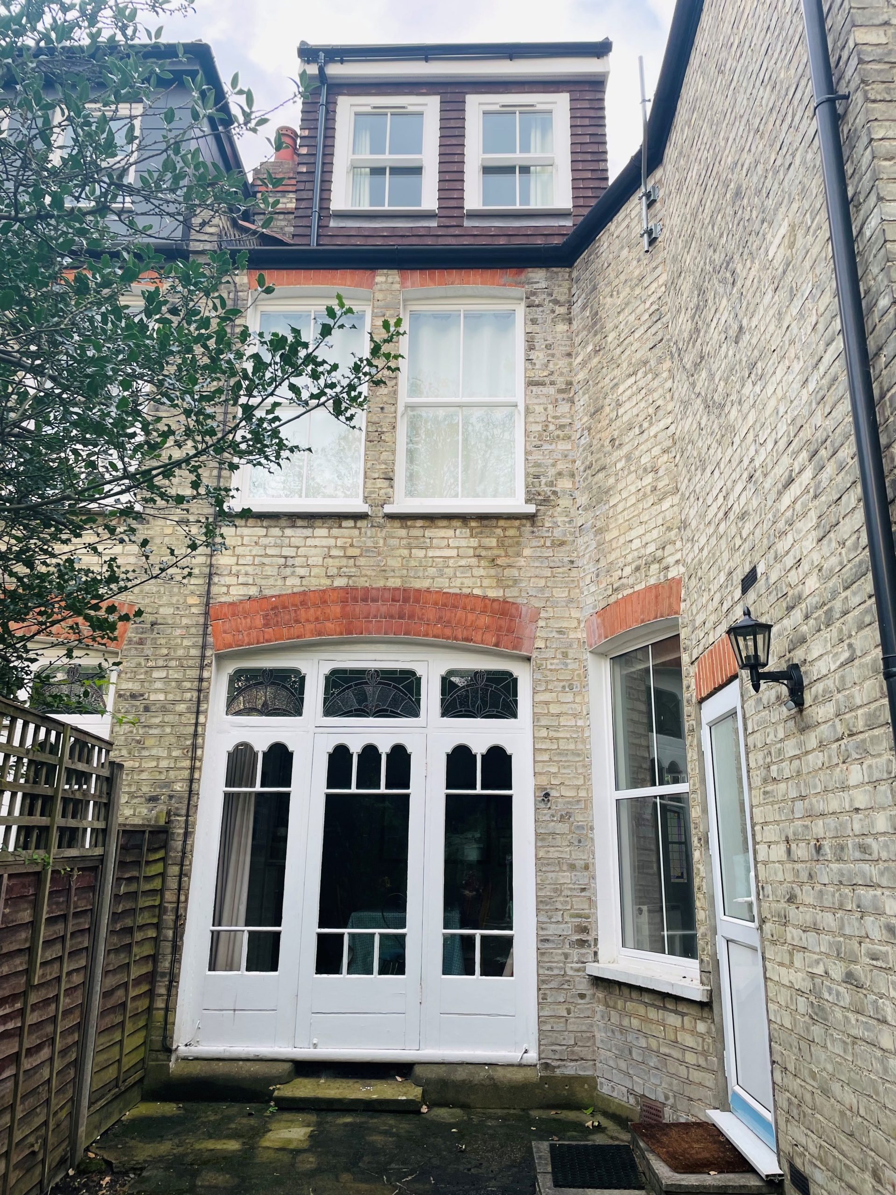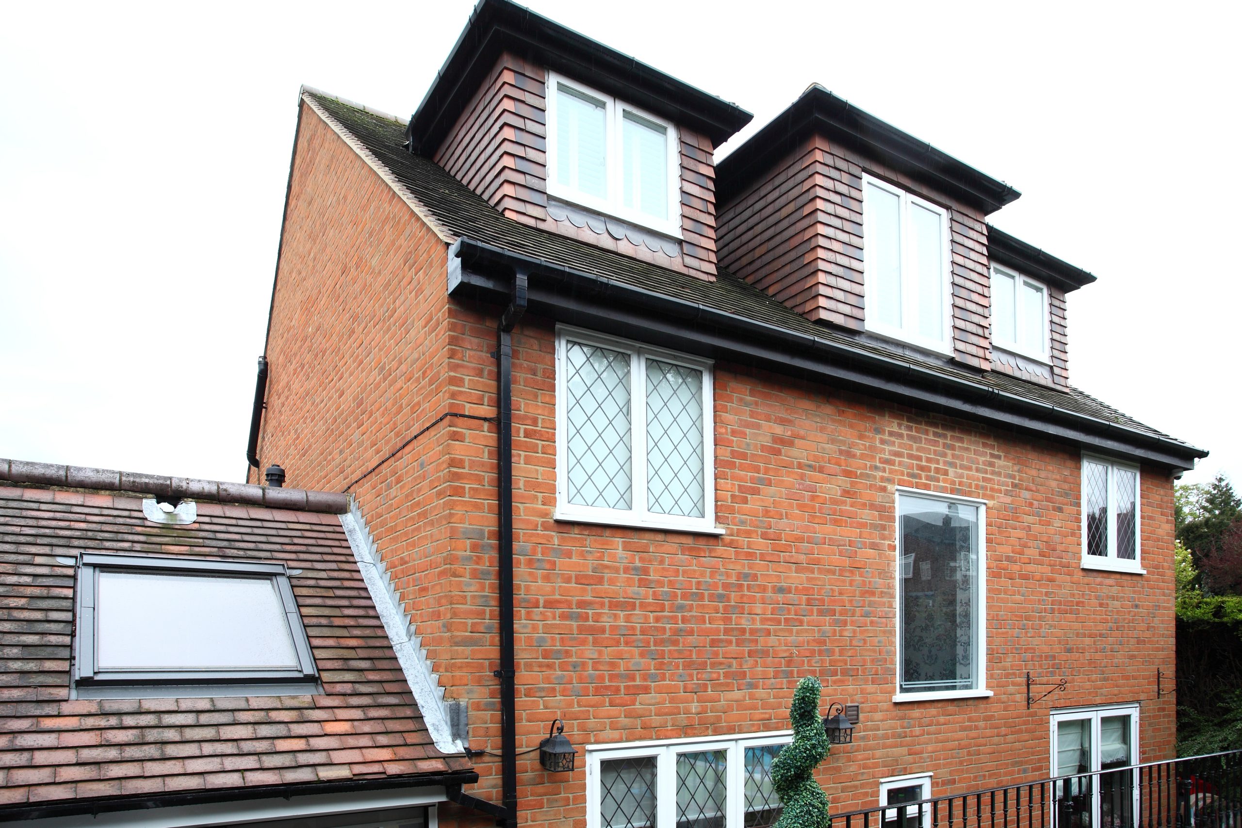Conservation Area Loft Conversions
Loft conversions in conservation areas require a carefully considered, sympathetic approach to design — with the goal of preserving the unique architectural character of the neighbourhood. At Rooftop Rooms, our experienced architectural team specialises in securing planning approval for these sensitive projects, working closely with local authorities to achieve the best possible outcome.
Planning Permission: What You Need to Know
Unlike standard loft conversions, homes in conservation areas do not benefit from Permitted Development rights. This means:
- Planning permission is always required, particularly for any changes to the roof structure or dormer additions.
- Roof alterations must complement the local character and streetscape.
- Some councils may allow conservation-style rooflights on the front slope and a modest dormer on the rear, though restrictions vary by area.

Design Considerations
When designing a loft conversion in a conservation area, it’s essential to respect the original architecture:
Dormers
Large, full-width dormers are typically not permitted. Instead, smaller dormers or a pair of traditionally styled dormers are often preferred.
Rooflights
Only conservation-style Velux windows may be allowed — usually flush with the roofline to minimise visual impact.
Materials
All new materials (tiles, windows, cladding) must match the existing finishes to ensure visual continuity.
Windows
Any new windows should reflect the traditional design and detailing of the original property.
Rooflines
Major alterations to the roof profile or height increases are usually restricted to maintain the existing streetscape.
Working With Local Authorities
Our architect has extensive experience in dealing with local planning departments and conservation officers. We take a strategic and thorough approach to each application:
Conduct in-depth research into previous approvals in the local area
Prepare a Heritage Statement to support the application and explain how the design respects the area’s character
Liaise directly with the assigned planning officer to address any concerns early and improve the chances of approval
We understand the nuances of conservation area requirements and will guide you through every step — from initial design through to planning approval and final construction — with professionalism and care.
Our Latest Conservation Area Projects
Why Choose Rooftop Rooms?
The Work
Communicating with you regularly as the work gets underway, our team will make sure everything is carried out to the letter–keeping the project in budget and on schedule.
Get in Touch
With Rooftop Rooms, talking costs nothing–so get in touch today. For your Mansard Roof Loft Conversion, we offer a service unmatched in scope, dedication, detail, and results. Whatever the nature of your vision, we can bring it to life–give us a call to find out more.
We work all over the North and East of London area, Hertfordshire and Essex.
Call: 020 8367 0066





