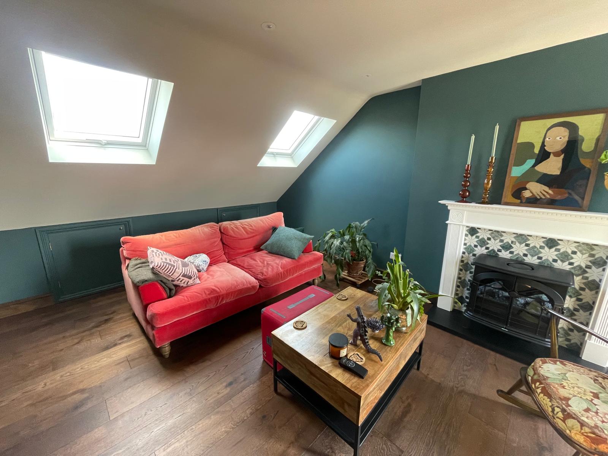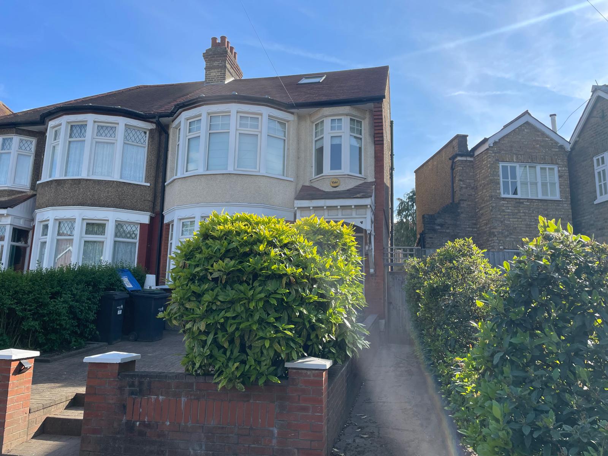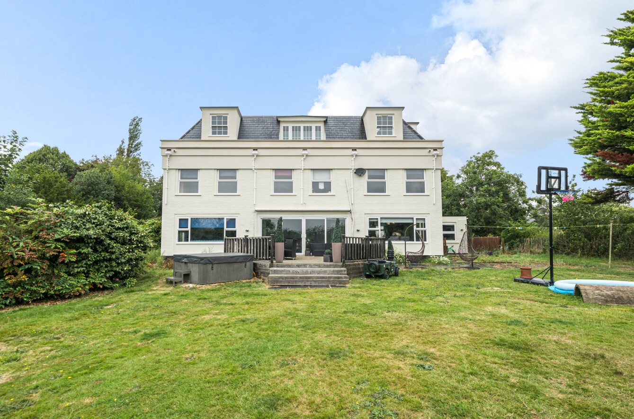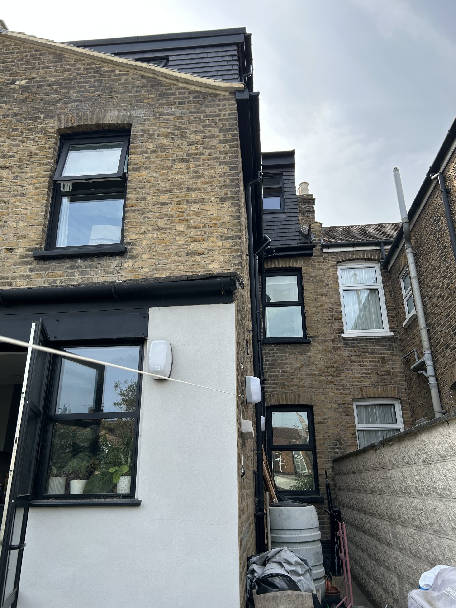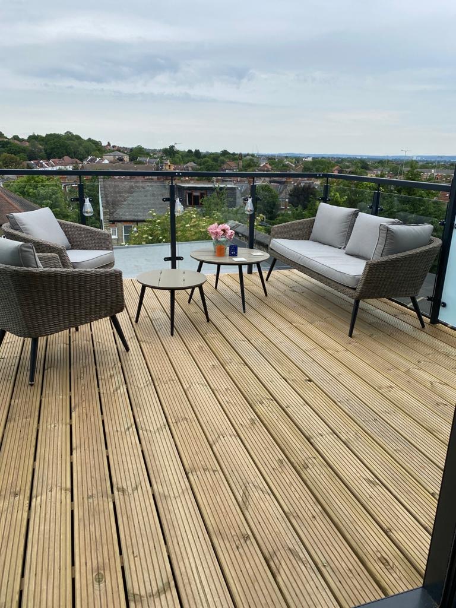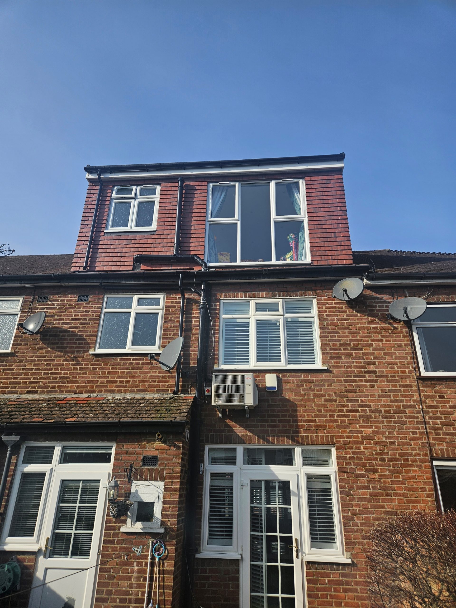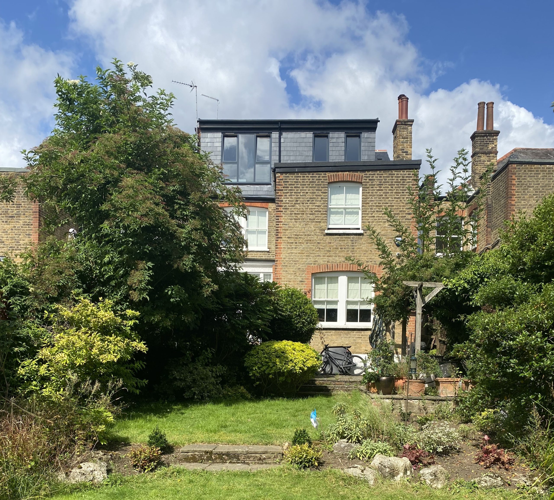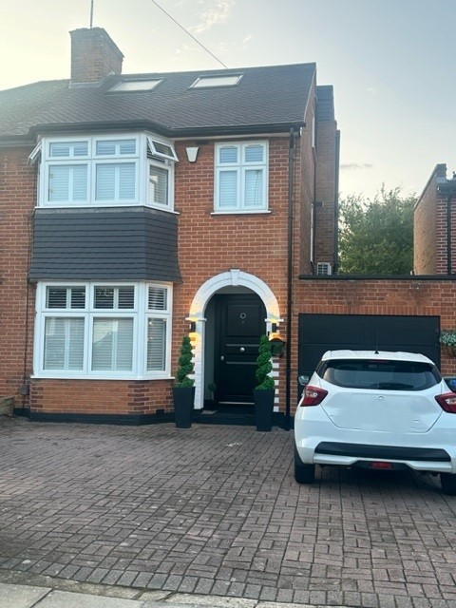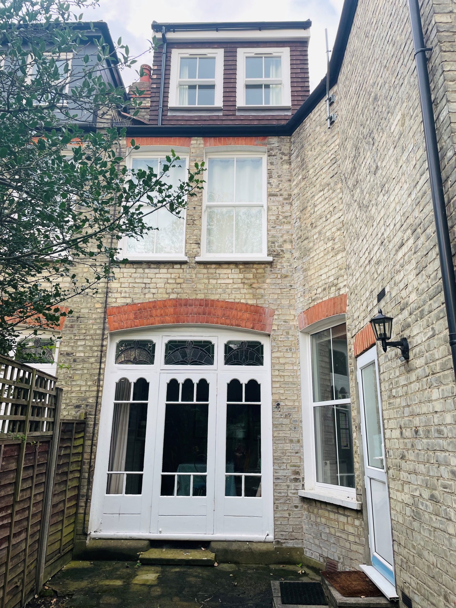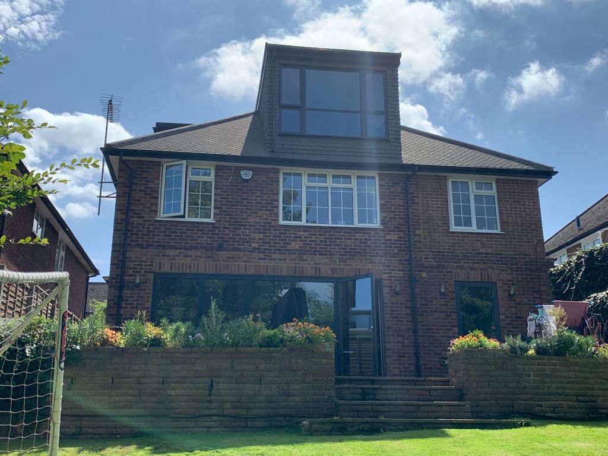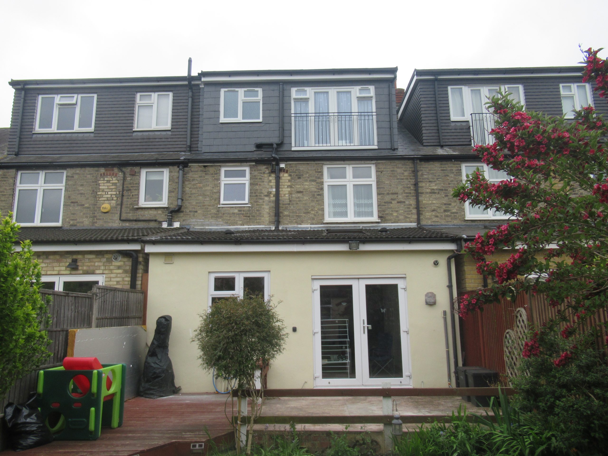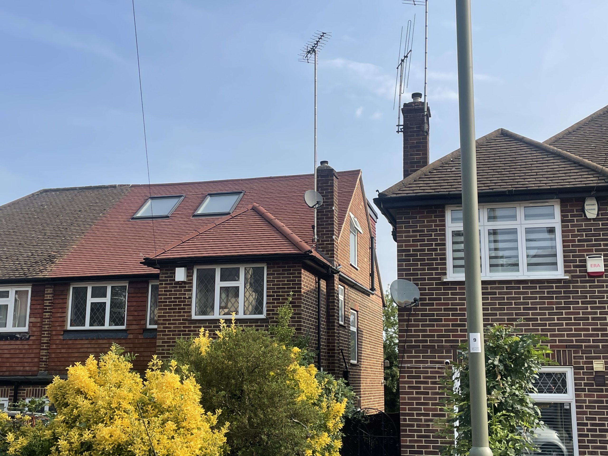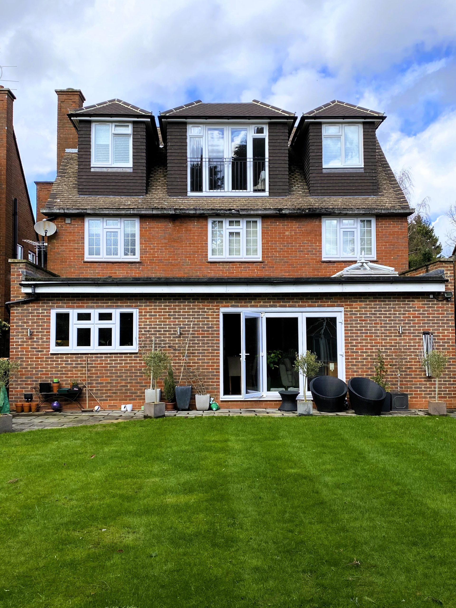Past Projects – How We Helped Edmonton Residents Improve Their Homes
Whether you’re located near the regeneration hub of Edmonton Green, the leafy surroundings of Upper Edmonton, or the characterful streets of Lower Edmonton, our expert in-house design team at Rooftop Rooms has the skill and creativity to bring your loft conversion vision to life, tailored to suit the unique style of your home and the evolving character of your neighbourhood.
Our 20+ years of experience mean we have completed a range of loft conversion projects in the Edmonton and North London area. We are pleased to have delivered a significant number of loft conversions for our clients by enhancing their unused attic spaces into practical and stylish living spaces. Check out our recent loft conversion projects in Edmonton:
Our work in surrounding areas… London Borough of Enfield.
Hip-to-Gable Loft Conversion – Southgate
We have just finished a complete [...]
Conservation Area Loft Conversion – Southgate
Loft conversion with rear dormer in a [...]
Rear Dormer Loft Conversion – Borehamwood
Detached conversion with multiple rear dormers [...]
Rear Dormer Loft Conversion – Winchmore Hill
Our recently completed loft conversion in Winchmore [...]
Hip-to-Gable Loft Conversion – East Barnet
Semi-detached hip-to-gable with rear dormer East [...]
Rear Dormer Loft Conversion – Cockfosters
We constructed three pitched roof dormers to [...]
Why Choose Rooftop Rooms?
What Loft Conversions Do We Offer at Rooftop Rooms?
At Rooftop Rooms, we specialise in a wide range of loft conversion types from L-shape loft conversions to velux loft conversions to suit the diverse property types found in Edmonton. Each attic conversion is designed with your specific needs, space, and budget in mind.
L-Shaped Dormer Conversion
Ideal for mid-terrace homes, this layout links two dormers to form an “L” shape, creating generous space for multiple rooms.
Velux (Rooflight) Loft Conversion
A cost-effective option using rooflight windows within the existing roof structure, great for adding light and functionality with minimal changes.
Hip to Gable Conversion
Common in semi-detached homes, this conversion extends the sloped roof into a vertical gable, unlocking more loft space, often combined with a rear dormer.
Mansard Loft Conversion
A more extensive conversion that changes the roof slope to near-vertical, offering maximum internal space—ideal for full-floor additions.
Rear Dormer Loft Conversion
One of the most popular options, this box-style extension adds height and floor space—perfect for an extra bedroom, office, or en-suite.
Top Floor Flat Conversion
We convert lofts in top-floor flats to add valuable living space, subject to permissions, ideal for leaseholders looking to expand.
Detached Loft Conversions
With fewer structural limits, detached homes allow for spacious, flexible layouts such as luxury suites, home studios, or multiple rooms.
Conservation Area Loft Conversion
Our team has extensive experience navigating strict local planning rules to deliver lofts that preserve historic charm.
Bungalow Loft Conversions
Transforms single-story homes by adding upper-level living space—perfect for bedrooms, offices, or extra family space.
How Much Does an Edmonton Loft Conversion Cost?
In Edmonton, loft conversion costs typically start from around £35,000 + VAT, though the final price can vary based on a range of factors. At Rooftop Rooms, we offer bespoke quotes tailored to your individual project, taking into account the type of property, your choice of materials, and any specific design features or custom additions you’d like to include.
Contact Us Today
Ready to start planning your loft conversion in Edmonton? Contact our experienced and friendly team at Rooftop Rooms. We’re here to guide you through your project and answer any questions you may have. You’ll receive a free initial consultation, followed by a personalised quote tailored specifically to your Edmonton loft conversion.
